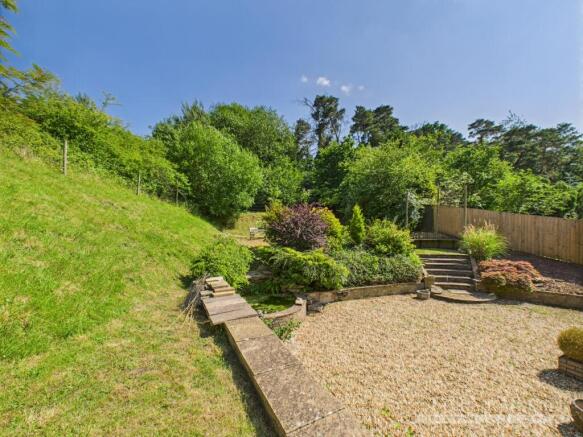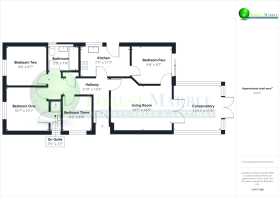Tyning Hill, Radstock

- PROPERTY TYPE
Detached Bungalow
- BEDROOMS
3
- BATHROOMS
2
- SIZE
876 sq ft
81 sq m
- TENUREDescribes how you own a property. There are different types of tenure - freehold, leasehold, and commonhold.Read more about tenure in our glossary page.
Freehold
Key features
- Three to Four Bedroom Bungalow in Idyllic Cul-De-Sac Position
- Light and Airy Well Presented Accommodation
- Sitting Room Adjoining Conservatory
- Extensive Private Landscaped Plot
- Garage And Driveway Parking for Multiple Vehicles
- Easy Access to Amenities and National Cycleway/Bridle Paths
- Stunning Spot to Enjoy Wildlife
Description
Interact with the virtual reality tour and contact Forest Marble 24/7 to schedule your viewing of this exceptional three/four bedroom detached bungalow, sitting on a highly private extensive plot, to the end of a residential cul-de-sac. The home enjoys stunning wrap around landscaped gardens, and the internal accommodation all found in well-appointed presentation has an entrance hall, sitting room, conservatory, fitted kitchen, additional reception room, three bedrooms, En-suite and the family bathroom. The property provides great space and the opportunity for development, (subject to necessary planning) to allow the next owners to make it their own. The gardens also to the rear and side enjoy great privacy with the woodlands behind. To the front of the home, on the right is plenty of driveway parking leading to the garage, there are further front and side gardens and extra parking to the left. To view the virtual tour follow this link:
What Our Vendor Loves
The owner who has lived happily at the home greater than 20 years, describes the garden as a 'wildlife haven' with visits from deer, birds, hedgehogs, foxes and more making their way from the tranquil woodland, that borders the south facing garden at the far end. The home has lots of immediate countryside and has the benefit of direct access to national cycleways and bridle paths. The patio area which is positioned intelligently just via the conservatory, offers the perfect spot for a morning coffee and is equally beautiful to sit quietly of an evening. The property has proven a hub for the immediate and extended family, with vast parking and accommodation having offered adaptable ability to raise family and host guests. There is exciting opportunity or potential, to those with the vision to develop or create an extension of living, and there is room in the garden for an external structure (subject to any necessary planning). Additionally for those possibly hybrid or permanent home working, there is plenty of space to make the most of 'a relaxed set up with a calm and peaceful feel with an already ideally arranged study room'.
what3words: smuggled.only.fittingly
Hallway
14.25ft x 3.83ft
Max
Sitting Room
14.42ft x 10.58ft
Max
Kitchen
11.58ft x 7.58ft
Max
Bedroom Four/Diner
9.58ft x 9.67ft
Max
Sun Room
11.25ft x 10.25ft
Max
Bedroom One
10.08ft x 10.58ft
Max
Bedroom Two
9.58ft x 9.5ft
Max
Bedroom Three
6.75ft x 8.17ft
Max
Bathroom
7.33ft x 5.42ft
Max
En-Suite
7.42ft x 2.58ft
Max
Gardens
The home has had considerable excavation to now offer a landscaped patio seating area, and then raised rear garden surrounding the patio, mostly to lawn with the beautiful quiet woodland behind.
Garage and Parking
To the side of the property is the garage with tandem driveway parking in front. To the left hand side is lots of additional parking also.
Directions
From Radstocks' central roundabouts turn right onto Waterloo road, continue up hill onto Tyning Hill and the home is positioned on the right hand side.
Agents Notice
Additional material information is available at request from the agent. At Forest Marble estate agents we bring together all of the latest technology and techniques available to sell or let your home; by listening to your specific requirements we will work with you so that together we can achieve the best possible price for your property. By using our unique customer guarantee we will give you access to a true 24/7 service (we are available when you are free to talk), local knowledge, experience and connections that you will find will deliver the service you finally want from your estate agent. Years of local knowledge covering Frome, Westbury, Warminster, Radstock, Midsomer Norton and all surrounding villages.
- COUNCIL TAXA payment made to your local authority in order to pay for local services like schools, libraries, and refuse collection. The amount you pay depends on the value of the property.Read more about council Tax in our glossary page.
- Band: D
- PARKINGDetails of how and where vehicles can be parked, and any associated costs.Read more about parking in our glossary page.
- Garage,Driveway,Off street,Allocated
- GARDENA property has access to an outdoor space, which could be private or shared.
- Private garden,Patio,Enclosed garden,Rear garden,Back garden
- ACCESSIBILITYHow a property has been adapted to meet the needs of vulnerable or disabled individuals.Read more about accessibility in our glossary page.
- Ask agent
Tyning Hill, Radstock
Add an important place to see how long it'd take to get there from our property listings.
__mins driving to your place
Get an instant, personalised result:
- Show sellers you’re serious
- Secure viewings faster with agents
- No impact on your credit score
Your mortgage
Notes
Staying secure when looking for property
Ensure you're up to date with our latest advice on how to avoid fraud or scams when looking for property online.
Visit our security centre to find out moreDisclaimer - Property reference L816223. The information displayed about this property comprises a property advertisement. Rightmove.co.uk makes no warranty as to the accuracy or completeness of the advertisement or any linked or associated information, and Rightmove has no control over the content. This property advertisement does not constitute property particulars. The information is provided and maintained by Forest Marble, Frome. Please contact the selling agent or developer directly to obtain any information which may be available under the terms of The Energy Performance of Buildings (Certificates and Inspections) (England and Wales) Regulations 2007 or the Home Report if in relation to a residential property in Scotland.
*This is the average speed from the provider with the fastest broadband package available at this postcode. The average speed displayed is based on the download speeds of at least 50% of customers at peak time (8pm to 10pm). Fibre/cable services at the postcode are subject to availability and may differ between properties within a postcode. Speeds can be affected by a range of technical and environmental factors. The speed at the property may be lower than that listed above. You can check the estimated speed and confirm availability to a property prior to purchasing on the broadband provider's website. Providers may increase charges. The information is provided and maintained by Decision Technologies Limited. **This is indicative only and based on a 2-person household with multiple devices and simultaneous usage. Broadband performance is affected by multiple factors including number of occupants and devices, simultaneous usage, router range etc. For more information speak to your broadband provider.
Map data ©OpenStreetMap contributors.





