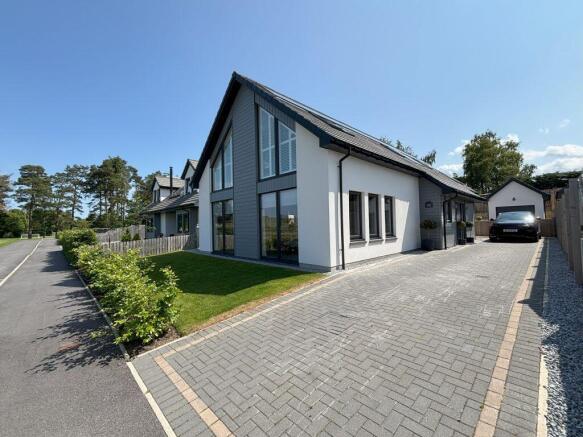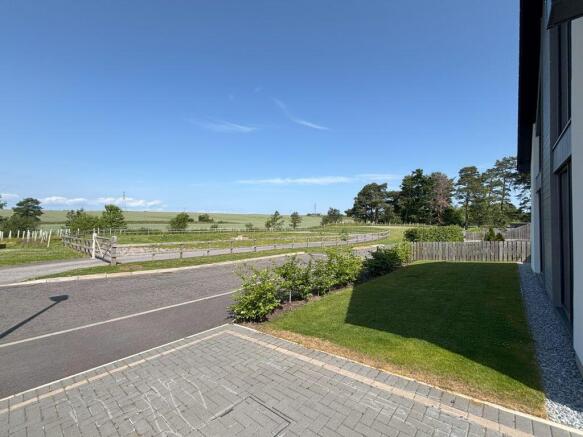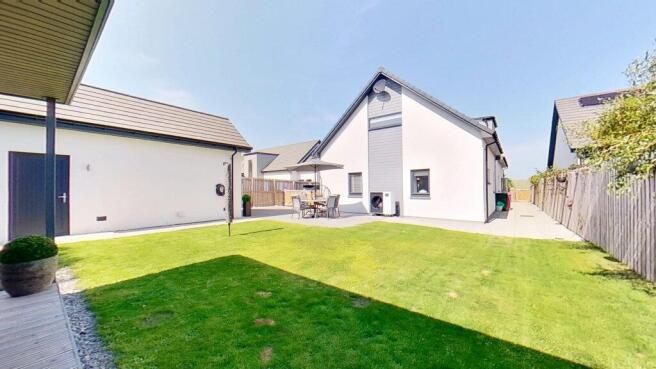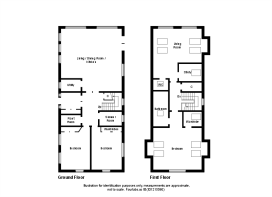10 Davidson Place, Dyke, Forres IV36 2AE

- PROPERTY TYPE
Detached
- BEDROOMS
3
- BATHROOMS
2
- SIZE
Ask agent
- TENUREDescribes how you own a property. There are different types of tenure - freehold, leasehold, and commonhold.Read more about tenure in our glossary page.
Freehold
Key features
- Beautiful contemporary 3-bed detached home
- 'A' rated energy performance
- Well insulated eco-home with solar panels and battery system
- Bright and spacious accommodation
- Countryside location with wonderful, open, views
- Easy access to 9,000 acres of woodland
- Walking distance to Brodie Castle Estate
Description
Built in 2021, the accommodation comprises 3 double bedrooms (1 en-suite), family shower room, utility room, superb open plan living/dining/kitchen, WC, office and fabulous upper living room. There may be potential to repurpose the upper living room to a 4th bedroom with ensuite and dressing room, if desired. To the outside, there is a block paved driveway, garage and wrap-around gardens with a lovely new summerhouse.
Boasting fantastic open views across fields, this superb, 3-bed detached house is on a quiet cul-de-sac in the lovely semi-rural village of Dyke. With a real sense of community, Dyke sits on the edge of Culbin Forest, with 9,000 acres of managed woodland providing wonderful opportunities for outdoor activities such as cycling, walking and horse riding. The village has a hall with an active schedule of exercise classes and community focused ad hoc events in addition to the pre-school and after-school program, a church and highly regarded small primary school with fantastic outdoor playing fields.
Accommodation
Entering through the main door into a wide vestibule with Spanish tile effect flooring and a large double built-in cupboard ideal for outdoor shoes and coats. Double oak doors open into the substantial central hallway, providing access to 2 bedrooms, family bathroom and downstairs living/dining/kitchen. A light grey tiled floor, with underfloor heating, is laid in the hallway and throughout the kitchen and downstairs bathroom. A wide staircase with tall window and custom Neville Johnson banister leads to the upper floor. 2 cupboards provide ample storage and house the solar battery and inverter.
Open Plan - Living/Dining/Kitchen (8.1m x 7.2m)
Entered through wide, glazed doors into the front of the house this bright, triple aspect, open plan living/dining/kitchen is flooded with light from the incredible 11 windows. Floor-to-ceiling windows on the gable end provide lovely, every changing views across the farm fields. The ample kitchen area, fitted with a Riverside kitchen, has a wide range of integrated AEG appliances including 2 ovens, warming plate, full size fridge, and freezer, dishwasher and induction hob. A large breakfast bar provides seating for 3 with an undercounter wine fridge and ample storage beneath. To the front of the room there is ample space for a table to seat 8 with a cosy sitting area to the side. Double patio doors open to the side garden.
Utility Room (2.7m x 1.7m)
The utility room is accessed from kitchen area and offers ample space for undercounter washing machine and tumble dryer, with a single sink and clothes drying pulley above.
Family Shower Room (2.9m x 2.0m)
A generous, modern shower room with a 2-piece white suite comprising WC and wall mounted basin with LED mirror above. A separate shower enclosure offers a mains shower and to the side a large ladder towel rail completes the picture.
Bedroom 1 (3.3m x 3.0m)
Currently used as a gym, Bedroom 1 is a bright dual aspect double bedroom with a south-facing window overlooking the garden. A built-in, double wardrobe, provides hanging and shelf space. The light wood-effect flooring contrasts beautifully with the white walls and oak doors.
Bedroom 2 (3.3m x 4.1m)
With a wonderful ambience, Bedroom 2 is a lovely, dual aspect double bedroom with double built-in wardrobe providing hanging and shelf space. Carpet.
Upper floor
Carpeted stairs with a vertical window to the side garden lead to the upper floor, with a custom, Neville Johnson banister with irregular spindles and oak hand rail.
Principal Bedroom/Bedroom 3 (3.7m x 6.6m (into the bay windows))
The height of luxury, this stunning principal bedroom suite comprises a generous, triple-aspect bedroom, modern ensuite and dressing room. The bedroom has bay windows to the west and east and a picture window to the south, allowing light to stream in. High coombed ceilings provide wonderful character. The ample dressing room (2.4m x 2.1m) offers a wide range of shelving and hanging options.
Ensuite (2.2m x 4.1m)
The ensuite has a contemporary, free-standing oval bath with wall mounted tap and handheld shower, WC and separate shower enclosure with both rainfall and handheld shower fittings. His and Hers modern square basins are inset to a wall-mounted drawer unit with mirrors above. A truly lovely bathroom.
Upstairs Living (6.5m x 6.9m)
An outstanding triple-aspect living room with floor-to-ceiling gable end windows framing custom wall-mounted Neville Johnson shelving on a faux brick feature wall. Accessed from the living room is an office (2.2m x 2.8m) and a convenient WC (2.0m x 2.0m) with 2-piece white suite. This generous living space was originally designed as a second principal bedroom with ensuite and dressing room so has potential to be converted to a 4th bedroom.
Gardens and outbuildings
10 Davidson Place has a mature front garden primarily laid to lawn with hedging planted to the front next to a low post a rail fence. A wide block paved driveway runs to the side of the house, leading to the garage and providing ample parking for multiple cars, a caravan, motorhome or boat. To the rear of the house, the private, enclosed, south-facing garden is a sun trap, with a combination of lawn and paved patio area, providing lovely sunny areas to sit out in privacy. A beautiful, modern summer house with an enclosed area and covered decking area has been installed providing a lovely area for entertaining, or as a garden office.
The detached garage, with high roof space, has light and power,
Dyke
Dyke is a lovely, traditional village, with a character primary school, active village hall, church and mixed age population. The primary school is highly acclaimed and seen as a typical, traditional small village school with only 92 pupils (approx.) and fantastic outdoor play areas. Sitting just a few miles from the market town of Forres, there are wonderful walks with Brodie Castle Estate just a few minutes away and 9,000 acres of Culbin Forest a short walk away. Walking through Culbin Forest one can access the gorgeous, white sandy beaches where seals abound.
Forres is a thriving small town in the northeast of Scotland. With an active high street offering butchers, bakers, cafes, gift shops, hairdressers, a tailor, post office and grocery shops, it continues to offer a wide selection of services. The town boasts large parks and woodland walks, having been placed, or won, the relevant section of Britain in Bloom on multiple occasions. Primary and secondary schooling is available in the town, with the Drumduan Steiner school offering alternative education and Gordonstoun private school a mere 11 miles away with transport available daily.
Healthcare is available in Forres with hospitals in Elgin (12 miles) and Inverness (26) miles. Transport links are excellent with a regular bus running between Aberdeen and Inverness, a train station also on the main line between Aberdeen and Inverness and airports in both Inverness and Aberdeen providing daily flights to domestic and international destinations.
Outdoor opportunities are incredible with the beautiful white sand beaches of Findhorn less than 5 miles away, offering sailing, paddleboarding and wild swimming, skiing is available in both The Lecht and Cairngorms, both less than an hour away, and endless opportunities for walking, biking, horse riding and hiking in the vast forest of Culbin.
Please note that all measurements and distances are approximate and provided for guidance only.
Brochures
Home Report- COUNCIL TAXA payment made to your local authority in order to pay for local services like schools, libraries, and refuse collection. The amount you pay depends on the value of the property.Read more about council Tax in our glossary page.
- Band: F
- PARKINGDetails of how and where vehicles can be parked, and any associated costs.Read more about parking in our glossary page.
- Driveway
- GARDENA property has access to an outdoor space, which could be private or shared.
- Private garden
- ACCESSIBILITYHow a property has been adapted to meet the needs of vulnerable or disabled individuals.Read more about accessibility in our glossary page.
- Ask agent
Energy performance certificate - ask agent
10 Davidson Place, Dyke, Forres IV36 2AE
Add an important place to see how long it'd take to get there from our property listings.
__mins driving to your place
Get an instant, personalised result:
- Show sellers you’re serious
- Secure viewings faster with agents
- No impact on your credit score
Your mortgage
Notes
Staying secure when looking for property
Ensure you're up to date with our latest advice on how to avoid fraud or scams when looking for property online.
Visit our security centre to find out moreDisclaimer - Property reference 44477. The information displayed about this property comprises a property advertisement. Rightmove.co.uk makes no warranty as to the accuracy or completeness of the advertisement or any linked or associated information, and Rightmove has no control over the content. This property advertisement does not constitute property particulars. The information is provided and maintained by R & R Urquhart Property, Forres. Please contact the selling agent or developer directly to obtain any information which may be available under the terms of The Energy Performance of Buildings (Certificates and Inspections) (England and Wales) Regulations 2007 or the Home Report if in relation to a residential property in Scotland.
*This is the average speed from the provider with the fastest broadband package available at this postcode. The average speed displayed is based on the download speeds of at least 50% of customers at peak time (8pm to 10pm). Fibre/cable services at the postcode are subject to availability and may differ between properties within a postcode. Speeds can be affected by a range of technical and environmental factors. The speed at the property may be lower than that listed above. You can check the estimated speed and confirm availability to a property prior to purchasing on the broadband provider's website. Providers may increase charges. The information is provided and maintained by Decision Technologies Limited. **This is indicative only and based on a 2-person household with multiple devices and simultaneous usage. Broadband performance is affected by multiple factors including number of occupants and devices, simultaneous usage, router range etc. For more information speak to your broadband provider.
Map data ©OpenStreetMap contributors.







