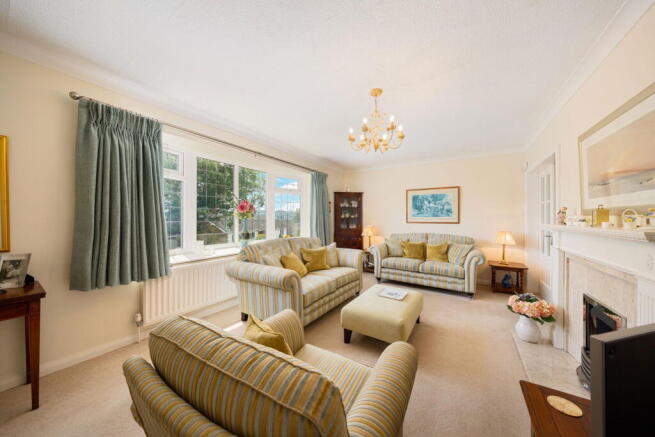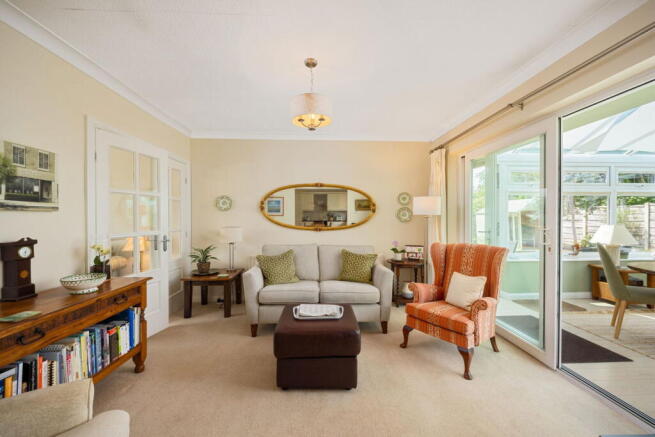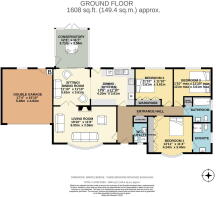Fernwood, Marple Bridge, Stockport, SK6

- PROPERTY TYPE
Detached Bungalow
- BEDROOMS
3
- BATHROOMS
2
- SIZE
1,608 sq ft
149 sq m
- TENUREDescribes how you own a property. There are different types of tenure - freehold, leasehold, and commonhold.Read more about tenure in our glossary page.
Ask agent
Key features
- DETACHED TRUE BUNGALOW IN PRESTIGIOUS CUL DE SAC SETTING
- BEAUTIFULLY PRESENTED THROUGHOUT WITH NEUTRAL DECOR
- OPEN PLAN KITCHEN/DINER WITH CONTEMPORARY FITTINGS AND GRANITE WORKSURFACES
- SIZEABLE REAR GARDENS WITH PATIO, SEATING AREAS, LAWNS AND MATURE PLANTING
- TWO RECEPTION ROOMS PLUS CONSERVATORY
- THREE DOUBLE BEDROOMS | TWO BATHROOMS | PLUS WC
- DOUBLE GARAGE & EV CAR CHARGING POINT
- WATCH THE FULL PROPERTY TOUR BELOW | PROPERTY REF ND0151
- PRIVATE VIEWINGS TUESDAY 1 JULY 10AM - 12PM & FRIDAY 4 JULY 2PM - 4PM
- LEASEHOLD | EPC - D | COUNCIL TAX F
Description
Immaculate Three Bedroom Detached True Bungalow | Generous Plot With Glorious Gardens | Prestigious Marple Bridge Location
Private Viewings Tuesday 1 July 11:30am - 1pm | Friday 4 July 2pm - 4pm | By Appointment Only - Ref ND0151
Fernwood is considered to be one of Marple Bridge’s most sought-after addresses. No. 37 is a spacious and beautifully presented detached bungalow, offering three double bedrooms, two bathrooms, and a generous open-plan kitchen/diner that flows seamlessly into a conservatory. With a stunning interior and glorious gardens, this is a rare opportunity to secure a turnkey home in a prime, peaceful location.
Spanning over 1,600 sq ft the property comprises;
- Three double bedrooms | Two Bathrooms
- Modern open plan dining kitchen, granite worksurfaces and integrated appliances
- Utility / WC
- Two reception rooms plus conservatory
- Immaculate gardens to front and rear
- Double garage and driveway parking
- Excellent fitted storage including wardrobes in two bedrooms
In detail;
A welcoming entrance leads into a spacious front-facing lounge with a gas fire in feature surround. French doors lead to the rear sitting room open to the open plan dining kitchen fitted with contemporary cabinetry, granite worksurfaces and integrated appliances. Sliding doors open to the conservatory, a perfect spot to enjoy the outlook across the beautifully tended rear garden.
The principal bedroom features a wall of fitted wardrobes and its own ensuite shower room, while the second double bedroom also benefits from fitted robes. A third double bedroom is ideal as a guest room or study. The main bathroom is finished with a modern white suite in keeping with the home’s stylish, understated aesthetic.
A large double garage offers secure parking or superb storage and provides future potential for conversion if desired (subject to consent). Within the garage there is power and light, rafters and some boarding for storage and room for additional appliances if required. An EV charging point is located on the outer wall to the side of the garage convenient for the driveway.
The loft spans the width of the property and has been part-boarded, with lighting, a pull-down ladder and full head height, offering exceptional additional space.
Outside, the rear garden is truly special – lovingly maintained, it's a peaceful and private retreat to enjoy year-round.
Homes of this calibre, in this location, rarely come to market. Don’t miss your chance to view this impressive and immaculately maintained home.
Private Viewings Tuesday 1 July 11:30am - 1pm | Friday 4 July 2pm - 4pm | By Appointment Only - Ref ND0151
Good to know:
- Tenure: Leasehold 999 years from July 1983 (957 years remaining) | Council tax: F £3,575 (Source Sprift Jun 2025) EPC: D
- Heating: Gas central heating | Floor standing boiler in garage (serviced June 25)
- Broadband (estimated speeds) Standard 7 mbps Superfast 55 mps Ultrafast 1800 mps
- Marple Railway Station 0.9 miles | Rose Hill Station 1.9 miles | Stockport Railway Station 7 miles | Regular services to London Euston in under 2 hours and direct trains to Manchester Piccadilly
- Catchment Schools Ludworth Primary School 0.6 miles | St Mary’s Primary 0.6 miles | Marple Hall School 2.4 miles
- Marple Bridge Village 0.6 miles/12 min walk | Marple Town Centre 1.4 miles/5 min drive
- Stockport 7 miles | Manchester Airport 13 miles | Manchester City Centre 13 miles
The Local Area
Marple Bridge is a charming and friendly village situated on the outskirts of Stockport and just 12 miles from Manchester city centre. It’s one of those ‘best of both worlds’ locations; close enough to the city and transport links for commuters yet sits on the edge of the Peak District with rolling countryside on the doorstep.
The village centre is around half a mile from the property where you'll find a small selection of independent shops, cafes and public houses. A little further on is the larger town of Marple with a wider range of amenities. Transport links are excellent and Marple railway station, with regular services to Manchester Piccadilly in under 30 minutes, is just a short walk on from the village centre.
Fernwood is within the catchment area for Ludworth Primary School with St Mary’s Catholic Primary close by. For those with children of secondary school age, there is Marple Hall School or Harrytown Catholic School.
There are plenty of local parks within walking distance - a nature playground at Mill Brow - just few minutes walk from the property - Etherow Country Park or Brabyns Park - any of which are great for giving the dog a run out or keeping the kids entertained. Those that enjoy walking or cycling will be hard pushed to find a better location with plenty of delightful areas of countryside to explore and you are just a stone’s throw from the Peak District. A walk into the hills will allow panoramic views of both town and countryside encompassing Edale and Kinder to the east and Greater Manchester to the west and on a clear day, as far as Runcorn.
There is a real sense of community in Marple Bridge and it’s a great place to live.
Private Viewings Tuesday 1 July 11:30am - 1pm | Friday 4 July 2pm - 4pm | By Appointment Only - Ref ND0151
Buyer Notes
Prior to any sale being formally agreed any prospective purchaser will be required to provide evidence of funds as well as complete a third party anti-money laundering (AML) check to comply with all regulations. These checks at time of writing are £30 per AML check completed for each prospective purchaser.
While great care has been taken to produce this advertisement, it is the buyer's responsibility to verify all information is correct and that all services and goods are in working order. These details were produced in conjunction with the vendor to ensure accuracy however this is not a guarantee and does not form the part of any contract going forward. Any measurements taken are approximate.
- COUNCIL TAXA payment made to your local authority in order to pay for local services like schools, libraries, and refuse collection. The amount you pay depends on the value of the property.Read more about council Tax in our glossary page.
- Band: F
- PARKINGDetails of how and where vehicles can be parked, and any associated costs.Read more about parking in our glossary page.
- Garage,Driveway
- GARDENA property has access to an outdoor space, which could be private or shared.
- Patio,Private garden
- ACCESSIBILITYHow a property has been adapted to meet the needs of vulnerable or disabled individuals.Read more about accessibility in our glossary page.
- Ask agent
Fernwood, Marple Bridge, Stockport, SK6
Add an important place to see how long it'd take to get there from our property listings.
__mins driving to your place
Get an instant, personalised result:
- Show sellers you’re serious
- Secure viewings faster with agents
- No impact on your credit score
Your mortgage
Notes
Staying secure when looking for property
Ensure you're up to date with our latest advice on how to avoid fraud or scams when looking for property online.
Visit our security centre to find out moreDisclaimer - Property reference S1359163. The information displayed about this property comprises a property advertisement. Rightmove.co.uk makes no warranty as to the accuracy or completeness of the advertisement or any linked or associated information, and Rightmove has no control over the content. This property advertisement does not constitute property particulars. The information is provided and maintained by eXp UK, North West. Please contact the selling agent or developer directly to obtain any information which may be available under the terms of The Energy Performance of Buildings (Certificates and Inspections) (England and Wales) Regulations 2007 or the Home Report if in relation to a residential property in Scotland.
*This is the average speed from the provider with the fastest broadband package available at this postcode. The average speed displayed is based on the download speeds of at least 50% of customers at peak time (8pm to 10pm). Fibre/cable services at the postcode are subject to availability and may differ between properties within a postcode. Speeds can be affected by a range of technical and environmental factors. The speed at the property may be lower than that listed above. You can check the estimated speed and confirm availability to a property prior to purchasing on the broadband provider's website. Providers may increase charges. The information is provided and maintained by Decision Technologies Limited. **This is indicative only and based on a 2-person household with multiple devices and simultaneous usage. Broadband performance is affected by multiple factors including number of occupants and devices, simultaneous usage, router range etc. For more information speak to your broadband provider.
Map data ©OpenStreetMap contributors.




