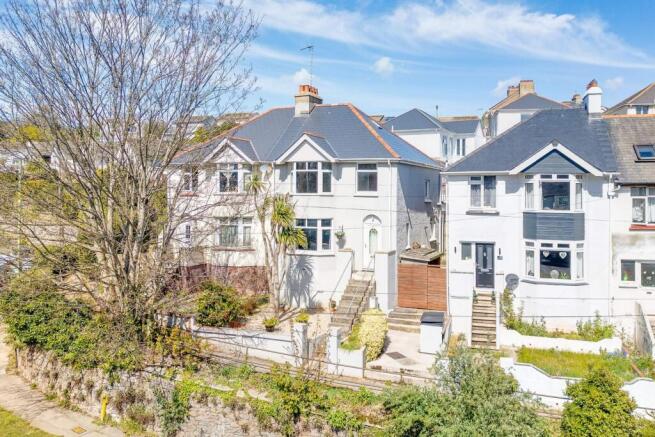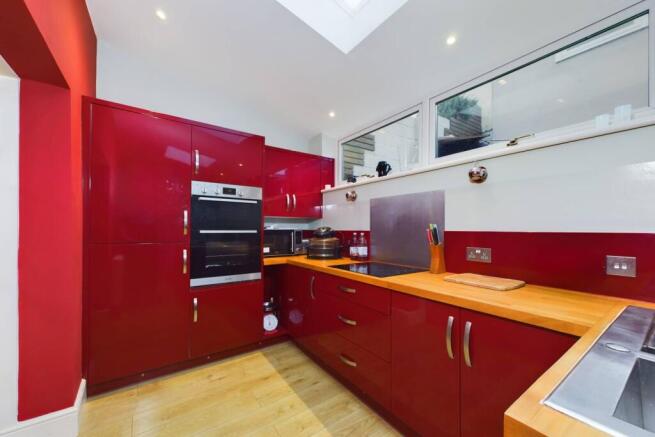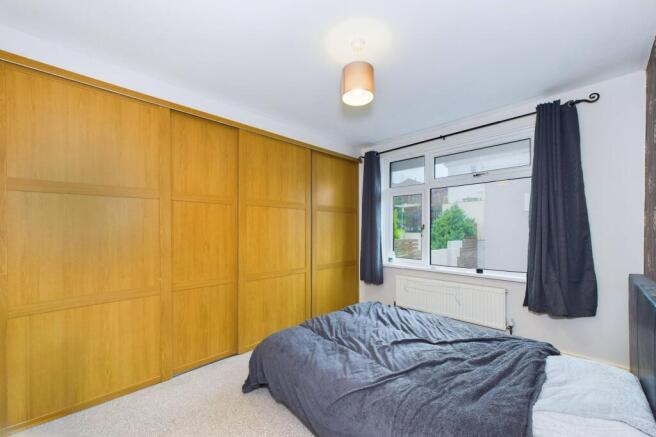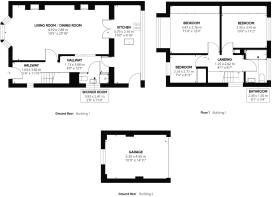Colley End Road, Paignton

- PROPERTY TYPE
Semi-Detached
- BEDROOMS
3
- BATHROOMS
2
- SIZE
Ask agent
- TENUREDescribes how you own a property. There are different types of tenure - freehold, leasehold, and commonhold.Read more about tenure in our glossary page.
Freehold
Key features
- Close to Local Amenities
- Double Glazing
- Fitted Bathroom
- Fitted Kitchen
- Garage
- Garden
- No Onward Chain
- Off-street parking
Description
The property boasts off-road parking adjacent to a detached garage at the rear and offers generous internal accommodation. On the ground floor, a standout feature is the open-plan living and dining area, which seamlessly flows into a well-proportioned kitchen, providing access to the private rear garden. Additionally, the ground floor benefits from a contemporary shower room. Upstairs, you will find three well-sized bedrooms and a modern family bathroom.
The property enjoys an ideal location with easy access to the Torbay Ring Road and local transport links. Nearby amenities include a convenience store, supermarkets, and both primary and secondary schools. Paignton town centre, with its wide range of shops, cafes, transport connections, and beaches, is just over half a mile away.
Council Tax Band: B (Torbay Council)
Tenure: Freehold
Entrance
Upon entering through the obscured double-glazed front door, you are welcomed into a generously proportioned reception hallway. A double-glazed window to the side brightens the space with natural light, while the staircase leads to the first floor. The hallway provides access to all main living areas, offering ample storage with a deep under-stair cupboard and additional built-in storage units, complete with roll-edged work surfaces ideal for both practical use and decorative touches. Wood-effect flooring runs throughout, complemented by a central heating radiator.
Lounge/Diner
This well-presented open-plan living and dining area is well-suited for family gatherings and entertaining guests. The living room space features a bay window at the front, filling the room with natural light, while a charming log-burning fireplace with a solid oak mantle creates a warm focal point. A vertical wall mounted radiator adds modern flair. The dining room section comfortably accommodates a six-person dining table beneath central pendant lighting, with twin glazed oak-framed doors leading directly into the kitchen. Another wall mounted vertical radiator provides efficient heating, seamlessly blending style with functionality.
Kitchen
This modern, well-sized kitchen is fitted with a comprehensive range of wall and base units and matching splashbacks, topped with square-edged wood block countertops. A one-and-a-half stainless steel sink and drainer are integrated into the counter, along with a sleek induction hob. Integrated appliances include an eye-level double oven, an integrated fridge/freezer, a separate integrated freezer, and provisions for a washing machine and dishwasher. A large pull-out larder cupboard ensures plentiful storage. Natural light fills the space through double-glazed windows overlooking the rear garden, skylights, and a glazed door that leads to the outside.
Bathroom
The contemporary downstairs shower room features a sleek, modern design, with a low-level WC, a vanity unit including a washbasin with convenient storage, and a fully enclosed shower cubicle. The walls and floors are finished in stylish tiling, and a wall-mounted radiator adds comfort. The space benefits from natural light via an obscured double-glazed window to the side aspect.
Landing
Upstairs, the first-floor landing is bright and spacious, finished with soft carpeting for comfort. An obscured double-glazed window to the side aspect provides natural light, and a loft hatch offers access to additional storage space.
Bedroom 1
The primary bedroom is a spacious double, boasting a large bay window to the front aspect that infuses the room with light. A radiator sits below the window, ensuring warmth throughout. The room also benefits from fitted wardrobes along one wall, offering substantial storage with hanging rails and shelving.
Bedroom 2
This second bedroom is another generous double, featuring a double-glazed window overlooking the rear garden. Like the master bedroom, this room includes built-in wardrobes along one wall, providing excellent storage. A radiator positioned beneath the window ensures the room is warm.
Bedroom 3
The third bedroom, while smaller, is versatile and could easily accommodate a small double bed. It features a double-glazed window to the front aspect and includes a built-in wardrobe, along with a wall-mounted radiator for heating.
Bathroom
The family bathroom has been designed with modern convenience in mind. It features a fully tiled suite comprising a bath with an overhead shower, with the bath surround featuring recessed tiled shelving. A vanity unit houses a washbasin, with ample storage space provided by integrated drawers and cupboards. A low-level WC completes the suite, and an obscured double-glazed window to the rear ensures privacy while allowing light to enter the space. A radiator is positioned beneath the window for added comfort.
Outside
The rear garden is both sunny and enclosed, offering a low-maintenance outdoor space ideal for relaxation and entertainment. A spacious decking area is well-suited to al fresco dining, while the remainder of the garden is laid with artificial lawn. Steps lead up to a gravel driveway, providing access to the detached garage, which is equipped with an up-and-over door for easy access.
Brochures
Brochure- COUNCIL TAXA payment made to your local authority in order to pay for local services like schools, libraries, and refuse collection. The amount you pay depends on the value of the property.Read more about council Tax in our glossary page.
- Band: B
- PARKINGDetails of how and where vehicles can be parked, and any associated costs.Read more about parking in our glossary page.
- Garage,Off street
- GARDENA property has access to an outdoor space, which could be private or shared.
- Enclosed garden,Rear garden
- ACCESSIBILITYHow a property has been adapted to meet the needs of vulnerable or disabled individuals.Read more about accessibility in our glossary page.
- Ask agent
Colley End Road, Paignton
Add an important place to see how long it'd take to get there from our property listings.
__mins driving to your place
Get an instant, personalised result:
- Show sellers you’re serious
- Secure viewings faster with agents
- No impact on your credit score
Your mortgage
Notes
Staying secure when looking for property
Ensure you're up to date with our latest advice on how to avoid fraud or scams when looking for property online.
Visit our security centre to find out moreDisclaimer - Property reference RS0068. The information displayed about this property comprises a property advertisement. Rightmove.co.uk makes no warranty as to the accuracy or completeness of the advertisement or any linked or associated information, and Rightmove has no control over the content. This property advertisement does not constitute property particulars. The information is provided and maintained by Torbay Property Management, Torquay. Please contact the selling agent or developer directly to obtain any information which may be available under the terms of The Energy Performance of Buildings (Certificates and Inspections) (England and Wales) Regulations 2007 or the Home Report if in relation to a residential property in Scotland.
*This is the average speed from the provider with the fastest broadband package available at this postcode. The average speed displayed is based on the download speeds of at least 50% of customers at peak time (8pm to 10pm). Fibre/cable services at the postcode are subject to availability and may differ between properties within a postcode. Speeds can be affected by a range of technical and environmental factors. The speed at the property may be lower than that listed above. You can check the estimated speed and confirm availability to a property prior to purchasing on the broadband provider's website. Providers may increase charges. The information is provided and maintained by Decision Technologies Limited. **This is indicative only and based on a 2-person household with multiple devices and simultaneous usage. Broadband performance is affected by multiple factors including number of occupants and devices, simultaneous usage, router range etc. For more information speak to your broadband provider.
Map data ©OpenStreetMap contributors.




