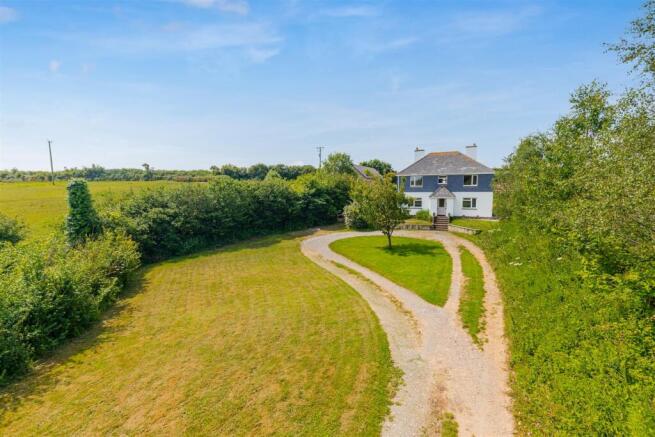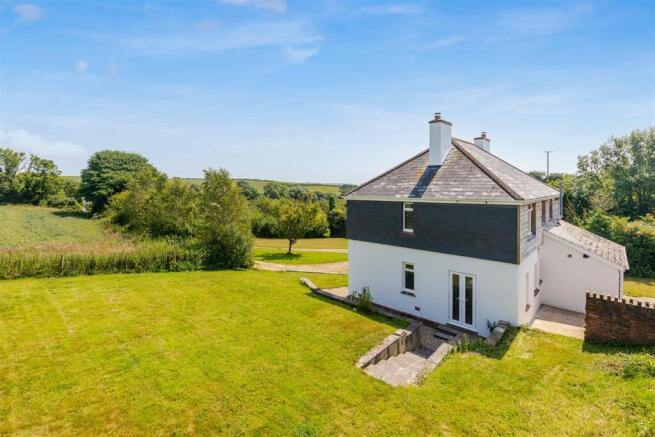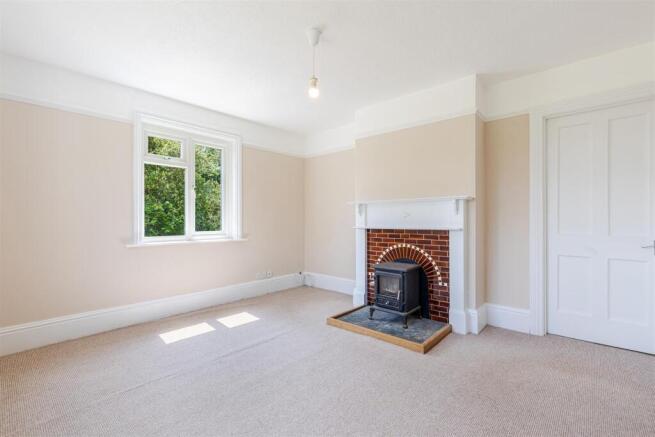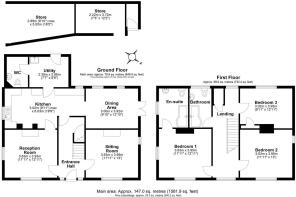
Dittisham, Dartmouth

- PROPERTY TYPE
Detached
- BEDROOMS
3
- BATHROOMS
2
- SIZE
Ask agent
- TENUREDescribes how you own a property. There are different types of tenure - freehold, leasehold, and commonhold.Read more about tenure in our glossary page.
Freehold
Key features
- No onward chain
- Historical rural setting
- Generous plot extending to approx. 0.83 acres
- Versatile outbuildings
- Loop driveway
- Close to the river Dart
- Freehold
- EPC F / Council tax E
Description
Situation - Nestled on the western banks of the River Dart, among rolling green hills and wooded valleys, Dittisham is one of the South Hams most attractive and unspoilt villages. This highly desirable village has a thriving community with a church, post office/general store, two pubs, a waterside café, deep water moorings nearby and a popular sailing club. At the heart of the village is 'The Ham' a wonderful, waterside recreational park. Situated on the opposite side of the River Dart and linked by the Greenway Ferry is the National Trust owned estate of Greenway, once home of the crime writer Agatha Christie. The historic naval port of Dartmouth, located 6 miles away by car provides all your retail and recreational needs, with the town full of galleries, restaurants, shops, 2 swimming pools, leisure centre and 3 supermarkets. To the north is the medieval market town of Totnes with its further amenities and main-line railway station offering direct links to London Paddington whilst the A38 Devon expressway is approximately 13 miles away, allowing speedy access to the cities of Exeter and Plymouth and the country beyond.
Description - Higher Bozomzeal is situated on the rural outskirts of the village of Dittisham in the historic Raleigh estate owned by the descendants of Sir Walter Raleigh after being purchased from the prominent Seale Family in 1873. An earlier resident in the 14th century was Sir John Bozom, a former Sheriff of Devon and MP of Totnes and Dartmouth from whom it derives its distinctive name. This charming family home features a welcoming entrance hall leading to two character-filled reception rooms both overlooking the front garden, a well-appointed kitchen with breakfast bar and separate dining area, plus a practical utility room and ground floor cloakroom. Upstairs, a light-filled landing provides access to three spacious double bedrooms (one ensuite) and a family bathroom, all enjoying garden and countryside vistas. Set within generous grounds accessible via a private driveway with ample parking, the property boasts front lawns extending to an orchard, a sunny garden accessed from the dining area perfect for entertaining, and two versatile outbuildings offering potential as a studio, office, or storage space.
Accommodation - Upon entering through the front door, you're greeted by a generous and inviting entrance hall that connects seamlessly to all ground floor living spaces. The property features two well-proportioned reception rooms positioned at the front, each enhanced by windows on multiple sides that frame delightful views across the front garden and the picturesque countryside beyond. These elegant living spaces showcase original period details including decorative fireplaces, traditional picture rails, and distinctive deep skirting boards that add warmth and character throughout. The thoughtfully designed layout allows kitchen access from both the main hallway and one of the reception areas, creating an intuitive flow that perfectly suits modern family living. The well-appointed kitchen combines practicality with style, featuring comprehensive floor and wall-mounted cabinetry alongside space for essential appliances including an electric oven, dishwasher, and fridge/freezer. The adjoining dining area provides ample room for hosting family gatherings, while a convenient breakfast bar offers the perfect spot for casual meals and everyday dining. Complementing the kitchen is a practical utility area that houses the laundry facilities, with dedicated space and plumbing for both washing and drying machines. This hardworking space also features a traditional Belfast sink and additional room for supplementary appliances, keeping the main kitchen uncluttered. Conveniently accessed through the utility room is a ground floor cloakroom, complete with WC and wash basin.
An elegant staircase ascends to the magnificent first-floor landing, where strategically placed windows at both front and rear bathe the area in abundant natural light throughout the day. A well-positioned airing cupboard housing the hot water cylinder provides convenient storage on this level. The first floor accommodates three generously proportioned double bedrooms, each distinguished by original feature fireplaces and offering delightful views across the gardens and rolling countryside beyond. The principal bedroom enjoys the luxury of a tiled ensuite bathroom, thoughtfully appointed with a bath featuring overhead shower, WC, wash basin, and heated towel rail for ultimate comfort. The two remaining bedrooms share access to an equally well-equipped family bathroom, complete with bath and shower combination, WC, wash basin, and heated towel rail.
Outside - The property enjoys an impressive approach via a private, discreet driveway that sweeps elegantly to the front entrance before forming a convenient loop, providing generous parking for multiple vehicles. At the front, expansive level lawns create a welcoming vista that extends gracefully toward a charming orchard area. French doors from the dining area open onto an additional area of pristine lawn, perfectly positioned to capture the warmth of afternoon and evening sunshine—ideal for al fresco dining and relaxation. To the rear of the property, two practical outbuildings are easily accessible from the utility room. One houses the property's water filtration system, while the other presents exciting potential as a home office, artist's studio, or simply additional storage, offering flexibility to suit various lifestyle needs.
Tenure - Freehold.
Services - Mains electricity, private water supply (borehole), private drainage. Electric radiators throughout.
Local Authority - South Hams District Council, Follaton House, Plymouth Road, Totnes, Devon, TQ9 5NE. Tel . E-mail customer. .
Viewing - Strictly by prior appointment with Stags on .
Directions - Proceed out of Dartmouth towards Totnes. After approximately 4 miles, turn right at the Sportsmans Arms, Hemborough Post signposted to Dittisham. Take the last turning before Dittisham on the right at Bozomzeal Cross and Higher Bozomzeal will be found further along on the right.
Brochures
Dittisham, Dartmouth- COUNCIL TAXA payment made to your local authority in order to pay for local services like schools, libraries, and refuse collection. The amount you pay depends on the value of the property.Read more about council Tax in our glossary page.
- Band: E
- PARKINGDetails of how and where vehicles can be parked, and any associated costs.Read more about parking in our glossary page.
- Driveway
- GARDENA property has access to an outdoor space, which could be private or shared.
- Yes
- ACCESSIBILITYHow a property has been adapted to meet the needs of vulnerable or disabled individuals.Read more about accessibility in our glossary page.
- Ask agent
Dittisham, Dartmouth
Add an important place to see how long it'd take to get there from our property listings.
__mins driving to your place
Get an instant, personalised result:
- Show sellers you’re serious
- Secure viewings faster with agents
- No impact on your credit score
Your mortgage
Notes
Staying secure when looking for property
Ensure you're up to date with our latest advice on how to avoid fraud or scams when looking for property online.
Visit our security centre to find out moreDisclaimer - Property reference 33985470. The information displayed about this property comprises a property advertisement. Rightmove.co.uk makes no warranty as to the accuracy or completeness of the advertisement or any linked or associated information, and Rightmove has no control over the content. This property advertisement does not constitute property particulars. The information is provided and maintained by Stags, Dartmouth. Please contact the selling agent or developer directly to obtain any information which may be available under the terms of The Energy Performance of Buildings (Certificates and Inspections) (England and Wales) Regulations 2007 or the Home Report if in relation to a residential property in Scotland.
*This is the average speed from the provider with the fastest broadband package available at this postcode. The average speed displayed is based on the download speeds of at least 50% of customers at peak time (8pm to 10pm). Fibre/cable services at the postcode are subject to availability and may differ between properties within a postcode. Speeds can be affected by a range of technical and environmental factors. The speed at the property may be lower than that listed above. You can check the estimated speed and confirm availability to a property prior to purchasing on the broadband provider's website. Providers may increase charges. The information is provided and maintained by Decision Technologies Limited. **This is indicative only and based on a 2-person household with multiple devices and simultaneous usage. Broadband performance is affected by multiple factors including number of occupants and devices, simultaneous usage, router range etc. For more information speak to your broadband provider.
Map data ©OpenStreetMap contributors.









