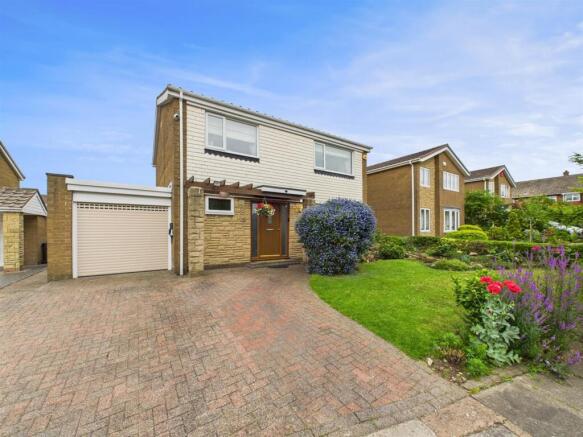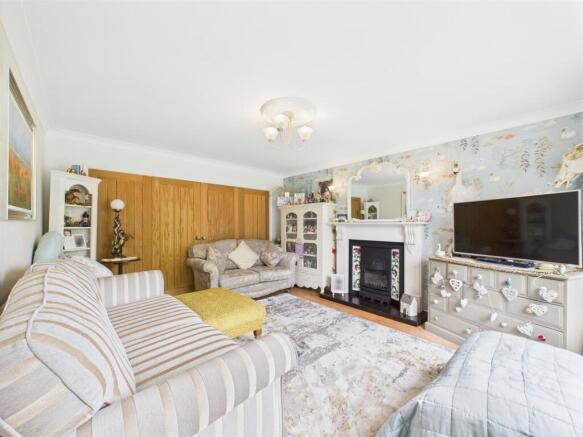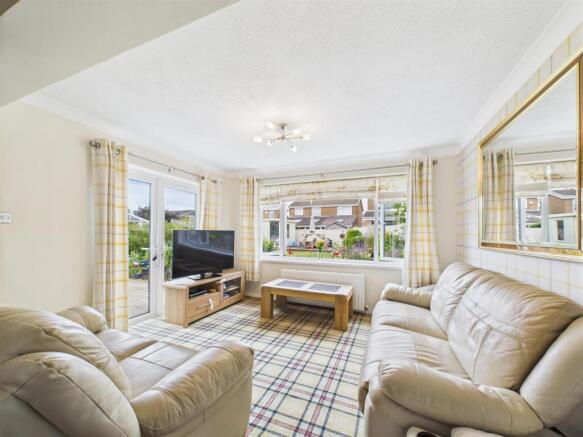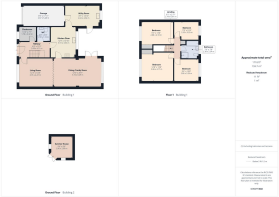
Heybrook Avenue, North Shields

- PROPERTY TYPE
Detached
- BEDROOMS
4
- BATHROOMS
1
- SIZE
Ask agent
- TENUREDescribes how you own a property. There are different types of tenure - freehold, leasehold, and commonhold.Read more about tenure in our glossary page.
Freehold
Key features
- FOUR GOOD SIZED BEDROOMS
- DETACHED FAMILY HOME UPON A SIZEABLE PLOT
- QUIET CUL-DE-SAC POSITION
- CONSIDERABLE SOUTH FACING REAR GARDEN
- TWO GENEROUS CONNECTING RECEPTION SPACES
- AMPLE KITCHEN DINER WITH ACCESS TO THE CONVENIENT UTILITY AREA
- THOUGHTFULLY DESIGNED BATHROOM AND UPGRADED DOWNSTAIRS WC
- DRIVEWAY PARKING FOR TWO CARS AND INTEGRAL GARAGE
- RESIDENTIAL ESTATE SETTING
- CLOSE PROXIMITY TO VARIOUS LOCAL SCHOOLS, TRANSPORT LINKS AND AMENITIES
Description
Brannen & Partners are delighted to welcome to the market this impressive detached family home, positioned ideally upon a cul-de-sac within a sought after residential development. Boasting four good sized bedrooms, two generous connecting reception rooms, expansive kitchen diner, thoughtfully designed bathroom, as well as a convenient utility space, cloakroom and upgraded downstairs WC. This ideal home is complete with considerable south facing rear garden, integral garage and driveway parking for two cars.
Briefly comprising: Bright and welcoming entrance hallway provides access to all principal rooms of the ground floor. Initially to the left sits a sizeable cloakroom, alongside the upgraded downstairs WC.
Whereas to the right the sizeable living room is light and inviting due to the large picture window to the front. The first of two reception rooms and connecting to the dining room via double oak doors, the space is ideal for growing families. Extended by the current owners, the dining/family room offers an expansive social space, complete with French doors out to the rear garden and access to the kitchen.
Positioned to the centre of the ground floor, the kitchen diner truly is the heart of the home. The considerable space presents cream shaker style cabinetry framed with granite worktops. Integrating an extractor and sink, the kitchen houses designated spaces for appliances including a range style cooker, as well as access to the convenient utility and dining/family room. Designed to be a social family area, the kitchen diner can accommodate a six seater dining table comfortably.
Moving into the utility area, the space is equipped with further cabinetry and worktop space, whilst housing plumbing and fittings for appliances such as a washing machine and tumble dryer, in addition to access to the garage and garden.
To the first floor all four bedrooms and the family bathroom connect to the central landing, as well as an integral airing cupboard. The two largest bedrooms are positioned to the front of the home both benefitting from fitted wardrobes. Whilst to the rear, the two further bedrooms overlook the rear garden. Completing the home the thoughtfully designed family bathroom offers a warm neutral design, featuring partial tiling, bath, separate walk in shower, heated towel rail, integral WC and vanity wash basin with storage beneath.
Externally the impressive south facing rear garden is tiered, presenting an initial patio, ample lawn incorporating a fish pond and framed with mature shrub borders, and raised decking to the far side. The garden's southerly aspect welcomes the sun throughout the day and late into the evening. The current owners have erected a good size summer house which has been converted to use as a sheltered external entertainment area. The front of the home can be accessed via a private gate to the side of the property, whereby the paved driveway offers off street parking for two cars, complete with a further lawn and shrub borders.
Preston Grange, North Shields is a sought after residential area and has great road and bus routes to Newcastle City centre and surrounding towns. There are excellent schools within walking distance and fantastic leisure facilities nearby. North Shields has a good array of local amenities and local shops, a short car ride you can make the most of the regenerated Fish Quay and Tynemouth Village both offering a great selection of restaurants, cafes and beaches.
Entrance Hallway - 2.08 x 4.11 (6'9" x 13'5") -
Living Room - 3.76 x 4.47 (12'4" x 14'7") -
Cloakroom - 1.78 x 2.32 (5'10" x 7'7") -
Wc - 1.74 x 1.74 (5'8" x 5'8") -
Kitchen Diner - 3.91 x 3.33 (12'9" x 10'11") -
Dining/Family Room - 3.74 x 6.29 (12'3" x 20'7") -
Utility Room - 2.62 x 4.54 (8'7" x 14'10") -
Landing - 2.79 x 0.91 (9'1" x 2'11") -
Bedroom One - 3.86 x 4.17 (12'7" x 13'8") -
Bedroom Two - 2.88 x 4.18 (9'5" x 13'8") -
Bedroom Three - 2.86 x 3.26 (9'4" x 10'8") -
Bedroom Four - 2.35 x 3.29 (7'8" x 10'9") -
Bathroom - 2.38 x 2.34 (7'9" x 7'8") -
Garage - 2.67 x 5.48 (8'9" x 17'11") -
Front & Rear Garden -
Tenure - Freehold
Brochures
Heybrook Avenue, North ShieldsBrochure- COUNCIL TAXA payment made to your local authority in order to pay for local services like schools, libraries, and refuse collection. The amount you pay depends on the value of the property.Read more about council Tax in our glossary page.
- Band: D
- PARKINGDetails of how and where vehicles can be parked, and any associated costs.Read more about parking in our glossary page.
- Yes
- GARDENA property has access to an outdoor space, which could be private or shared.
- Yes
- ACCESSIBILITYHow a property has been adapted to meet the needs of vulnerable or disabled individuals.Read more about accessibility in our glossary page.
- Ask agent
Energy performance certificate - ask agent
Heybrook Avenue, North Shields
Add an important place to see how long it'd take to get there from our property listings.
__mins driving to your place
Get an instant, personalised result:
- Show sellers you’re serious
- Secure viewings faster with agents
- No impact on your credit score
Your mortgage
Notes
Staying secure when looking for property
Ensure you're up to date with our latest advice on how to avoid fraud or scams when looking for property online.
Visit our security centre to find out moreDisclaimer - Property reference 33990918. The information displayed about this property comprises a property advertisement. Rightmove.co.uk makes no warranty as to the accuracy or completeness of the advertisement or any linked or associated information, and Rightmove has no control over the content. This property advertisement does not constitute property particulars. The information is provided and maintained by Brannen & Partners, Tynemouth. Please contact the selling agent or developer directly to obtain any information which may be available under the terms of The Energy Performance of Buildings (Certificates and Inspections) (England and Wales) Regulations 2007 or the Home Report if in relation to a residential property in Scotland.
*This is the average speed from the provider with the fastest broadband package available at this postcode. The average speed displayed is based on the download speeds of at least 50% of customers at peak time (8pm to 10pm). Fibre/cable services at the postcode are subject to availability and may differ between properties within a postcode. Speeds can be affected by a range of technical and environmental factors. The speed at the property may be lower than that listed above. You can check the estimated speed and confirm availability to a property prior to purchasing on the broadband provider's website. Providers may increase charges. The information is provided and maintained by Decision Technologies Limited. **This is indicative only and based on a 2-person household with multiple devices and simultaneous usage. Broadband performance is affected by multiple factors including number of occupants and devices, simultaneous usage, router range etc. For more information speak to your broadband provider.
Map data ©OpenStreetMap contributors.





