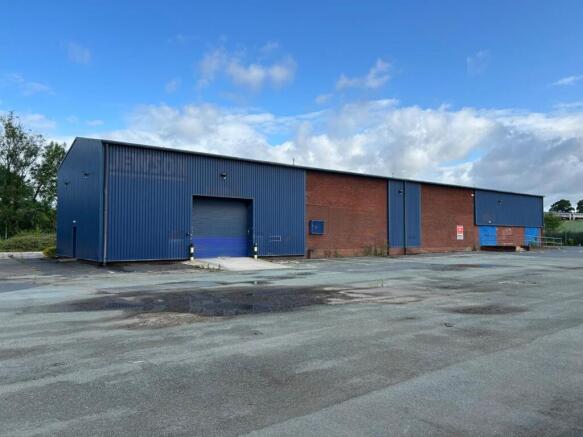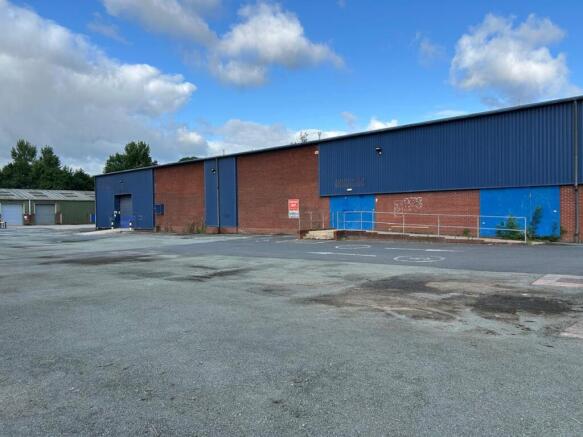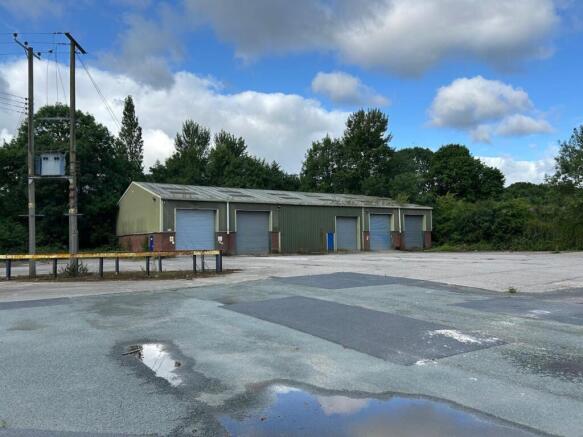Former Jewsons Site, The Grove, Grove Drive, Craven Arms, SY7 8BY
- SIZE AVAILABLE
1,683-13,431 sq ft
156-1,248 sq m
- SECTOR
Light industrial facility to lease
Lease details
- Lease available date:
- Now
- Lease type:
- Long term
Key features
- Prominently located fronting onto one of the A49 Trunk Road on the edge of the town of Craven Arms
- Comprising of a variety of Detached commercial units with a large concrete surfaced yard area
- Total Site Area of approximately 2 acres (0.81 hectares)
- Total Gross Internal Floor Area of approximately 13,949 ft sq (1295.78 m sq)
- Available to let as a whole of as individual commercial units
- Suitable for a variety of commercial and alternative uses, subject to statutory consents
- Viewing recommended
Description
The property comprises of a prominently located commercial property that is available to let as a whole or as individual commercial units with commercial yards. The whole property that is available to let is shown edged red on the plan within these details.
The property as a whole provides two main detached commercial units that provide a Total Gross Internal Floor Area of approximately 13,949 ft sq (1,295.78 m sq). The property has a Total Site Area of approximately 2 acres (0.81 hectares).
The property benefits from a large concreted yard area and a large road frontage onto the A49 Trunk Road.
Building 1 comprises of units 1 and 2.
Unit 1 has a Total Gross Internal Floor Area of approximately 4,880 ft sq (453.32 m sq) and has an eaves height of approximately 6.5 metres and is arranged to provide a former trade counter and warehouse area with welfare facilities.
Unit 2 is a semi detached commercial unit that has a Total Gross Internal Floor Area of approximately 1,683 ft sq (156.34 m sq) and has an eaves height of approximately 6.5 metres and a roller shutter door with a width of approximately 4.5 metres and is arranged to provide a commercial warehouse. The building is of portal framework that is clad in blockwork and profile sheeting and sits under a dual pitched profile sheet roof cover.
Building 2 comprises of Units 3 and 4.
Unit 3 is a semi detached unit has a Total Gross Internal Floor Area of approximately 4,593 ft sq (426.67 m sq) and has an eaves height of approximately 5.8 metres and has three roller shutter door openings with widths of between 3.50 metres to 4 metres and is arranged to provide a commercial warehouse .
Unit 4 is a semi detached commercial unit that has a Total Gross Internal Floor Area of approximately 2,275 ft sq (211.33 m sq) and has an eaves height of approximately 5.8 metres and is arranged to provide a commercial warehouse. The unit has two roller shutter doors with widths of approximately 4 metres. The building is of portal framework that is clad in blockwork and profile sheeting and sits under a dual pitched profile sheet roof cover.
There is to the rear of the property ownership a basic brick bult structure with a slate roof cover that provides a Total Gross Internal Floor Area of approximately 518 ft sq (48.12 m sq).
If the whole property is let there will be a retained access to land that is to be retained by the owner of the property that fronts onto the A49 as shown approximately edged yellow on the plan in these particulars.
The property is suitable for a variety of commercial and alternative uses, subject to statutory consents. An inspection of the property is recommended to appreciate its potential.
Location
The property is prominently located fronting onto A49 Trunk Road on the northern edge of the town of Craven Arms at The Grove, which serves as the main arterial road linking Shrewsbury and Hereford. The property is located within an area in mixed development within proximity to all local amenities. The property is located opposite Britpart.
Craven Arms is a market town and civil parish in Shropshire, England. It is sited on the A49 road and the Welsh Marches railway line, which link it north and south to the larger towns of Shrewsbury and Ludlow respectively. The town is enclosed to the north by the Shropshire Hills Area of Outstanding Natural Beauty and to the south is the fortified manor house of Stokesay Castle.
Services
Services not tested.
The property is understood to benefit from mains water, electricity (three phase) and drainage. The property has the benefit of gas fired air blown heater.
Planning
The property is understood to benefit from planning consent for Use Class B of the Town and Country Use Classes Order
Local Authority
Shropshire Council
Guildhall, Frankwell Quay
Shrewsbury, SY3 8HQ
Brochures
Former Jewsons Site, The Grove, Grove Drive, Craven Arms, SY7 8BY
NEAREST STATIONS
Distances are straight line measurements from the centre of the postcode- Craven Arms Station1.1 miles
- Broome Station3.2 miles
- Hoptonheath Station5.6 miles




Notes
Disclaimer - Property reference 304396-2. The information displayed about this property comprises a property advertisement. Rightmove.co.uk makes no warranty as to the accuracy or completeness of the advertisement or any linked or associated information, and Rightmove has no control over the content. This property advertisement does not constitute property particulars. The information is provided and maintained by Halls Commercial, Shrewsbury. Please contact the selling agent or developer directly to obtain any information which may be available under the terms of The Energy Performance of Buildings (Certificates and Inspections) (England and Wales) Regulations 2007 or the Home Report if in relation to a residential property in Scotland.
Map data ©OpenStreetMap contributors.




