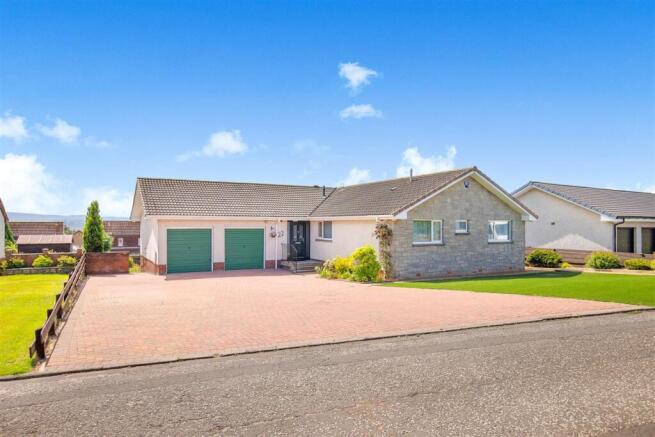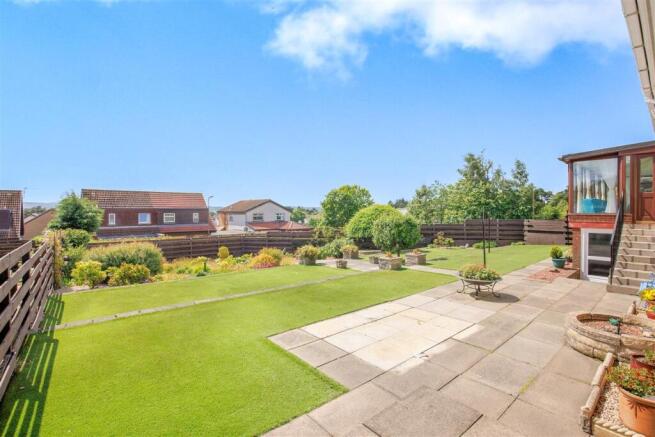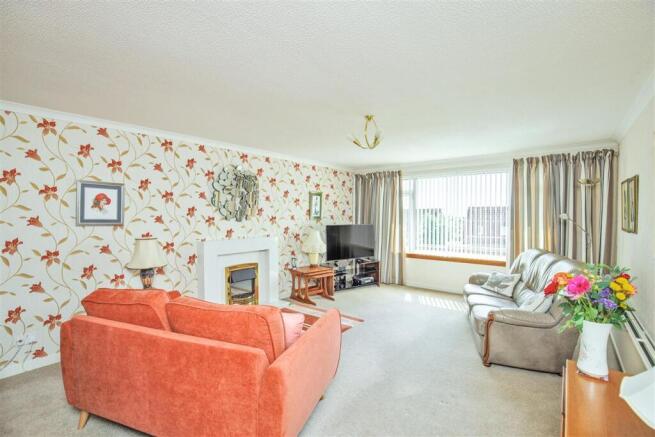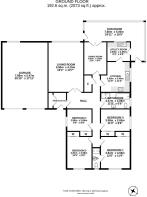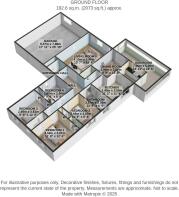Middlewood Park, Livingston

- PROPERTY TYPE
Bungalow
- BEDROOMS
4
- BATHROOMS
2
- SIZE
Ask agent
- TENUREDescribes how you own a property. There are different types of tenure - freehold, leasehold, and commonhold.Read more about tenure in our glossary page.
Ask agent
Key features
- Spacious four bedroom bungalow
- Light-filled and generous lounge
- Seperate dining room
- Kitchen with utility room
- Impressive and bright sun room overlooking rear garden
- Master bedroom with en suite
- Landscaped and sizeable rear garden
- Double garage and driveway
- Close to Local Amenities
- Ideal commuter location
Description
EPC Rating - Band C
The thoughtfully designed layout includes a light-filled south-east facing living room; a sizeable dining kitchen with adjacent utility room; a formal dining room; an enviable south-east-facing sunroom with garden access; four generously proportioned double bedrooms, one with an en-suite shower room; and a well-appointed family bathroom. An integral double garage and driveway are ideal for off-street parking.
Occupying a sought-after location, the property is just a short drive from Eliburn Park and the exclusive Deer Park Golf and Country Club. Meldrum Primary School and local convenience stores are within walking distance, and it is an ideal spot from which to explore Livingstons excellent dining, retail, and leisure amenities.
Whats special about this house
Spacious and bright four-bedroom bungalow presented in move-in condition and enhanced by a driveway, integral double garage, and landscaped south-east-facing rear garden.
Light-filled and generous south-east-facing living room boasting a large picture window framing rear garden views. Carpeted, tastefully decorated and with an electric fireplace set into a white mantelpiece it has a warm and inviting ambience.
Elegant formal dining room that could also make a cosy family room. French doors open into an adjoining sun room allowing for plentiful natural light.
Impressive and light-filled south-east-facing sun room with panoramic garden views and access. A wonderful place in which to relax and entertain all year round.
Sleek dining kitchen showcasing light blue wall and floor units, white worktops, and high-spec integrated appliances including an extractor hood, oven, microwave, and gas hob. It benefits from an adjacent utility room that provides ample storage.
Sizeable principal double bedroom with a stylish décor, built-in mirrored wardrobes, a charming bespoke window seat, and an en-suite shower room complete with a WC, chrome towel radiator, and washbasin built into vanity.
Lawn bordering the integral double garage, and driveway. Beautifully landscaped rear garden blending a lush, manicured lawn with paving, mature plants, and decorative stones to create the ideal escape for friends and family to enjoy.
Location and Amenities
A popular residential setting, just a five-minute drive from Eliburn Park with its play area, woodland walks, reservoir, and sports pitches
10-minute drive from the exclusive Deer Park Golf and Country Club with its prestigious 18-hole course
The Centre Livingston and Livingston Designer Outlet are a short ten-minute drive, providing a wide variety of high street stores, boutiques, cafès, a VUE cinema, a ASDA supermarket, and casual dining options
Ideal commuter location close to the M8 with easy access to Edinburgh (21 miles) and Glasgow (30 miles); the M9 is a short drive
Livingston North Railway Station with regular and swift links to Edinburgh and Glasgow is under a 5-minute drive
Edinburgh International Airport is just 12 miles away from the property
Scenic green spaces on the doorstep include Eliburn Park, Peel Park, and Almond Valley Heritage Park
Near to family-friendly recreational activities such as Xcite Livingston Leisure Centre and Five Sisters Zoo
Dimensions
Ground Floor
Living Room 5.90m x 4.15m
Kitchen 3.59m x 3.40m
Dining Room 3.86m x 2.98m
Utility Room 2.84m x 2.06m
Sun Room 7.60m x 5.00m
Bedroom (1) 3.81m x 3.58m
Ensuite 2.50m x 0.98m
Bedroom (2) 3.81m x 2.98m
Bedroom (3) 3.58m x 2.65m
Bedroom (4) 2.98m x 2.66m
Bathroom 3.57m x 2.06m
Garage 7.88m x 5.47m
Brochures
BrochureInteractive- COUNCIL TAXA payment made to your local authority in order to pay for local services like schools, libraries, and refuse collection. The amount you pay depends on the value of the property.Read more about council Tax in our glossary page.
- Ask agent
- PARKINGDetails of how and where vehicles can be parked, and any associated costs.Read more about parking in our glossary page.
- Yes
- GARDENA property has access to an outdoor space, which could be private or shared.
- Yes
- ACCESSIBILITYHow a property has been adapted to meet the needs of vulnerable or disabled individuals.Read more about accessibility in our glossary page.
- Ask agent
Middlewood Park, Livingston
Add an important place to see how long it'd take to get there from our property listings.
__mins driving to your place
Get an instant, personalised result:
- Show sellers you’re serious
- Secure viewings faster with agents
- No impact on your credit score



Your mortgage
Notes
Staying secure when looking for property
Ensure you're up to date with our latest advice on how to avoid fraud or scams when looking for property online.
Visit our security centre to find out moreDisclaimer - Property reference TUR1002609. The information displayed about this property comprises a property advertisement. Rightmove.co.uk makes no warranty as to the accuracy or completeness of the advertisement or any linked or associated information, and Rightmove has no control over the content. This property advertisement does not constitute property particulars. The information is provided and maintained by Turpie & Co, Bathgate. Please contact the selling agent or developer directly to obtain any information which may be available under the terms of The Energy Performance of Buildings (Certificates and Inspections) (England and Wales) Regulations 2007 or the Home Report if in relation to a residential property in Scotland.
*This is the average speed from the provider with the fastest broadband package available at this postcode. The average speed displayed is based on the download speeds of at least 50% of customers at peak time (8pm to 10pm). Fibre/cable services at the postcode are subject to availability and may differ between properties within a postcode. Speeds can be affected by a range of technical and environmental factors. The speed at the property may be lower than that listed above. You can check the estimated speed and confirm availability to a property prior to purchasing on the broadband provider's website. Providers may increase charges. The information is provided and maintained by Decision Technologies Limited. **This is indicative only and based on a 2-person household with multiple devices and simultaneous usage. Broadband performance is affected by multiple factors including number of occupants and devices, simultaneous usage, router range etc. For more information speak to your broadband provider.
Map data ©OpenStreetMap contributors.
