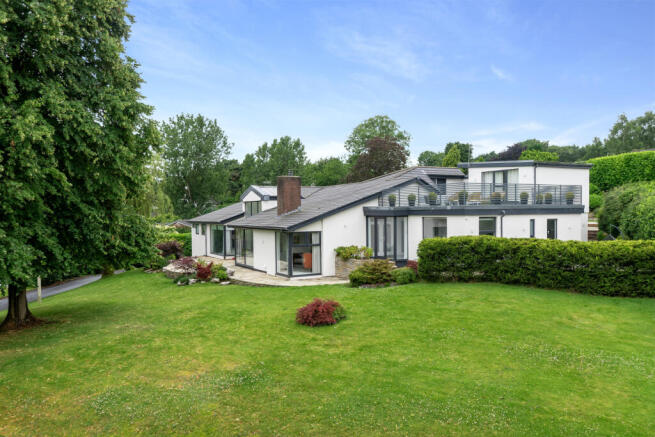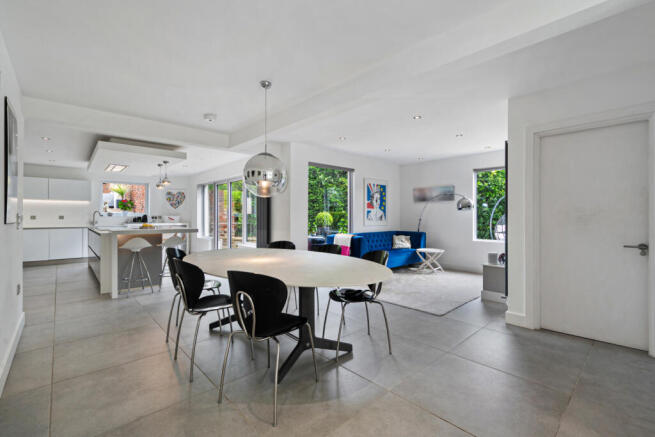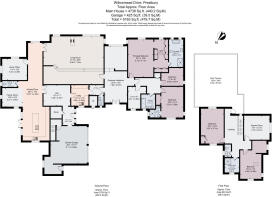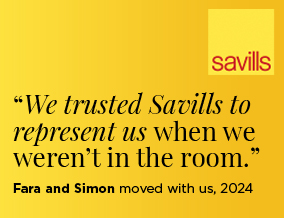
Willowmead Drive, Prestbury, Macclesfield, Cheshire, SK10

- PROPERTY TYPE
Detached
- BEDROOMS
5
- BATHROOMS
4
- SIZE
5,163 sq ft
480 sq m
- TENUREDescribes how you own a property. There are different types of tenure - freehold, leasehold, and commonhold.Read more about tenure in our glossary page.
Freehold
Key features
- Modern Versatile Lateral Living
- Finished to an Exceptional Finish
- Light & Spacious Accommodation
- Contemporary Open-Plan Kitchen
- Premium Appliances
- Five Double Bedrooms
- Set in Approx 0.58 Acres
- EPC Rating = D
Description
Description
This impressive contemporary residence is finished to an uncompromising specification and is an outstanding example of modern, versatile lateral living. Offering five bedrooms, four bathrooms and five reception rooms extending to 3,759 sq ft this property offers the essence of intelligently designed living, likely to appeal to a wide sector of buyers.
Approached via an expansive driveway, the property sits in an elevated and extremely secluded position. The driveway leads to a block paved parking area with plenty of space for several vehicles, with access to the double garage with Hormann doors and an EV charger.
Oversized composite double doors open into an architecturally imagined, stunning and welcoming reception atrium style hallway, flooded with natural light through the impressive floor to ceiling window framing this area beautifully. To the right of the main hallway lies the spectacular and generous living accommodation wing. Immediately to the left, double doors open into the splendid and lavishly designed 27’10 living room. This room is striking and superbly proportioned to an exceptional level, presented with vaulted ceilings, floor to ceiling windows and seamlessly zoned by a central partition with feature Opus log fire with a marble surround. This fabulous living space allows for formal relaxing and entertaining on a grand scale whilst incorporating an additional sitting space which could be used as a children’s playroom, home office or snug if required. The living room leads into the meticulously designed and beautifully presented light and spacious open plan kitchen/living/dining room with tiled flooring and a wc and home office adjoining. The contemporary white matte handle-less kitchen with quartz worktops is spectacular, and a central island provides for informal dining. There is a comprehensive range of premium integrated appliances including triple Gaggenau ovens, siemens induction hob, wine cooler, fridge/freezer and dishwasher. This open plan space is framed exquisitely by picture windows and slider doors and has plenty of space for a formal dining table all whilst enjoying a picturesque garden vista. This modern family space enjoys the option and enhancement of indoor and outdoor living with a spacious terrace adjoining. A lovely double aspect home office leads off the kitchen and could also be used as a children’s playroom/snug and completing this east wing is a modern wc. An inner hallway leads to the sizable fitted utility room with plenty of fitted storage and space for laundry appliances with access to a secondary wc. The connecting hallway also allows for access to the store room, integral double garage and first floor accommodation.
To the right of the main entrance hall lies the ground floor bedroom quarters, comprising of three well-proportioned bedrooms, three bathrooms and a home gymnasium. The indulgent principal suite is well-appointed with a spacious bedroom area framed by floor to ceiling windows, a bespoke fully fitted dressing room and a stylish en suite bathroom with a separate bath and shower. The second bedroom enjoys a dual aspect over the wraparound gardens and is complemented by an en suite shower room. The third bedroom is served by a modern family bathroom with floor to ceiling tiling and a bath.
To the first floor there are an additional two bedrooms, a versatile games room/additional bedroom if required, a modern shower room and a wc. The generously proportioned bedrooms enjoy commanding views over the gardens and beyond. Completing the first floor is the unique and magnificent roof terrace, superiorly designed and allowing for al fresco living and entertaining all whilst takin in the scenic views. This south facing terrace area is truly a fabulous addition to the property and rarely seen in this sector of the market.
Externally, the rendered property sits in extensive grounds extending to just over half an acre. The grounds and gardens encompass the property and offer a high degree of privacy and discretion. The gardens are well designed to allow for designated relaxing, dining and entertaining areas defined by tiled patios and decking areas. There is also an extensive rear lawned garden bordered by established hedging, mature trees and partially walled.
Location
Set within the heart of the ‘Golden Triangle’, Prestbury is one of the finest locations to live in Cheshire. The village offers a good range of amenities including bars, restaurants and shops. The area offers excellent choices of schooling with highly regarded local state schools and a wide choice of private schools. Ofsted rated Good Prestbury C of E Primary is 0.9 miles away, The King's School in Macclesfield is 1.5 miles away and Ofsted rated Outstanding Fallibroome Academy is 1.5 miles.
The property is well placed for easy access to the M56, M6 and A6 for commuters to Manchester, Liverpool and beyond. Manchester Airport lies 9.2 miles away, Macclesfield train station is 3.4 miles away and offers a 1 hour 48 minute service to London Euston and a 22min service to Manchester Piccadilly.
Square Footage: 5,163 sq ft
Acreage: 0.58 Acres
Brochures
Web Details- COUNCIL TAXA payment made to your local authority in order to pay for local services like schools, libraries, and refuse collection. The amount you pay depends on the value of the property.Read more about council Tax in our glossary page.
- Band: G
- PARKINGDetails of how and where vehicles can be parked, and any associated costs.Read more about parking in our glossary page.
- Yes
- GARDENA property has access to an outdoor space, which could be private or shared.
- Yes
- ACCESSIBILITYHow a property has been adapted to meet the needs of vulnerable or disabled individuals.Read more about accessibility in our glossary page.
- Ask agent
Willowmead Drive, Prestbury, Macclesfield, Cheshire, SK10
Add an important place to see how long it'd take to get there from our property listings.
__mins driving to your place
Get an instant, personalised result:
- Show sellers you’re serious
- Secure viewings faster with agents
- No impact on your credit score
Your mortgage
Notes
Staying secure when looking for property
Ensure you're up to date with our latest advice on how to avoid fraud or scams when looking for property online.
Visit our security centre to find out moreDisclaimer - Property reference WIS250166. The information displayed about this property comprises a property advertisement. Rightmove.co.uk makes no warranty as to the accuracy or completeness of the advertisement or any linked or associated information, and Rightmove has no control over the content. This property advertisement does not constitute property particulars. The information is provided and maintained by Savills, Wilmslow. Please contact the selling agent or developer directly to obtain any information which may be available under the terms of The Energy Performance of Buildings (Certificates and Inspections) (England and Wales) Regulations 2007 or the Home Report if in relation to a residential property in Scotland.
*This is the average speed from the provider with the fastest broadband package available at this postcode. The average speed displayed is based on the download speeds of at least 50% of customers at peak time (8pm to 10pm). Fibre/cable services at the postcode are subject to availability and may differ between properties within a postcode. Speeds can be affected by a range of technical and environmental factors. The speed at the property may be lower than that listed above. You can check the estimated speed and confirm availability to a property prior to purchasing on the broadband provider's website. Providers may increase charges. The information is provided and maintained by Decision Technologies Limited. **This is indicative only and based on a 2-person household with multiple devices and simultaneous usage. Broadband performance is affected by multiple factors including number of occupants and devices, simultaneous usage, router range etc. For more information speak to your broadband provider.
Map data ©OpenStreetMap contributors.





