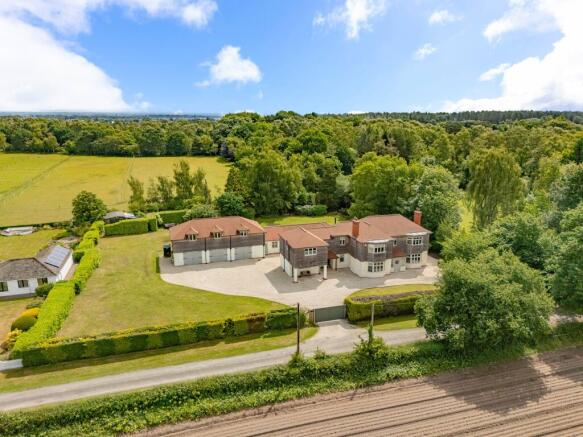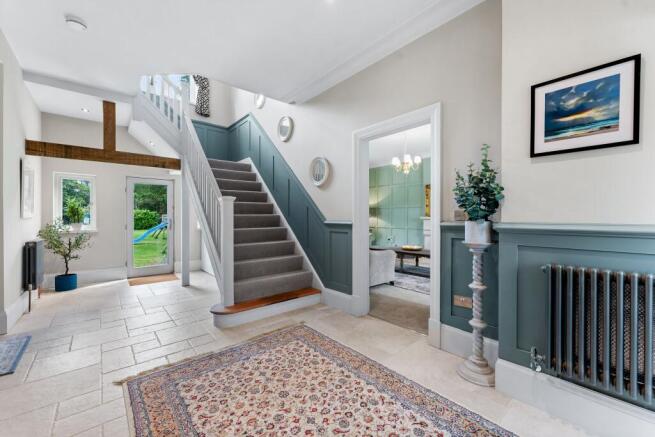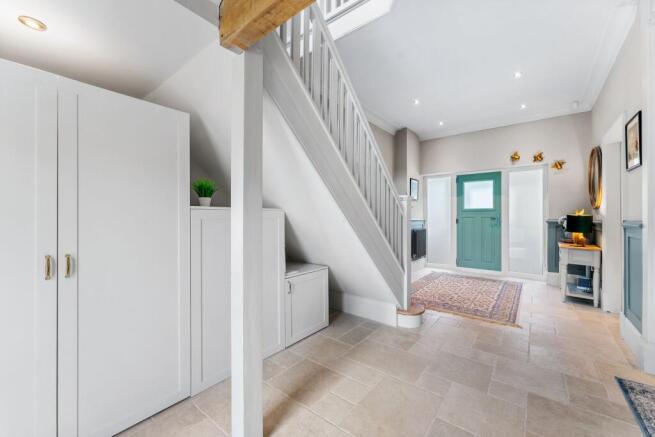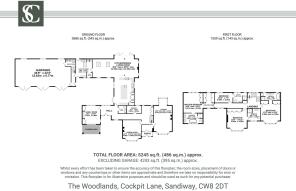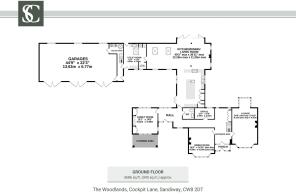Bespoke Sandiway home with over 4,200 square feet of living space

- PROPERTY TYPE
Detached
- BEDROOMS
4
- BATHROOMS
4
- SIZE
4,243 sq ft
394 sq m
- TENUREDescribes how you own a property. There are different types of tenure - freehold, leasehold, and commonhold.Read more about tenure in our glossary page.
Freehold
Key features
- See our video tour of The Woodlands
- 990 square feet integral quadruple garage block
- Over 4,200 square feet of internal living space
- Planning permission for a circa 990 square feet two bedroom annexe with internal and external access
- Stunning oak framed living / dining kitchen space
- Large period reception rooms with high ceilings
- 4 double bedrooms, all en-suite
- Large wrap around lawned gardens
- Double gated entrance onto Cockpit Lane
- Walking distance to The Blue Cap public house and Define Food & Wine
Description
The Woodlands, Cockpit Lane, Sandiway, CW8 2DT
Blending the warmth and homely feel of its 1930s origins with the scale and flow of modern family living, The Woodlands beckons.
Country meets contemporary
Set back from one of Sandiway’s most walkable lanes behind a gated entrance and along an in-and-out driveway, framed by leafy greenery, sense the seclusion and serenity upon arrival.
Parking along the driveway is abundant, with a triple garage currently serving as a home gym with storage.
Beneath the shelter of the verandah, there is plenty of space to remove Wellington boots and wipe off muddy pram wheels after adventures in the great outdoors.
Light streams into the porcelain-tiled entrance hall through the glazed front door, and a window ahead, looking out to the sheltered courtyard, tucked to the side of the home.
OWNER QUOTE: “Everywhere feels so spacious. The location is ideal, for dog owners, there are walks from the door.”
Elevated living
An original 1930s home, set on a long, large plot of around an acre and extended over the passing years, The Woodlands is a home that now transcends the eras.
Tucked away on the left of the entrance hall, the children’s playroom, with its hardwearing, crayon-resistant tiled floor is designed to evolve with family life. Offering ample space to play, the built-in duck egg cabinetry and media wall provides the potential to transform into a homework room, games room or chill-out lounge for older teenagers long after the toys have been tidied away.
Showstopping spaces
Turn right from the entrance hallway and the home opens up, quite literally, into a spectacular vaulted kitchen-living room where light pours in from every angle, and oak beams draw the eye upward. The social heart of the home: expansive, easy-going and made for both everyday life and celebration, this is a room designed to adapt to all the aspects of family living, from Friday-night takeaways gathered around the breakfast bar-island to christenings and kitchen discos (it has even accommodated a bouncy castle on one special birthday).
Corian worktops harmonise with the neutrally resprayed cabinetry, with a wealth of appliances featured including an instant boiling water tap, integrated dishwasher, double fridge, double freezer, a corner pantry unit, secondary double sink and with space for a Range cooker. Warmth emanates from both log-burning stove and underfloor heating.
In the dining area to the rear, full-height glazing spans the back wall, framing views of the garden and flooding the room with natural light. Bifolding doors invite indoor-outdoor living, creating a seamless connection to the lawn beyond.
Family flow
Flowing left from the dining area, this capacious family room shifts into a softer, more relaxed rhythm, culminating in a sociable sitting room, arranged around a bespoke media wall. Skylights draw daylight down from between exposed oak trusses, while a doorway leads directly through into the utility, a supremely spacious, practical room that connects the main home to the garage.
Fitted with sleek cabinetry, integrated laundry appliances and its own exterior door, the utility has been cleverly designed with real life in mind, from muddy boots to mucky pups. There’s even a built-in dog shower, which can also be used for rinsing down garden-coated children too.
Returning to the entrance hall, the handy cloakroom bridges the two halves of the home, furnished with WC, wash basin and panelling to the lower walls.
Relax and unwind
Moving through into the original half of the home, neo-Georgian style panelling adds a tailored elegance to the inner hallway, bridging the classic design with contemporary cool grey, balanced by the old school-style radiator opposite.
On the left, work from home in peace and privacy in the study, with views out to the gloriously green garden at the rear.
Emerging in what would once have been the original main entrance hall, with access still available out through the front door to the driveway, The Woodlands displays its traditional 1930s symmetry, with wide panelled doors opening to the formal entertaining spaces.
On the right, the dining room is ideal when hosting, its broad bay window filling the room with light, whilst a chandelier casts glow down during candlelit suppers. Tall skirtings and elaborate cornicing fringe the room, as a log-burning stove emanates warmth.
Movie night magic
Across the hall, the formal sitting room is dressed in soothing shades of grey green, enhanced by panelling to the feature wall, where an ornate fireplace houses a log-burning stove. Suffused in light, the deep bay window to the front frames views over the driveway, whilst the French doors to the rear invite the garden in.
OWNER QUOTE: “It’s lovely to sit here on a Sunday looking out to the garden. It feels so quiet and peaceful.”
Panelling lines the staircase, leading up past a large window on the turn to the main landing above.
And so to bed…
Peacefully situated on the left, a bountiful double bedroom, the first of four, sits secluded from the rest, offering far reaching views out over the fields to the front via the bay window. Built-in wardrobes provide plenty of storage, whilst the crisp and fresh en suite features a wet room shower, balanced by traditional inset vanity unit washbasin with granite top. Admire the views over the garden at the rear from the comfort of the freestanding bath, with traditional-style showerhead attachment, blending contemporary function with classic style.
Further along the landing, the second of the bay-fronted double bedrooms is softly carpeted and styled in gentle neutral tones with a dusky pink feature wall, creating a calm and restful retreat. A window seat invites you to pause and take in the uninterrupted views across open fields, a peaceful reminder of the home’s idyllic setting. Freshen up in the chic and sophisticated shower room en suite with double shower.
Along the landing arrive at the third substantially sized double bedroom, again served by its own en suite with double shower.
Accessed via its own dressing room with a wealth of fitted wardrobes, the master bedroom is a peaceful oasis. A world away from the main flow of the home, this quiet and spacious corner of The Woodlands serves as a cocoon of calm at the end of a busy day, with far reaching views adding to the peaceful ambience. Relax and revive in the large wet room en suite, with shower and freestanding bath, warmed by underfloor heating.
Garden canvas
Outside, the garden extends to around an acre, offering both shelter and sunshine all to a soundtrack of birdsong. A deep verandah to the front provides a sheltered spot for morning coffee or evening wine, while a smartly landscaped courtyard to the side opens out to a sweeping lawn that wraps around the home.
Mature trees and thick hedgerows offer privacy and shelter, with tucked-away corners that children will love to explore. From family football matches to garden parties, the outdoor space is as versatile as it is spacious, brimming with potential and possibility.
Out and about
Rural but not remote, The Woodlands is well connected to the wider world, nestled in the peaceful village of Sandiway blending both countryside calm and everyday convenience.
Step outside the gates and head straight out onto local walking routes: turning left down Cockpit Lane for peaceful woodland paths towards the bluebell dappled trails of Pettypool Wood or turn right across the fields for a circular loop via Kennel Lane and Dalefords Lane a popular route among fellow dog walkers.
There are parks nearby in both Cuddington and Sandiway, in addition to plenty of spots for a casual bite or glass of wine. The Blue Cap is a relaxed walk away and ideal for family dining.
Local shops are within walking distance and there’s a choice of nurseries and well-regarded schools close by, including The Grange in Hartford, just ten minutes by car.
Blakemere Village adds to the lifestyle mix, with seasonal events, independent shops, and Oakmere nursery on site, while those needing to commute have excellent access to the motorway and wider rail networks to Wilmslow, Manchester and beyond.
Spacious, thoughtfully extended yet innately welcoming, The Woodlands is a home that combines scale with soul, primed for all life has to offer, whether entertaining friends, watching the children charge about the garden, or simply enjoying the light and stillness: a true family home in every sense.
*Please note, housing developments have been proposed on fields close to but not opposite The Woodlands. It is advisable that buyers seek further clarification prior to making a decision.
Disclaimer
The information Storeys of Cheshire has provided is for general informational purposes only and does not form part of any offer or contract. The agent has not tested any equipment or services and cannot verify their working order or suitability. Buyers should consult their solicitor or surveyor for verification. Photographs shown are for illustration purposes only and may not reflect the items included in the property sale. Please note that lifestyle descriptions are provided as a general indication. Regarding planning and building consents, buyers should conduct their own enquiries with the relevant authorities. All measurements are approximate. Properties are offered subject to contract, and neither Storeys of Cheshire nor its employees or associated partners have the authority to provide any representations or warranties.
EPC Rating: D
Brochures
The Woodlands Brochure- COUNCIL TAXA payment made to your local authority in order to pay for local services like schools, libraries, and refuse collection. The amount you pay depends on the value of the property.Read more about council Tax in our glossary page.
- Band: G
- PARKINGDetails of how and where vehicles can be parked, and any associated costs.Read more about parking in our glossary page.
- Yes
- GARDENA property has access to an outdoor space, which could be private or shared.
- Yes
- ACCESSIBILITYHow a property has been adapted to meet the needs of vulnerable or disabled individuals.Read more about accessibility in our glossary page.
- Ask agent
Energy performance certificate - ask agent
Bespoke Sandiway home with over 4,200 square feet of living space
Add an important place to see how long it'd take to get there from our property listings.
__mins driving to your place
Get an instant, personalised result:
- Show sellers you’re serious
- Secure viewings faster with agents
- No impact on your credit score
Your mortgage
Notes
Staying secure when looking for property
Ensure you're up to date with our latest advice on how to avoid fraud or scams when looking for property online.
Visit our security centre to find out moreDisclaimer - Property reference b28432e5-419b-4097-973f-ca0373bebb9d. The information displayed about this property comprises a property advertisement. Rightmove.co.uk makes no warranty as to the accuracy or completeness of the advertisement or any linked or associated information, and Rightmove has no control over the content. This property advertisement does not constitute property particulars. The information is provided and maintained by Storeys of Cheshire, Cheshire. Please contact the selling agent or developer directly to obtain any information which may be available under the terms of The Energy Performance of Buildings (Certificates and Inspections) (England and Wales) Regulations 2007 or the Home Report if in relation to a residential property in Scotland.
*This is the average speed from the provider with the fastest broadband package available at this postcode. The average speed displayed is based on the download speeds of at least 50% of customers at peak time (8pm to 10pm). Fibre/cable services at the postcode are subject to availability and may differ between properties within a postcode. Speeds can be affected by a range of technical and environmental factors. The speed at the property may be lower than that listed above. You can check the estimated speed and confirm availability to a property prior to purchasing on the broadband provider's website. Providers may increase charges. The information is provided and maintained by Decision Technologies Limited. **This is indicative only and based on a 2-person household with multiple devices and simultaneous usage. Broadband performance is affected by multiple factors including number of occupants and devices, simultaneous usage, router range etc. For more information speak to your broadband provider.
Map data ©OpenStreetMap contributors.
