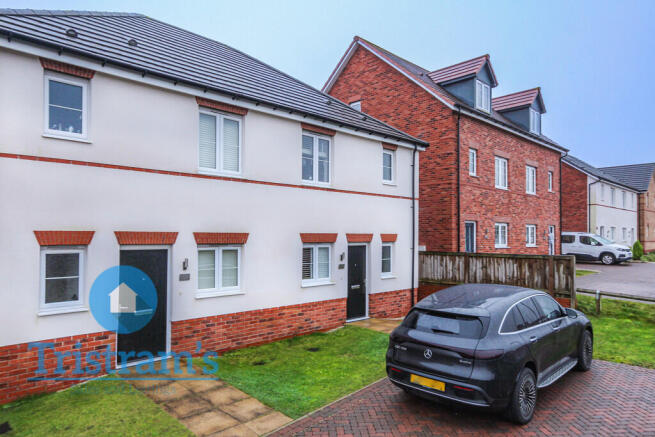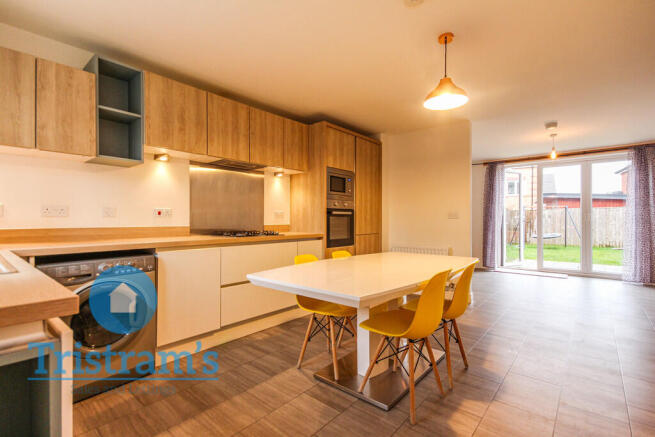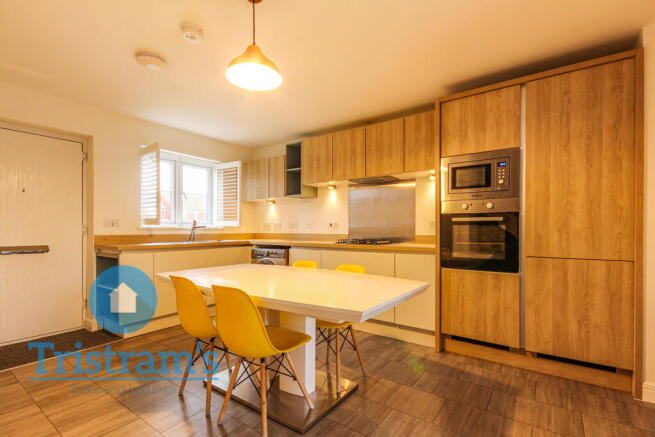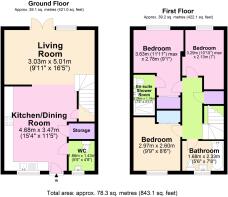
Rosebay Gardens, Clipstone Village

- PROPERTY TYPE
Semi-Detached
- BEDROOMS
3
- BATHROOMS
2
- SIZE
Ask agent
- TENUREDescribes how you own a property. There are different types of tenure - freehold, leasehold, and commonhold.Read more about tenure in our glossary page.
Freehold
Key features
- Newly built three-bedroom family: home in a peaceful residential estate near Clipstone Village.
- Modern kitchen/dining area: with integrated appliances and ample storage.
- Spacious living room: featuring French doors that open onto a private rear garden.
- Master bedroom with en-suite: bathroom and built-in wardrobe.
- Two additional double bedrooms: both with neutral décor and one with a built-in wardrobe.
- Well-presented family bathroom: with a bath, overhead shower, and tiled finishes.
- Convenient ground floor WC: with a small sink and front-facing window.
- Large rear garden: with a patio area and low-maintenance lawn.
- Block-paved driveway: providing off-street parking and a low-maintenance front lawn.
- Proximity to amenities: and easy access to Clipstone Village.
Description
Outside, the home boasts a large rear garden that begins with a patio area leading to a low-maintenance lawn, perfect for outdoor activities and relaxation. The front of the property includes a neatly kept lawn and a block-paved drive that offers off-street parking.
The kitchen and dining area is thoughtfully designed with ample wall and base units, integrated appliances including an oven, microwave, and fridge freezer, along with a wood-effect worktop, stainless steel sink, gas hob, and under-cabinet lighting. A spacious living room extends from the kitchen, featuring neutral décor and large French doors that fill the space with natural light.
On the ground floor, a convenient WC is equipped with a small sink and a front-facing window. Upstairs, the master bedroom offers comfortable living with carpet flooring, a built-in wardrobe, and direct access to the en-suite shower room, which includes a walk-in shower, modern fittings, and tiled finishes. The second double bedroom also features a built-in wardrobe and is complemented by neutral décor. The third bedroom, ideal for various uses, offers carpeted flooring and a view over the rear garden.
The family bathroom is stylishly presented with a three-piece suite, including a bath with an overhead shower and glass screen, a modern sink, and tiled walls and floor. This property is a perfect blend of modern living and comfort, ideal for a family seeking a peaceful yet well-connected home.
KITCHEN AND DINING AREA Step into the modern kitchen and dining area, a thoughtfully designed space that combines functionality with style. The room features ample wall and base units, wood-effect worktops, and a stainless steel sink. Integrated appliances, including an oven, microwave, and fridge freezer, make meal preparation a breeze, while under-cabinet lighting adds a warm, inviting glow. The dining area offers plenty of space for family meals, with easy access to the adjacent living room.
LIVING ROOM The spacious living room is a welcoming retreat, decorated in neutral tones that create a calm and airy atmosphere. Large French doors open onto the rear garden, allowing natural light to flood the room and providing a seamless connection between indoor and outdoor living. This room is perfect for relaxing with family or entertaining guests, offering both comfort and elegance.
MASTER BEDROOM The master bedroom is a haven of comfort, featuring plush carpet flooring and a built-in wardrobe for ample storage. This room offers direct access to a private en-suite bathroom, complete with a walk-in shower, modern fittings, and sleek tiled finishes. The tranquil décor and thoughtful design make this bedroom the perfect space to unwind at the end of the day.
SECOND BEDROOM The second double bedroom is a bright and spacious area, also featuring a built-in wardrobe. Its neutral décor ensures it can easily be personalised to suit any style, making it a versatile space for family members or guests. The room's ample size and thoughtful layout provide both comfort and functionality.
THIRD BEDROOM The third bedroom offers flexibility and charm, with carpeted flooring and a view over the rear garden. This room can serve multiple purposes, whether as a bedroom, home office, or playroom, catering to the diverse needs of a modern family.
FAMILY BATHROOM The family bathroom is elegantly styled, offering a three-piece suite that includes a bath with an overhead shower and a glass screen. Modern fixtures and tiled walls and flooring create a sleek, polished look, providing a relaxing environment for unwinding with a soak in the tub.
GROUND-FLOOR WC Conveniently located on the ground floor, the WC is equipped with a small sink and a front-facing window, providing a practical addition to the home that enhances everyday convenience.
REAR GARDEN The large rear garden is a delightful outdoor space, beginning with a patio area that flows into a low-maintenance lawn. This garden is perfect for outdoor activities, gardening, or simply relaxing in the fresh air, offering a private retreat for the whole family.
FRONT OF THE PROPERTY At the front of the property, you'll find a neatly kept lawn and a block-paved driveway, providing off-street parking. The well-maintained exterior complements the home's modern design, creating a welcoming first impression.
FREE PROPERTY VALUATION At the front of the property, you'll find a neatly kept lawn and a block-paved driveway, providing off-street parking. The well-maintained exterior complements the home's modern design, creating a welcoming first impression.
FREE PROPERTY VALUATION Why Choose Tristram's?
- Exceptional Service: Experience the difference with Tristram's renowned service. Our dedicated team goes above and beyond to ensure your needs are not just met but exceeded at every turn.
- Rave Reviews: Don't just take our word for it! Explore our glowing reviews on Google, where satisfied clients sing our praises. Discover why Tristram's Sales & Lettings stands out from the crowd!
What We Offer:
- Free Valuation: Gain insights into your property's true value with our complimentary valuation service. Unlock hidden opportunities and maximize your return on investment.
- Expert Advice: Benefit from personalized, expert advice tailored to your unique goals and circumstances. We're here to guide you through every decision, ensuring you're empowered to make the best choices for your property.
- Results-Driven Approach: From strategic marketing to finding the perfect buyer or tenant, Tristram's delivers results that exceed expectations. Let us unleash the full potential of your property and propel you towards your real estate dreams!
Ready to embark on your property journey with confidence? Contact Tristram's today and let's turn your aspirations into reality!
DISCLAIMER Money Laundering Regulations: Tristram's ask intending purchasers to produce identification documentation. Any delay in receiving this information may cause a delay in agreeing a sale.
Measurements: The room sizes are approximate and are only intended as a guide to the size of the property. We would advise you to verify any measurements that you may require.
Services: Please note Tristram's do not test services, any equipment or appliances in the properties that we market, therefore we strongly advise prospective buyers to commission their own survey or service reports before finalising their offer to purchase.
These particulars are issued in good faith as a guide to prospective purchasers, they do not constitute representations of fact or form part of any offer or contract. The particulars of any property we market should be independently verified by prospective buyers. Neither Tristram's Property Services Ltd nor any of its employees or agents has any authority to make or give any representation or warranty whatsoever in relation to this property. Tristram's has not sought to verify the legal title of the property and the buyers must obtain verification from their solicitor.
While we endeavour to make our sales particulars as fair, accurate and reliable as possible, they are only a general guide for prospective purchasers, therefore if there is any point which is of a particular importance to you, please contact the office and we will be pleased to look into this for you.
- COUNCIL TAXA payment made to your local authority in order to pay for local services like schools, libraries, and refuse collection. The amount you pay depends on the value of the property.Read more about council Tax in our glossary page.
- Band: B
- PARKINGDetails of how and where vehicles can be parked, and any associated costs.Read more about parking in our glossary page.
- Off street
- GARDENA property has access to an outdoor space, which could be private or shared.
- Yes
- ACCESSIBILITYHow a property has been adapted to meet the needs of vulnerable or disabled individuals.Read more about accessibility in our glossary page.
- Ask agent
Rosebay Gardens, Clipstone Village
Add an important place to see how long it'd take to get there from our property listings.
__mins driving to your place
Get an instant, personalised result:
- Show sellers you’re serious
- Secure viewings faster with agents
- No impact on your credit score

Your mortgage
Notes
Staying secure when looking for property
Ensure you're up to date with our latest advice on how to avoid fraud or scams when looking for property online.
Visit our security centre to find out moreDisclaimer - Property reference 101457008820. The information displayed about this property comprises a property advertisement. Rightmove.co.uk makes no warranty as to the accuracy or completeness of the advertisement or any linked or associated information, and Rightmove has no control over the content. This property advertisement does not constitute property particulars. The information is provided and maintained by Tristrams Sales & Lettings, Nottingham. Please contact the selling agent or developer directly to obtain any information which may be available under the terms of The Energy Performance of Buildings (Certificates and Inspections) (England and Wales) Regulations 2007 or the Home Report if in relation to a residential property in Scotland.
*This is the average speed from the provider with the fastest broadband package available at this postcode. The average speed displayed is based on the download speeds of at least 50% of customers at peak time (8pm to 10pm). Fibre/cable services at the postcode are subject to availability and may differ between properties within a postcode. Speeds can be affected by a range of technical and environmental factors. The speed at the property may be lower than that listed above. You can check the estimated speed and confirm availability to a property prior to purchasing on the broadband provider's website. Providers may increase charges. The information is provided and maintained by Decision Technologies Limited. **This is indicative only and based on a 2-person household with multiple devices and simultaneous usage. Broadband performance is affected by multiple factors including number of occupants and devices, simultaneous usage, router range etc. For more information speak to your broadband provider.
Map data ©OpenStreetMap contributors.





