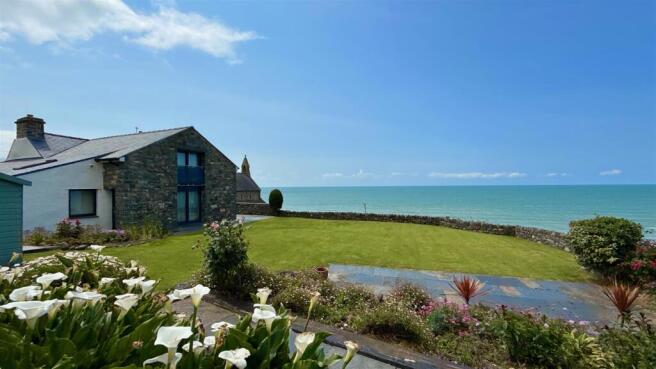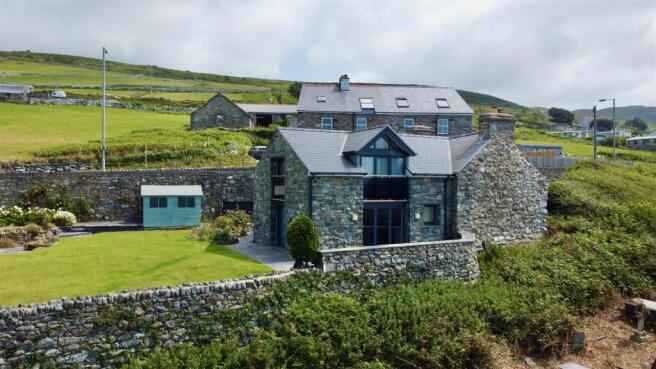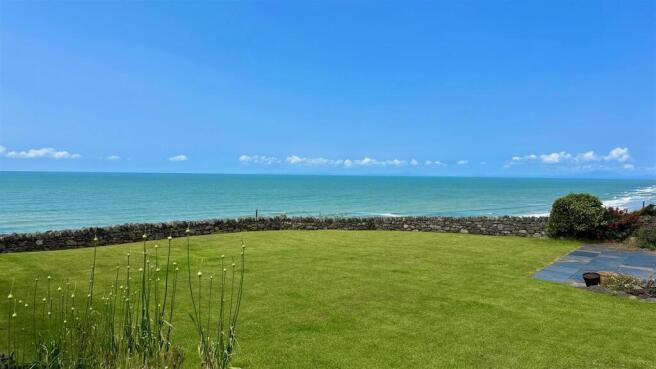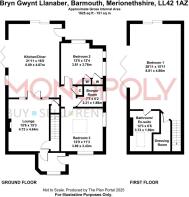Llanaber, Barmouth

- PROPERTY TYPE
Detached
- BEDROOMS
3
- BATHROOMS
2
- SIZE
Ask agent
- TENUREDescribes how you own a property. There are different types of tenure - freehold, leasehold, and commonhold.Read more about tenure in our glossary page.
Freehold
Key features
- STYLISH COASTAL PROPERTY - expansive uninterrupted views across Cardigan Bay and to the Llyn Peninsula
- PRINCIPAL BEDROOM SUITE - spans entire first floor, en-suite, dressing room, Juliette Balcony and spectacular views
- OPEN PLAN KITCHEN DINER - bi-fold and patio doors opening to slate terraces and garden
- 2 FURTHER GROUND FLOOR BEDROOMS - plus ground floor shower room
- LUXURY TEGLA KITCHEN - granite worktops and island, bespoke units and high end appliances
- BEACH AND COASTAL PATH - minutes walk from doorstep
- LANDSCAPED GARDENS OVERLOOKING THE COAST- lawns, slate patios, bound by stone walling and bordering a field
- UNDERFLOOR HEATING - to kitchen/diner, fully double glazed aluminium windows, oil central heating
- LOG BURNER - in cosy lounge
- NO ONWARD CHAIN
Description
Whether you’re enjoying a quiet coffee in front of the balcony with the morning sun rise, watching dolphins swim past, sun bathing to the sound of waves, or sharing a bottle of rosé and a BBQ in front of a spectacular sunset– this place makes it all feel effortless.
Boasting three bedrooms; the principal bedroom suite is remarkable and spans the entire first floor including dual aspect Juliette balconies with both sliding and bi-fold doors which maximise the spectacular views, bring in the sound of the waves, and allow the fresh coastal air to drift through. In addition there is a well appointed en-suite with both free standing bath and large shower, plus a large dressing room.
The kitchen/diner is the piece de resistance with a sea of granite worktops and island, bespoke units and high end appliances. Open plan to the dining area, patio doors to the front and bi-folding doors to the side seamlessly connect the outside and in and allow full appreciation of the immense sweep of the bay and the incredible location.
Glazed doors open to the cosy lounge providing a lovely flow to the accommodation. The enamel Stanley log burner provides a cosy focal point for chilly winter nights.
There are two ground floor double bedrooms and a shower room.
The coastal facing gardens are beautifully landscaped with lawns, slate patios and a large shed, all bound by stone walling and there is a driveway parking to the front.
Aluminium double glazed windows and oil fired central heating ensure comfort in all weathers.
With beach access just a few minutes walk and the hustle and bustle of Barmouth high street just a short drive or walk away, Bryn Gwynt offers the best of coastal living and we recommend booking a viewing asap as we are sure this unique property will capture your heart.
About Bryn Gwynt - Parts of the original property date back to 1650 and it is located close to a 13th century church. The current owners have extensively renovated and extended in 2015/6 with great pride and attention to detail.
The interior has been completely refurbished, rewired and re plumbed thoughout, a high end Tegla kitchen has been installed and new bathrooms. The property has been extensively insulated and a new central heating system installed during the renovation work.
The property has been re roofed and the gardens landscaped to include slate patio areas and feature stone walling.
The whole house has been professionally redecorated in 2024 by Hodgson Painters &Decorators.
A new septic tank installed with soak away within the boundary of the property as part of the renovation.
Entrance Porch - 2.47 x 1.68 (8'1" x 5'6") - A few steps from the driveway lead down to the rear patio and the door to the entrance porch.
Entrance Hall - With doors to the lounge, kitchen/diner, two ground floor bedroom and the shower room, stairs rise to the first floor principal bedroom suite.
Lounge - 4.64 (max) x 4.73 (15'2" (max) x 15'6") - A very cosy room with enamel Stanley log burner on slate hearth with wooden mantle, white painted beamed ceiling and large store cupboard. Double doors open to the kitchen/diner.
Kitchen/Diner - 4.87 x 6.69 (15'11" x 21'11") - The heart of the ground floor, the kitchen/diner is flooded with light from the triple bi-fold doors to the side and patio doors to the front, both providing the most spectacular coastal views. It has a tiled floor with underfloor heating.
The TEGLA kitchen itself has a sea of granite worktop plus an island, bespoke oak painted wall and base units and a large corner larder unit. It boasts a large Falcon range with 5 ring gas hob and extractor over, integrated dishwasher and space for a large American style fridge freezer.
Principle Bedroom Suite - Spanning the entire first floor, this suite is breathtaking with a large bedroom flooded with light, an en-suite shower room and dressing room.
Principal Bedroom - 4.86 x 7.75 (15'11" x 25'5") - This spacious room has incredible views from the dual aspect Juliet balconies. The the side there is a glazed apex about triple bi-folding doors and Juliet balcony, and to the side are patio doors in front of a further Juliet balcony. There is more than ample room for a king sized bed plus seating in front of the amazing views and the vaulted ceiling and recessed spotlights enhance the feeling of light and space. Doors lead to the dressing room and the en-suite.
Principal Bedroom En-Suite Room - 1.99 x 3.73 (6'6" x 12'2") - Best described as luxurious with a large free standing bath, separate large shower cubicle, hand basin and low level WC. Fully tiled with roof light window and recessed spotlights.
Dressing Room - Spacious walking dressing room with shelves, draws and hanging space.
Bedroom 2 - 3.81 x 3.76 (12'5" x 12'4") - On the ground floor with sea views from the dual aspect windows, also a roof light window and two storage cupboards, one housing the unvented water cylinder.
Bedroom 3 - 3.43 x 3.89 (11'3" x 12'9") - A further large double with dual aspect and roof light windows.
Ground Floor Shower Room - 2.31 (max) x 1.88 (7'6" (max) x 6'2") - Beautifully appointed and fully tiled with white suite comprising of hand basin, quadrant shower and low level WC. With heated towel rail
Exterior - The beautifully landscaped gardens face the coast and border on to the field at the side. They are bound by stone walling and laid to lawn with numerous slate patio areas. To the front there is driveway parking and steps lead to a further patio and the entrance porch.
Additional Information - The property is connected to mains electricity and water. Drainage is private to recently installed septic tank. It is fully double glazed with aluminium framed windows and benefits from oil fired central heating with underfloor heating to kitchen/diner and a log burner in the lounge.
The house already has a broadband connection but full fibre optic is installed to the post by the parking area and is ready and available to be connected to the property if required.
Article 4 - We understand that the property has an Article 4 class of C3 for use as Primary Residence.
Llanaber And Barmouth - Llanaber is a coastal village just 0.7 miles north of Barmouth. It has the Irish Sea and Cardigan Bay to the west and the Rhinog mountains to the East. The Welsh Coastal Path is just minutes walk from the property as is a halt for the Cambrian Coastal Railway.
Barmouth is known as the town where 'the Mountains meet the Sea' but offers much more than that. It is a thriving seaside town with breathtaking views on the north west coast of Wales looking out onto Cardigan Bay on the edge of the Snowdonia National Park. There is a a bustling town centre with a range of shops and supermarkets and great places to eat and relax.
For lovers of the outdoors it offers walking, cycling, paddle-boarding, kayaking, and of course swimming in the sea from the beautiful golden sand beach. The train station in the middle of the town provides easy links up and down the coastal line or regular trains directly through to Birmingham and beyond.
Brochures
Llanaber, BarmouthBrochure- COUNCIL TAXA payment made to your local authority in order to pay for local services like schools, libraries, and refuse collection. The amount you pay depends on the value of the property.Read more about council Tax in our glossary page.
- Band: D
- PARKINGDetails of how and where vehicles can be parked, and any associated costs.Read more about parking in our glossary page.
- Driveway
- GARDENA property has access to an outdoor space, which could be private or shared.
- Yes
- ACCESSIBILITYHow a property has been adapted to meet the needs of vulnerable or disabled individuals.Read more about accessibility in our glossary page.
- Ask agent
Llanaber, Barmouth
Add an important place to see how long it'd take to get there from our property listings.
__mins driving to your place
Get an instant, personalised result:
- Show sellers you’re serious
- Secure viewings faster with agents
- No impact on your credit score
Your mortgage
Notes
Staying secure when looking for property
Ensure you're up to date with our latest advice on how to avoid fraud or scams when looking for property online.
Visit our security centre to find out moreDisclaimer - Property reference 33991534. The information displayed about this property comprises a property advertisement. Rightmove.co.uk makes no warranty as to the accuracy or completeness of the advertisement or any linked or associated information, and Rightmove has no control over the content. This property advertisement does not constitute property particulars. The information is provided and maintained by Monopoly Buy Sell Rent, Llanbedr. Please contact the selling agent or developer directly to obtain any information which may be available under the terms of The Energy Performance of Buildings (Certificates and Inspections) (England and Wales) Regulations 2007 or the Home Report if in relation to a residential property in Scotland.
*This is the average speed from the provider with the fastest broadband package available at this postcode. The average speed displayed is based on the download speeds of at least 50% of customers at peak time (8pm to 10pm). Fibre/cable services at the postcode are subject to availability and may differ between properties within a postcode. Speeds can be affected by a range of technical and environmental factors. The speed at the property may be lower than that listed above. You can check the estimated speed and confirm availability to a property prior to purchasing on the broadband provider's website. Providers may increase charges. The information is provided and maintained by Decision Technologies Limited. **This is indicative only and based on a 2-person household with multiple devices and simultaneous usage. Broadband performance is affected by multiple factors including number of occupants and devices, simultaneous usage, router range etc. For more information speak to your broadband provider.
Map data ©OpenStreetMap contributors.




