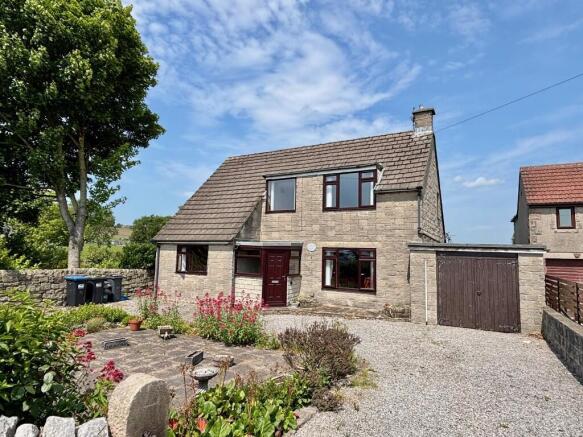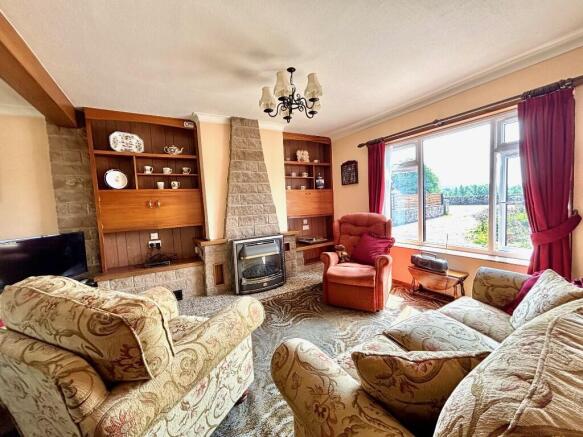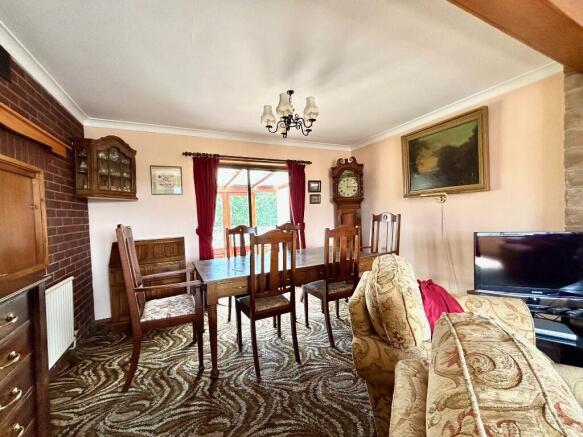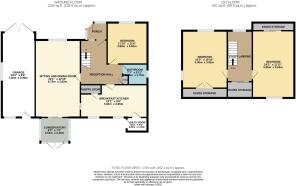
Alport Lane, DE45

- PROPERTY TYPE
Detached
- BEDROOMS
3
- BATHROOMS
1
- SIZE
Ask agent
- TENUREDescribes how you own a property. There are different types of tenure - freehold, leasehold, and commonhold.Read more about tenure in our glossary page.
Freehold
Key features
- Individual detached dormer bungalow
- Scope for cosmetic updating, yet well maintained
- Three bedrooms, through sitting / dining room, conservatory
- Ample car parking
- Good sized garage
- Easily managed gardens
- Countryside views
- Suit a variety of buyers
- Viewing recommended
- COUNCIL TAX: E
Description
To the ground floor, a dual aspect sitting and dining room, good sized breakfast kitchen, bathroom and bedroom are accessed off a central hallway, whilst on the first floor, bedrooms 2 and 3 lie either side of a useful study which enjoys superb views across and beyond the neighbouring cricket and recreation field. Similar views at the rear reach far across adjoining fields and woods to Over Haddon. There is ample car parking, a good sized adjoining garage and easily managed gardens.
ACCOMMODATION
To the front of the house, a uPVC door opens to an entrance porch with tiled floor and door opening to a...
Reception hall - with ample space for occasional furniture and features exposed brickwork, built-in cloaks cupboard and stairs which lead off to the first floor.
Sitting and dining room - 6.73m x 3.92m (22' 1" x 12' 10") an open plan dual aspect room with views to the front from the sitting area where there is a feature fireplace with built-in cupboards and display areas to each side, all set above a broad terrazzo hearth. The dining area towards the rear of the room has a serving hatch from the kitchen and sliding doors, which open to a...
Conservatory - 2.51m x 2.19m (8' 3" x 7' 2") of wooden construction above a low stone wall and in need of some updating.
Breakfast kitchen - 5.82m x 2.85m (19' 1" x 9' 4") fitted with a range of pine fronted cupboards, drawers and work surfaces which incorporate a 1 ½ bowl sink unit. There is an electric cooker with extractor hood and position for other appliances. There is also the benefit of a walk-in pantry store and ample space for daily dining. Two hardwood windows allow good natural light and pleasant views beyond the rear garden across the fields and countryside towards Over Haddon.
Utility room - 1.81m x 1.23m (5' 11" x 4') accessed off the kitchen, the room doubles as a rear hall with external access and fitted with a work bench, cupboards and plumbing for an automatic washing machine.
Bedroom 1 - 3.60m x 3.50m (11' 10" x 11' 6") a good ground floor double bedroom with front facing window allowing pleasing views to the front. There is a range of built-in furniture.
Bathroom - 2.16m x 1.79m (7' 1" x 5' 11") fully tiled and fitted with a coloured suite to include panelled bath, pedestal wash hand basin and WC.
From the reception hall, stairs rise to the first floor broad study landing, including eaves access at the rear. Doors lead off to bedrooms 2 and 3.
Bedroom 2 - 5m x 3.92m (16' 5" x 12' 10") a generous double bedroom enjoying distant views to the front across the village cricket pitch and recreation area and far reaching towards the nearby hills. The dormer window draws good natural light with a second window to the side. Eaves storage.
Bedroom 3 - 5.85m x 3.64m (19' 2" x 11' 11") a further good sized double bedroom with eaves storage and views to the rear across the woods and fields which stretch to Over Haddon.
OUTSIDE & PARKING
A broad gravelled driveway provides access from the road and offers vehicular parking. The drive extends to the front of the house with additional space to park or turn and, at the head of the drive, an attached...
Garage - 7.40m x 2.90m (24' 3" x 9' 6") with twin wooden doors to the front, windows to the side and rear, plus personnel door at the rear.
The larger front garden includes a central paved sitting area and herbaceous borders. The rear gardens have also been landscaped for ease of maintenance with a gravelled finish, paved sitting area and to one corner an open brick built store.
LOCATION
Youlgrave is a highly regarded Peak District village, surrounded by the rolling valleys and hills of the Derbyshire Dales which rise above the picturesque Lathkill Dale to the north and Bradford Dale to the south, which conjoin in the neighbouring hamlet of Alport. The village boasts a thriving community, served by a doctor's surgery, primary school, church, general store and three public houses. The local road network provides good links to the neighbouring market towns of Bakewell (5 miles), Matlock (6 miles), Buxton (12 miles).
TENURE - Freehold
SERVICES - All mains services are available to the property, which enjoys the benefit of gas fired central heating and uPVC double glazing. No specific test has been made on the services or their distribution.
EPC RATING - to be confirmed
COUNCIL TAX - Band E
FIXTURES & FITTINGS - Only the fixtures and fittings mentioned in these sales particulars are included in the sale. Certain other items may be taken at valuation if required. No specific test has been made on any appliance either included or available by negotiation.
DIRECTIONS - From Matlock, take the A6 north in the direction of Bakewell. Proceed for around six miles, through the village of Rowsley before turning left as signed Youlgrave and Ashbourne. Follow the road through Alport and up into the village of Youlgrave. On entering Youlgrave, the property can be found on the right hand side, identified by the agents For Sale board.
WHAT3WORDS - froth.headline.winner
VIEWING - Strictly by prior arrangement with the Matlock office .
Ref: FTM10836
- COUNCIL TAXA payment made to your local authority in order to pay for local services like schools, libraries, and refuse collection. The amount you pay depends on the value of the property.Read more about council Tax in our glossary page.
- Ask agent
- PARKINGDetails of how and where vehicles can be parked, and any associated costs.Read more about parking in our glossary page.
- Garage,Driveway
- GARDENA property has access to an outdoor space, which could be private or shared.
- Front garden,Patio
- ACCESSIBILITYHow a property has been adapted to meet the needs of vulnerable or disabled individuals.Read more about accessibility in our glossary page.
- Ask agent
Energy performance certificate - ask agent
Alport Lane, DE45
Add an important place to see how long it'd take to get there from our property listings.
__mins driving to your place
Get an instant, personalised result:
- Show sellers you’re serious
- Secure viewings faster with agents
- No impact on your credit score



Your mortgage
Notes
Staying secure when looking for property
Ensure you're up to date with our latest advice on how to avoid fraud or scams when looking for property online.
Visit our security centre to find out moreDisclaimer - Property reference FTM10836. The information displayed about this property comprises a property advertisement. Rightmove.co.uk makes no warranty as to the accuracy or completeness of the advertisement or any linked or associated information, and Rightmove has no control over the content. This property advertisement does not constitute property particulars. The information is provided and maintained by Fidler Taylor, Matlock. Please contact the selling agent or developer directly to obtain any information which may be available under the terms of The Energy Performance of Buildings (Certificates and Inspections) (England and Wales) Regulations 2007 or the Home Report if in relation to a residential property in Scotland.
*This is the average speed from the provider with the fastest broadband package available at this postcode. The average speed displayed is based on the download speeds of at least 50% of customers at peak time (8pm to 10pm). Fibre/cable services at the postcode are subject to availability and may differ between properties within a postcode. Speeds can be affected by a range of technical and environmental factors. The speed at the property may be lower than that listed above. You can check the estimated speed and confirm availability to a property prior to purchasing on the broadband provider's website. Providers may increase charges. The information is provided and maintained by Decision Technologies Limited. **This is indicative only and based on a 2-person household with multiple devices and simultaneous usage. Broadband performance is affected by multiple factors including number of occupants and devices, simultaneous usage, router range etc. For more information speak to your broadband provider.
Map data ©OpenStreetMap contributors.





