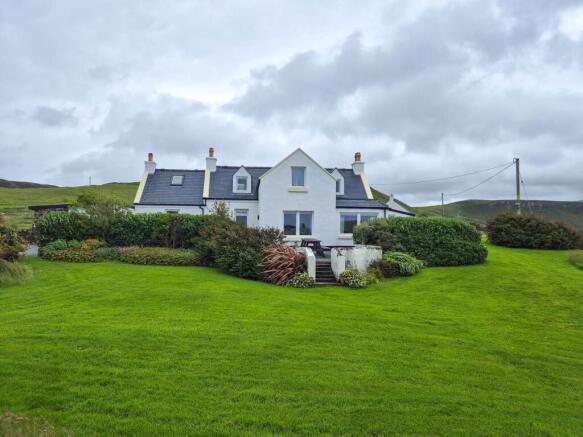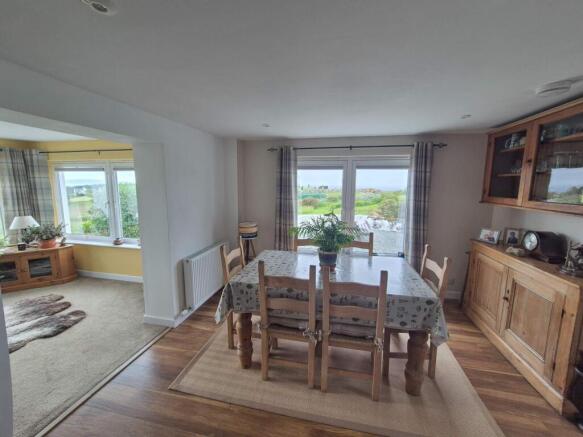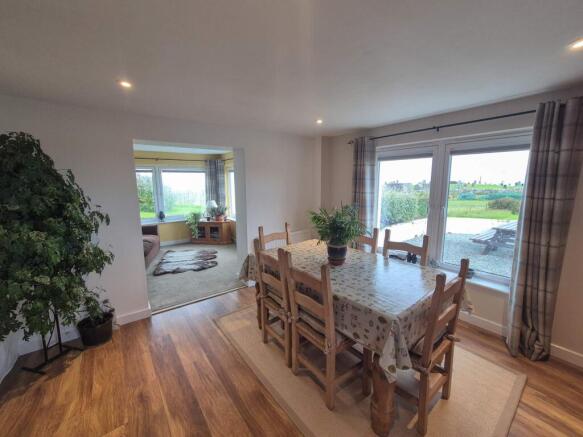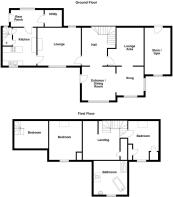1A Peingown, Kilmuir, Portree, Isle of Skye, IV51 9YU

- PROPERTY TYPE
Detached
- BEDROOMS
3
- BATHROOMS
1
- SIZE
1,615 sq ft
150 sq m
- TENUREDescribes how you own a property. There are different types of tenure - freehold, leasehold, and commonhold.Read more about tenure in our glossary page.
Freehold
Key features
- Detached Property
- Rural Location
- Stunning Views
- Off Road Parking
- Oil Central Heating
- Private Garden Grounds
- Wood Burning Stove
- Garage & Workshop
Description
The property is set out over two levels and comprises of; entrance porch, sunroom, lounge, hallway, sitting room, kitchen, rear porch and gym on the ground floor. Upstairs are three double bedrooms and a family bathroom. The property also benefits from oil-fired central heating, double glazing throughout and a log burner in both the lounge and sitting room.
Externally, the property is set in beautifully landscaped garden grounds of approximately 1 acre in size (to be confirmed by title deed). The garden grounds host a wildlife pond with a decked seating area, a detached garage, workshop and a polytunnel. There are two accesses to the driveway where parking is provided for several vehicles.
Kilmuir is home to the Museum of Island Life which is dedicated to preserving a township of thatched cottages as they would have been in the 18th century. Flora MacDonald, who helped Bonnie Prince Charlie escape after the battle of Culloden in 1746, is also buried here.
1A Peingown will make a lovely family home in a beautiful part of the world.
** White goods are included and other furniture may be available by separate negotiation **
Entrance Porch
3.58m x 3.61m (11' 8.94" x 11' 10.13" )
Accessed via the main UPVC door the room has engineered oak flooring and is painted in neutral, modern tones. Window to front boasting view to garden. Open access to snug/sunroom. Access via one step to hallway. Currently used as a dining room.
Sun Room
3.08m x 2.90m (10' 1.26" x 9' 6.17" )
Bright, sunroom boasting views over the beautiful garden grounds. Carpeted. Painted in modern, neutral tones. Accessed from entrance porch/dining area. Single step access to lounge.
Lounge
4.05m x 3.80m (13' 3.45" x 12' 5.61" )
Cosy lounge has a feature log burner with slate hearth and wooden mantle. Accessed from the sunroom and hall this is the perfect place to enjoy an after dinner drink. Carpeted. Painted in modern tones.
Hallway
3.24m x 1.13m (10' 7.56" x 3' 8.49" )
Hallway providing access to lounge, sitting room and stairs to upper floor. Accessed via one step from entrance porch/dining room. Engineered oak flooring. Decorated in modern tones.
Sitting room
4.63m x 4.02m (15' 2.28" x 13' 2.27" )
Spacious, bright sitting room with windows to front and rear. Exposed stone wall with fireplace and inset log burner. Engineered oak flooring. Under stair storage cupboard. Access to kitchen.
Kitchen
3.61m Max x 4.71m (11' 10.13" Max x 15' 5.43" )
Modern, fully equipped kitchen with a good range of floor units with contrasting worktop over. Composite one and a half bowl sink and drainer with mixer tap. Free standing dishwasher and cooker. Windows to front and side. Tiled flooring. Access to rear porch. Stairs to bedroom 3.
Rear Porch
3.48m x 1.79m (11' 5.01" x 5' 10.47" )
Rear porch providing access to to garden and utility. Block construction with concrete floor. Window to rear and upvc door to garden. The utility room contains a tumble dryer and washing machine.
Bedroom 3
3.30m x 2.92m (10' 9.92" x 9' 6.96" )
Small double guest room above the kitchen. Velux window to front. Coombed ceiling. The access stairs and bedroom floor are bare allowing any the purchaser to finish the room to their own taste & style.
Gym
4.98m x 2.75m (16' 4.06" x 9' 0.27" )
Block construction structure to side of property currently set up as a small gym with treadmill and exercise bike. Window to front and door to rear garden. Concrete floor and corrugated, Perspex roof making the room nice and bright. Power is connected.
Landing
4.29m x 2.40m Max (14' 0.9" x 7' 10.49" Max)
Spacious landing with Velux skylight to front. Carpeted. Painted in neutral tones. Loft hatch and large storage cupboard containing the consumer unit. Access provided to to two double bedrooms and large, family bathroom.
Bedroom 1
3.53m x 3.99m (11' 6.98" x 13' 1.09" )
Large double bedroom with window to front boasting beautiful views over the garden towards the sea. Carpeted. Painted. Loft hatch. Built in wardrobe with more storage in the eaves. Velux window to rear.
Bedroom 2
3.25m x 3.95m (10' 7.95" x 12' 11.51" )
Generously sized double bedroom with built in wardrobes. Window to front giving beautiful views over the garden towards the sea. Velux window to rear. Carpeted. Painted.
Bathroom
3.58m x 3.41m (11' 8.94" x 11' 2.25" )
Beautiful family bathroom comprising walk-in shower cubicle with Mira Elite electric shower, W.C, wash hand basin and free standing slipper bath. Vinyl flooring. V-lining to dado height. Painted. Wet wall at shower. Window to front boating views over the garden. Velux to side.
Garage
4.84m x 3.87m (15' 10.55" x 12' 8.36" )
Block construction, detached garage with power. Concrete flooring. Up and over door to front and pedestrian door to side. Corrugated Perspex roof allowing natural a light to filter through.
Workshop
7.75m x 3.72m (25' 5.12" x 12' 2.46" )
Large, detached workshop with loft storage area. Concrete floor. Power and lighting connected. Pedestrian door to side. Up and over door to front with extra storm doors over. Single glazed window to side.
Garden
Beautifully manicured garden grounds extending to approximately 1 acre in size. Mainly laid to lawn with mature bushes trees and hedges. Ornamental pond with decked seating area giving the ideal place to enjoy the peace and quiet. The top section of the garden features a large polytunnel structure which, when recovered, is the perfect place for those with green fingers. It is v=currently covered with mesh for use as a home for chickens. The stone-chip driveway has two access points and provides space to park several vehicles.
Brochures
BrochureHome Report- COUNCIL TAXA payment made to your local authority in order to pay for local services like schools, libraries, and refuse collection. The amount you pay depends on the value of the property.Read more about council Tax in our glossary page.
- Band: D
- PARKINGDetails of how and where vehicles can be parked, and any associated costs.Read more about parking in our glossary page.
- Yes
- GARDENA property has access to an outdoor space, which could be private or shared.
- Yes
- ACCESSIBILITYHow a property has been adapted to meet the needs of vulnerable or disabled individuals.Read more about accessibility in our glossary page.
- Ask agent
1A Peingown, Kilmuir, Portree, Isle of Skye, IV51 9YU
Add an important place to see how long it'd take to get there from our property listings.
__mins driving to your place
Get an instant, personalised result:
- Show sellers you’re serious
- Secure viewings faster with agents
- No impact on your credit score
Your mortgage
Notes
Staying secure when looking for property
Ensure you're up to date with our latest advice on how to avoid fraud or scams when looking for property online.
Visit our security centre to find out moreDisclaimer - Property reference PRA10119. The information displayed about this property comprises a property advertisement. Rightmove.co.uk makes no warranty as to the accuracy or completeness of the advertisement or any linked or associated information, and Rightmove has no control over the content. This property advertisement does not constitute property particulars. The information is provided and maintained by The Isle of Skye Estate Agency, Isle Of Skye. Please contact the selling agent or developer directly to obtain any information which may be available under the terms of The Energy Performance of Buildings (Certificates and Inspections) (England and Wales) Regulations 2007 or the Home Report if in relation to a residential property in Scotland.
*This is the average speed from the provider with the fastest broadband package available at this postcode. The average speed displayed is based on the download speeds of at least 50% of customers at peak time (8pm to 10pm). Fibre/cable services at the postcode are subject to availability and may differ between properties within a postcode. Speeds can be affected by a range of technical and environmental factors. The speed at the property may be lower than that listed above. You can check the estimated speed and confirm availability to a property prior to purchasing on the broadband provider's website. Providers may increase charges. The information is provided and maintained by Decision Technologies Limited. **This is indicative only and based on a 2-person household with multiple devices and simultaneous usage. Broadband performance is affected by multiple factors including number of occupants and devices, simultaneous usage, router range etc. For more information speak to your broadband provider.
Map data ©OpenStreetMap contributors.




