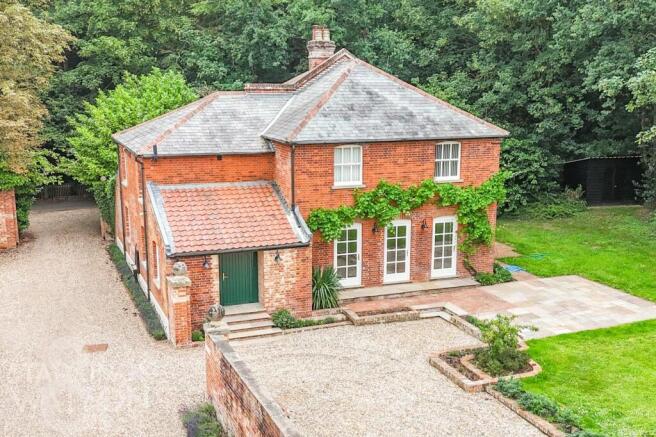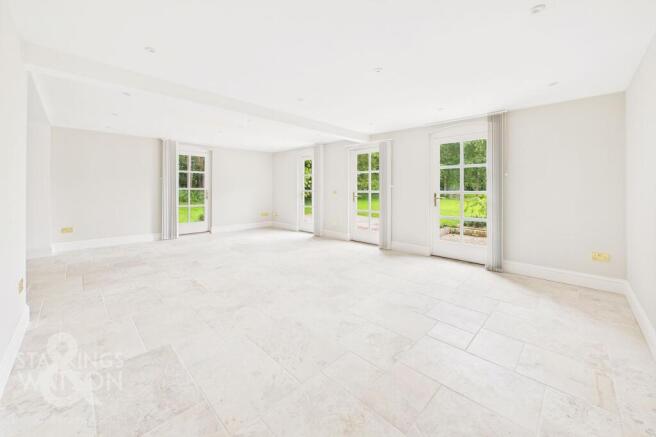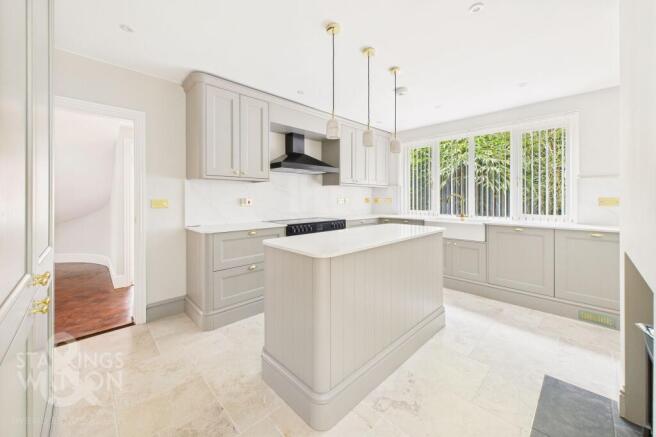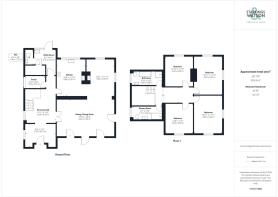
Church Lane, Broome, Bungay

Letting details
- Let available date:
- 01/07/2025
- Deposit:
- £3,461A deposit provides security for a landlord against damage, or unpaid rent by a tenant.Read more about deposit in our glossary page.
- Min. Tenancy:
- 6 months How long the landlord offers to let the property for.Read more about tenancy length in our glossary page.
- Let type:
- Short term
- Furnish type:
- Unfurnished
- Council Tax:
- Ask agent
- PROPERTY TYPE
Detached
- BEDROOMS
4
- BATHROOMS
2
- SIZE
2,207 sq ft
205 sq m
Key features
- Detached Period Farmhouse Close to Loddon & Bungay
- Fully Updated & Modernised to a High Standard
- Over 2200 Sq. ft (stms) of Accommodation
- Welcoming Hall with Grand Sweeping Stairs
- 32' L-Shaped Sitting/Dining Room
- Kitchen with Central Island & Marble Surfaces
- Ground Floor Study, WC & Utility Room
- Four Bedrooms, Luxury Bathroom & Shower Room
Description
IN SUMMARY
Located in a PICTURESQUE RURAL SETTING, this stunning DETACHED PERIOD FARMHOUSE exudes CHARM and CHARACTER, providing a perfect blend of HISTORIC ELEGANCE and MODERN COMFORT. Recently fully updated and modernised to a HIGH STANDARD, this EXQUISITE HOME offers over 2200 sq. ft (stms) of meticulously designed living space. The rural surrounds are a short drive to Loddon and Bungay, with Norwich City Centre close by. Step inside the WELCOMING HALL ENTRANCE, adorned with a GRAND SWEEPING STAIRCASE, and be captivated by the 32' L-shaped SITTING/DINING ROOM - perfect for entertaining guests or cosy nights in, sitting around the WOOD BURNER. The kitchen is a chef's dream, featuring a CENTRAL ISLAND and MARBLE SURFACES that effortlessly combine style and functionality. Additionally, the ground floor boasts a study, WC, and utility room for added convenience. Upstairs, FOUR BEDROOMS lead off a large landing, along with a LUXURY BATHROOM centred on a ROLLED TOP BATH, and PERIOD STYLE shower room with a RAINFALL SHOWER, ensuring every corner of this home exudes luxury and comfort. Undoubtedly, the true gem of this property lies in its EXCEPTIONAL OUTDOOR SPACE. The lawned gardens wrap around the side and front of the house, creating a serene oasis for outdoor relaxation or alfresco dining. The development includes CCTV for security and an onsite Maintenance team.
SETTING THE SCENE
Approached via grand brick pillars, a shingle driveway opens up, providing off road parking and turning space, adorned with planted borders around the parking area, with feature recessed spotlighting and an EV car charging point. Steps lead to the front patio and lawned gardens, with further stairs to the main entrance door.
THE GRAND TOUR
Once inside, attractive parquet flooring flows underfoot with a view enjoyed across to the sweeping stairs and entrance hall beyond. With ample space for coats and shoes, and a sash window facing to side, this spacious meet and greet area flows seamlessly into the main hall entrance with continued parquet flooring and a further sash window to side. Doors lead off to the kitchen and living accommodation, with double doors taking you to the formal sitting room. This grand room offers three doors to the front which open up to the patio, with a further door to side with windows to side and rear. Tiled flooring flows through the space with underfloor heating, and a snug area sits to one side with a feature cast iron wood burner with a marble surround and tiled hearth. The spacious room enjoys panoramic garden views whilst flowing seamlessly into the open plan kitchen beyond. Installed and completed to a high standard, the kitchen includes marble work surfaces with a central island and full suite of integrated appliances. A cast iron wood burner sits to one side creating a focal point to the room with space for a range style electric cooker with an extractor fan above, and tiled splash-backs running around the work surface. An inset ceramic butler sink sits to one side with a dishwasher and twin fridge freezer integrated. A door takes you back to the hall entrance where a ground floor study can be found, with tiled flooring underfoot, along with the adjacent utility room which is finished in a matching style to the kitchen, with integrated laundry appliances and a large built in plant cupboard. A door takes you to the rear and a door takes you to the ground floor WC - with a newly fitted period style white two piece suite, with half tiled walls and a heated towel radiator.
Heading upstairs, a sweeping staircase is decorated and painted whilst being finished with a central stair runner with handcrafted solid wood handrails, taking you to the large landing with wall lighting and fitted carpet flowing through the space. To your left hand side, the luxury family bathroom can be found with a four piece period style suite including a freestanding rolled top bath with a mixer shower tap and adjacent shower cubicle with a thermostatically controlled twin head rainfall shower, complete with tile splash-backs and feature tiling, with tiled flooring underfoot. Sitting opposite, a further shower room can be found in a matching style, with a three piece suite including a large walk-in shower with a twin head thermostatically controlled rainfall shower, with matching feature tiling, heated tail radiator and tile flooring. Four bedrooms lead off the landing, all finished with fitted carpet and double glazed sash windows, with the two larger bedrooms enjoying dual aspect views.
FIND US
Postcode : NR35 2EJ
What3Words : ///clipboard.pokers.snored
VIRTUAL TOUR
View our virtual tour for a full 360 degree of the interior of the property.
AGENTS NOTE
Heating is via a communal ground source heating system, with the property owner billing for water, heating and drainage on a monthly basis. The communal grounds and driveway are maintained by the groundskeeping staff on site.
Garden
THE GREAT OUTDOORS
Nestled in a rural setting, lawned gardens sweep around the side and front of the property, with extensive paving offering seating areas. Boasting a tree lined aspect, the lawned gardens run as far as the eye can see, with an open aspect to the adjacent shingle driveway. Feature planting and spotlighting has been installed, along with an EV car charger. A timber shed offers storage.
Brochures
Property Brochure- COUNCIL TAXA payment made to your local authority in order to pay for local services like schools, libraries, and refuse collection. The amount you pay depends on the value of the property.Read more about council Tax in our glossary page.
- Band: F
- PARKINGDetails of how and where vehicles can be parked, and any associated costs.Read more about parking in our glossary page.
- Yes
- GARDENA property has access to an outdoor space, which could be private or shared.
- Private garden
- ACCESSIBILITYHow a property has been adapted to meet the needs of vulnerable or disabled individuals.Read more about accessibility in our glossary page.
- Ask agent
Energy performance certificate - ask agent
Church Lane, Broome, Bungay
Add an important place to see how long it'd take to get there from our property listings.
__mins driving to your place
Notes
Staying secure when looking for property
Ensure you're up to date with our latest advice on how to avoid fraud or scams when looking for property online.
Visit our security centre to find out moreDisclaimer - Property reference 0cc4ae66-5eb9-4924-9190-a0a00fc1b362. The information displayed about this property comprises a property advertisement. Rightmove.co.uk makes no warranty as to the accuracy or completeness of the advertisement or any linked or associated information, and Rightmove has no control over the content. This property advertisement does not constitute property particulars. The information is provided and maintained by Starkings & Watson, Norfolk & Suffolk. Please contact the selling agent or developer directly to obtain any information which may be available under the terms of The Energy Performance of Buildings (Certificates and Inspections) (England and Wales) Regulations 2007 or the Home Report if in relation to a residential property in Scotland.
*This is the average speed from the provider with the fastest broadband package available at this postcode. The average speed displayed is based on the download speeds of at least 50% of customers at peak time (8pm to 10pm). Fibre/cable services at the postcode are subject to availability and may differ between properties within a postcode. Speeds can be affected by a range of technical and environmental factors. The speed at the property may be lower than that listed above. You can check the estimated speed and confirm availability to a property prior to purchasing on the broadband provider's website. Providers may increase charges. The information is provided and maintained by Decision Technologies Limited. **This is indicative only and based on a 2-person household with multiple devices and simultaneous usage. Broadband performance is affected by multiple factors including number of occupants and devices, simultaneous usage, router range etc. For more information speak to your broadband provider.
Map data ©OpenStreetMap contributors.





