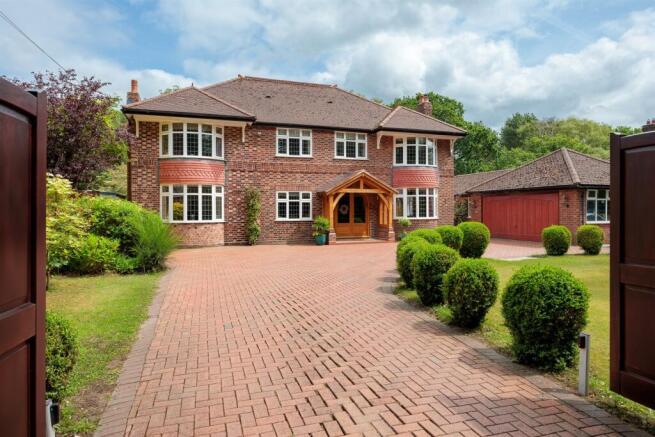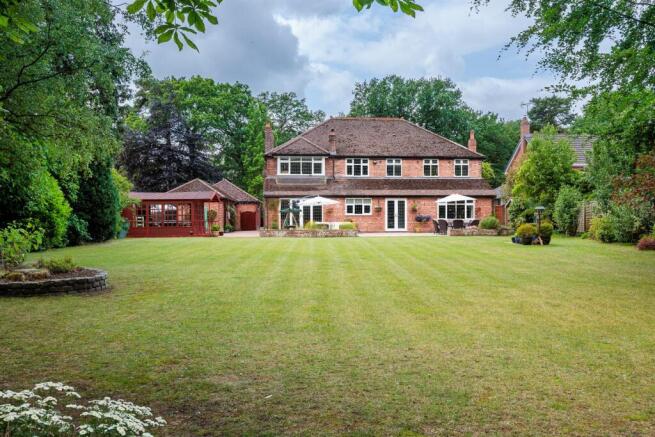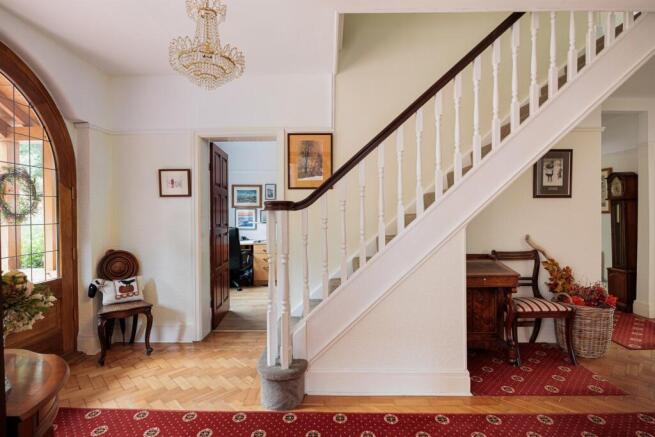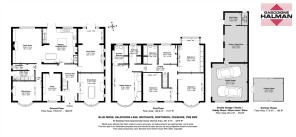Classic 1930 era detached house in large garden in Dalefords Lane Whitegate

- PROPERTY TYPE
Detached
- BEDROOMS
5
- BATHROOMS
3
- SIZE
3,420 sq ft
318 sq m
- TENUREDescribes how you own a property. There are different types of tenure - freehold, leasehold, and commonhold.Read more about tenure in our glossary page.
Freehold
Key features
- Beautiful and striking detached house of character and quality
- Fantastic 0.43 acre plot with beautiful garden and woodland backdrop
- 3420 square feet gross internal space
- Five reception rooms, providing great versatility
- Large open plan breakfast kitchen with double doors to garden
- Five double bedrooms, en suite and two further bathrooms
- Double garage, block paved driveway and ample turning space
- Excellent studio and hobby room providing great options
- Summer house and landscaped garden
- Superb location within ten minutes drive of Grange School in Hartford
Description
Comment from Robert Reed of Gascoigne Halman
I grew up in a 1930's house so have a natural affinity with all that they offer and provide. They really are a benchmark of excellence when it comes to build quality and craftsmanship. This lovely individual house is a great example of such and benefits from a substantial extension that was so sympathetically built that it is really hard to work out what is original and what is new!
The subject property is called Blue Ridge and is located on Dalefords Lane in Whitegate. It presents a unique opportunity to acquire a truly charming detached, double-fronted residence which combines style and character with size and practicality.
The house is gracefully set within a stunning plot that extends to approximately 0.43 acres, offering a remarkable sense of privacy and natural beauty. The property enjoys the rare advantage of a privately owned woodland stretching beyond its boundaries, enhancing its tranquil setting. This provides unchallenged privacy and importantly, the owner has a legally enshrined right to enter the woodland. This in turn means that there are amazing walks without the need to get in the car and is ideal for those with children or dogs.
Upon entering Blue Ridge, one is greeted by a generously sized entrance hall, a hallmark of the architectural elegance typical of its era. The spacious interior extends to a total of 3,420 square feet, providing ample living accommodation. The ground floor boasts five versatile reception rooms, each offering distinct spaces for relaxation, entertainment, or formal gatherings. It is absolutely ideal for family life, with so much versatility. Central to the home's design is a large, open-plan kitchen, designed for both culinary pursuits and the hub of day to day family living. The latter area perfectly represents the best in modern day design, with full views and access to the garden.
The upper level of the house features five well proportioned double bedrooms, ensuring comfortable and private spaces for all occupants. One of these bedrooms benefits from its own private en-suite bathroom. Additionally, there are two further family bathrooms, thoughtfully designed to cater to the needs of a larger household.
Externally, Blue Ridge continues to impress with its array of practical and leisure amenities. These include a substantial double garage, providing secure parking and additional storage. For those with hobbies or requiring extra space, there is a separate spacious and versatile hobby room, offering numerous possibilities that include a dedicated work from home space or breakout area for children. Further enhancing the external offering are a convenient storeroom and a delightful summer house, perfect for enjoying the extensive gardens and woodland views throughout the year. There is also a particularly large patio that provides an ideal space for al fresco dining. To the front there is a spacious full block paved driveway providing ample parking and turning space.
1930's quality, a 2025 dream home, this is an example of 100 years of enduring class and appeal.
For a personal description of the property or to arrange a viewing, please contact myself or the Gascoigne Halman Tarporley office.
Accommodation and dimensions
As detailed on floorplan.
Location
Whitegate is a sought after semi rural area, situated between Hartford and Tarporley. The highly rated Whitegate CoE Primary School and pre-school are within short distance of the property, as is the Parish Church. The village pub, The Plough, is very popular as both a food and drink destination.
Whilst being conveniently located for all the aforementioned places, Whitegate boasts some lovely surrounding countryside, with the Whitegate Way and River Weaver close by for those who enjoy walking, cycling and horse riding.
Hartford village is just over five minutes drive away and has a number of shops and schools including the highly regarded Grange Junior and Senior School. Hartford also boasts a main line railway station to Liverpool and London Euston (with regular services taking about two hours).
There are also several golf clubs within short driving distance of the property, plus Vale Royal Abbey golf course within the village. Manchester and Liverpool International Airports can be commuted to in 40 minutes whilst railway links are offered at nearby stations including Hartford, Cuddington, Acton Bridge, Chester and Crewe. MediaCity UK, Salford can be reached in under 45 minutes drive.
The area as a whole has access to glorious countryside and places of significant interest that include ancient castles, boating facilities on nearby canals and the outstanding Sandstone Ridges of Cheshire.
Whilst the area is renowned for its outstanding natural beauty, the house also offers an excellent base for the business traveller. In terms of road links, there are extensive connections to the M56, M6 and M53. The A49, A51 and A55 all link to key areas of commerce and interest. Whitegate is particularly convenient for the A556 Manchester to Chester link road.
Directions
From our office in the centre of Tarporley take a right turn. Upon reaching the roundabout take the third exit onto the A49. Proceed up the A49 through the village of Cotebrook and after passing the Garden Centre on the left hand side you will come to a crossroads. At the crossroads take the right turn onto the A54. Proceed along, passing the Shrewsbury Arms Public House on your left side and at the next crossroads take a left hand turn onto Shay Lane. Proceed along Shay Lane for a couple of miles until reaching a further set of crossroads. Take a left turn and this becomes Dalefords Lane. The property will be located on the right hand side clearly identified by a Gascoigne Halman for sale board.
Tenure / Services / Viewing
TENURE We believe the property is freehold tenure.
SERVICES We understand that mains water, gas, electricity are connected. Private drainage.
VIEWING Viewing by appointment with the Agents Tarporley office.
WANT TO MOVE BUT NEED TO SELL?
If you are interested in this property but need to sell your own home in Cheshire, South Manchester or the Peak District, Gascoigne Halman can provide a free, no obligation market appraisal and valuation of your own home. We are proud to be the leading estate agent in the area, with a network of twenty three offices - full contact details can be located on our website. Robert Reed is the manager of the Tarporley office.
The Tarporley team consists of Robert, Pamela, Oliver, Sally, Tresa, Sam, Zoe, Clive, Jerry and Yvonne - we pride ourselves on being not just professional and efficient but also warm and welcoming. If you are in the village and fancy a coffee, do come in and say hello. We are located at 62 High Street, Tarporley, six premises to the left of Tarporley Parish Church. Our building is a landmark in the village, having above the shop front a beautiful illuminated fully working heritage clock.
NOTICE
Gascoigne Halman for themselves and for the vendors or lessors of this property whose agents they are give notice that: (i) the particulars are set out as a general outline only for the guidance of intending purchasers or lessees, and do not constitute, nor constitute part of, an offer or contract; (ii) all descriptions, dimensions, references to condition and necessary permissions for use and occupation, and other details are given in good faith and are believed to be correct but any intending purchasers or tenants should not rely on them as statements or representations of fact but must satisfy themselves by inspection or otherwise as to the correctness of each of them; (iii) no person in the employment of Gascoigne Halman has any authority to make or give any representation or warranty whatever in relation to this property.
Brochures
Brochure- COUNCIL TAXA payment made to your local authority in order to pay for local services like schools, libraries, and refuse collection. The amount you pay depends on the value of the property.Read more about council Tax in our glossary page.
- Band: G
- PARKINGDetails of how and where vehicles can be parked, and any associated costs.Read more about parking in our glossary page.
- Garage
- GARDENA property has access to an outdoor space, which could be private or shared.
- Yes
- ACCESSIBILITYHow a property has been adapted to meet the needs of vulnerable or disabled individuals.Read more about accessibility in our glossary page.
- Ask agent
Classic 1930 era detached house in large garden in Dalefords Lane Whitegate
Add an important place to see how long it'd take to get there from our property listings.
__mins driving to your place
Get an instant, personalised result:
- Show sellers you’re serious
- Secure viewings faster with agents
- No impact on your credit score
Your mortgage
Notes
Staying secure when looking for property
Ensure you're up to date with our latest advice on how to avoid fraud or scams when looking for property online.
Visit our security centre to find out moreDisclaimer - Property reference 1013457. The information displayed about this property comprises a property advertisement. Rightmove.co.uk makes no warranty as to the accuracy or completeness of the advertisement or any linked or associated information, and Rightmove has no control over the content. This property advertisement does not constitute property particulars. The information is provided and maintained by Gascoigne Halman, Tarporley. Please contact the selling agent or developer directly to obtain any information which may be available under the terms of The Energy Performance of Buildings (Certificates and Inspections) (England and Wales) Regulations 2007 or the Home Report if in relation to a residential property in Scotland.
*This is the average speed from the provider with the fastest broadband package available at this postcode. The average speed displayed is based on the download speeds of at least 50% of customers at peak time (8pm to 10pm). Fibre/cable services at the postcode are subject to availability and may differ between properties within a postcode. Speeds can be affected by a range of technical and environmental factors. The speed at the property may be lower than that listed above. You can check the estimated speed and confirm availability to a property prior to purchasing on the broadband provider's website. Providers may increase charges. The information is provided and maintained by Decision Technologies Limited. **This is indicative only and based on a 2-person household with multiple devices and simultaneous usage. Broadband performance is affected by multiple factors including number of occupants and devices, simultaneous usage, router range etc. For more information speak to your broadband provider.
Map data ©OpenStreetMap contributors.




