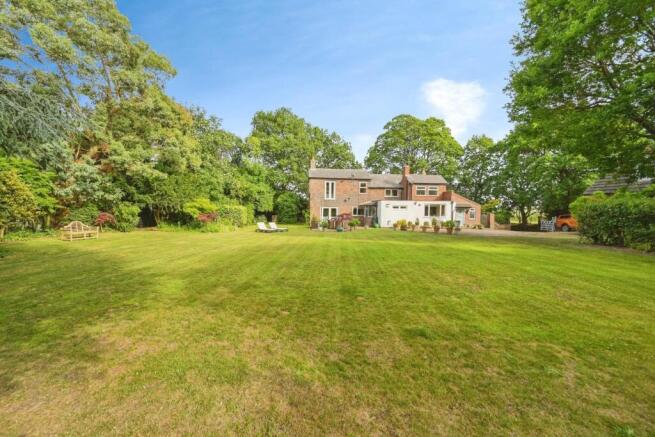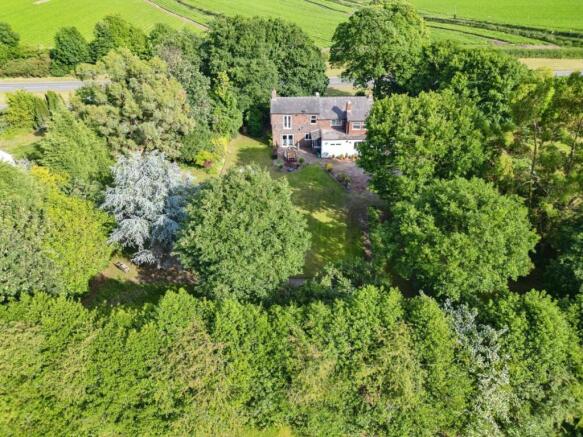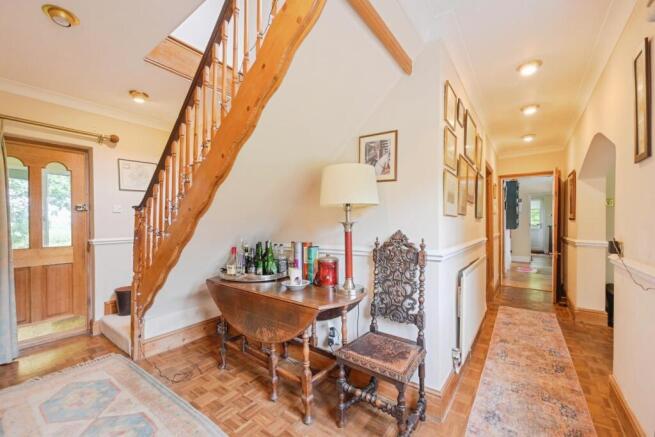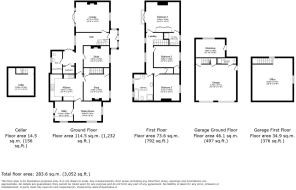
Walsall Road, Springhill, Lichfield

- PROPERTY TYPE
Detached
- BEDROOMS
3
- BATHROOMS
2
- SIZE
3,052 sq ft
284 sq m
- TENUREDescribes how you own a property. There are different types of tenure - freehold, leasehold, and commonhold.Read more about tenure in our glossary page.
Freehold
Key features
- FABULOUS 1840's DETACHED PROPERTY
- APPROX ONE ACRE PLOT
- FOUR RECEPTION ROOMS
- BEAUTIFUL ESTABLISHED GARDENS
- DETACHED GARAGE WITH OFFICE
- TRADITIONAL FEATURES AND PLENTY OF CHARACTER
- ORIGINAL FIREPLACES
- PARKING FOR MULTIPLE VEHICLES
- Council Tax Band - G
- EPC rating - G
Description
Entrance Porch - accessed from the front of the property via a wooden entrance door and having a ceiling light point, coir entrance mat and a door into the
Reception Hallway - a wonderful 'L' shaped hallway providing access to the ground floor accommodation and stairs leading to the first floor. Ceiling light point, ceiling spotlights, coving, decorative dado rail, radiator, useful fitted storage cupboard, wood flooring, double-glazed window over looking the rear garden and UPVC double-glazed French doors leading out to the rear storm porch which has a brick base with timber and a quarry tiled floor
Guest Wc - recently refurbished and having a modern suite comprising of a vanity hand wash basin and a close-coupled WC. Inset ceiling spotlights, extractor fan, ample fitted storage providing hanging and shelving space, tiling to the walls, towel radiator, tiled floor and a UPVC double-glazed window to the rear aspect
Lounge - having a multi-fuel burner on a tiled hearth with a wooden surround. Inset ceiling spotlights, decorative coving, radiator, solid oak flooring, double-glazed window overlooking the front aspect and double-glazed French doors onto the rear garden terrace
Study - having a feature cast iron fireplace. Ceiling light point, coving, radiator, solid oak flooring and a double-glazed window with fitted shutters overlooking the front aspect
Breakfast Kitchen - fitted with a range of wall and base units, roll top work surfaces and an inset acrylic sink and a half with drainer. Aga cooker housing the central heating boiler as well as an electric oven with a gas hob, extractor hood and appliance space for a dishwasher. Inset ceiling spotlights, part tiling to walls, solid oak flooring and a UPVC double-glazed window overlooking the rear garden
Snug/Family Room - having a decorative cast iron fireplace on a granite hearth with a wooden mantle and surround. Ceiling light point, radiator, useful fitted storage cupboard, access to the cellar, solid oak flooring and a double-glazed window overlooking the front aspect
Dining Room - having ceiling spotlights, coving, double-glazed window to the front and side aspects, a door leading out onto the courtyard seating area and a door into the
Utility/Boot Room - having base units with counter tops and an inset stainless steel sink with drainers. Appliance spaces for a washing machine, tumble drier and an American fridge-freezer. Ceiling strip light, part tiling to walls, wooden flooring, windows to the side and rear aspects and a wooden stable door onto the rear driveway
First Floor Landing - benefitting from a useful eaves storage room. Three wall light points, two radiators, decorative dado rail and two double-glazed windows providing plenty of natural light which overlook the rear garden
Master Bedroom - having a ceiling light point, coving, radiator, double-glazed window to the front aspect and French doors to the Juliette balcony overlooking the rear garden. Door into the
En-Suite - having a shower enclosure with an overhead electric fitment, vanity hand wash basin and WC. Ceiling light point, tiling to the walls, radiator, tiled floor and a UPVC double-glazed window to the front aspect
Bedroom Two - having a ceiling light point, coving, radiator and a UPVC double-glazed window with fitted shutters to the front aspect
Bedroom Three - with a lovely feature cast iron fireplace and a useful fitted storage cupboard. Ceiling light point, coving, radiator and a UPVC double-glazed window with fitted shutters to the front aspect
Family Bathroom - a large family bathroom with a four-piece suite comprising of a panelled bath, shower enclosure with an electric overhead fitment, vanity hand wash basin, bidet and a close-coupled WC. Ceiling light point, fully tiled to the walls and floor, useful fitted storage cupboard, radiator and a double-glazed window to the rear aspect
Garage And Office - the detached double garage can be accessed via up and over doors and has light and power. To the rear of the ground floor there is a WC, hand wash basin and shower enclosure. The first floor of the garage is currently set up as an office and benefits from a log burning stove. To the rear of the building there is a workshop/store.
There is a potential to further develop the garage building as a rental/air bnb (STPP) or could be used for a business if you work from home
Outside - the front of the property is elevated and set back from the road behind well established hedges and trees with a long track driveway leading up to the house. There is lawn to the front and a courtyard seating area with shrubs and plants to the side
the rear of the property has a block paved driveway in front of the detached double garage as well as further parking for several vehicles. The garden is well maintained and stocked with plenty of flowers, shrubs and trees providing lots of colour. The garden has secret nooks and provides a serene space to relax as well as being
perfect for entertaining family and friends on the paved terrace.
Agents Notes - we are required by law to disclose to any potential purchaser that the neighbouring property has had planning permission passed to build a Mausoleum and burial ground. This planning permission was passed in 2017 subject to the developer installing a roundabout as the first phase. No further works have been carried out since these plans were passed. Further information is available on the Lichfield District Council planning portal and potential purchasers are advised to make their own investigations.
This property is offered for sale using the Committed Buyer process. When an offer is accepted, the buyer will be required to make payment of a non-refundable fee of £996 including VAT (in addition to the final negotiated selling price). This will secure the transaction, and the property will be taken off the market.
As part of this fee, the buyer will receive a legal pack for the property (includes copy of register, title plan, searches, TA6, TA10) and £200 service credits for conveyancing, survey and removals via GOTO Group – see gotogroup.co.uk or email for more information
Brochures
Walsall Road, Springhill, Lichfield- COUNCIL TAXA payment made to your local authority in order to pay for local services like schools, libraries, and refuse collection. The amount you pay depends on the value of the property.Read more about council Tax in our glossary page.
- Band: G
- PARKINGDetails of how and where vehicles can be parked, and any associated costs.Read more about parking in our glossary page.
- Yes
- GARDENA property has access to an outdoor space, which could be private or shared.
- Yes
- ACCESSIBILITYHow a property has been adapted to meet the needs of vulnerable or disabled individuals.Read more about accessibility in our glossary page.
- Ask agent
Walsall Road, Springhill, Lichfield
Add an important place to see how long it'd take to get there from our property listings.
__mins driving to your place
Get an instant, personalised result:
- Show sellers you’re serious
- Secure viewings faster with agents
- No impact on your credit score
Your mortgage
Notes
Staying secure when looking for property
Ensure you're up to date with our latest advice on how to avoid fraud or scams when looking for property online.
Visit our security centre to find out moreDisclaimer - Property reference 33992155. The information displayed about this property comprises a property advertisement. Rightmove.co.uk makes no warranty as to the accuracy or completeness of the advertisement or any linked or associated information, and Rightmove has no control over the content. This property advertisement does not constitute property particulars. The information is provided and maintained by Hunters, Lichfield. Please contact the selling agent or developer directly to obtain any information which may be available under the terms of The Energy Performance of Buildings (Certificates and Inspections) (England and Wales) Regulations 2007 or the Home Report if in relation to a residential property in Scotland.
*This is the average speed from the provider with the fastest broadband package available at this postcode. The average speed displayed is based on the download speeds of at least 50% of customers at peak time (8pm to 10pm). Fibre/cable services at the postcode are subject to availability and may differ between properties within a postcode. Speeds can be affected by a range of technical and environmental factors. The speed at the property may be lower than that listed above. You can check the estimated speed and confirm availability to a property prior to purchasing on the broadband provider's website. Providers may increase charges. The information is provided and maintained by Decision Technologies Limited. **This is indicative only and based on a 2-person household with multiple devices and simultaneous usage. Broadband performance is affected by multiple factors including number of occupants and devices, simultaneous usage, router range etc. For more information speak to your broadband provider.
Map data ©OpenStreetMap contributors.









