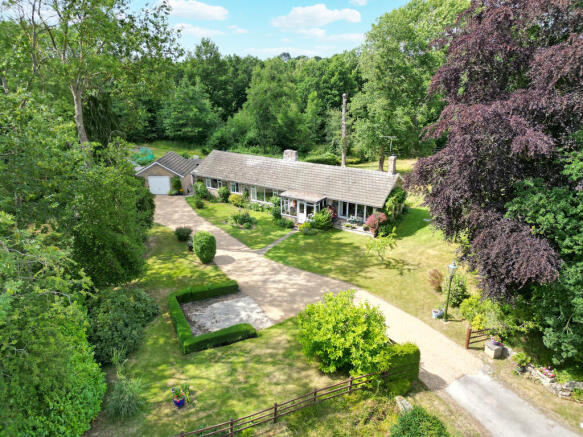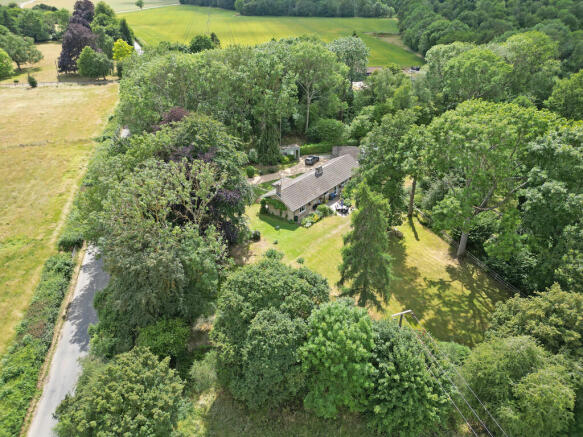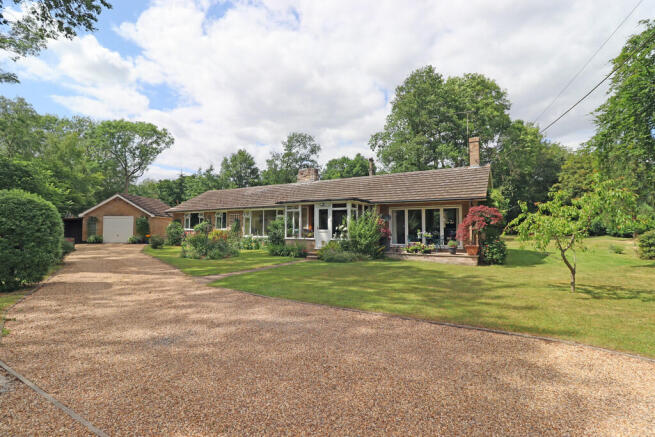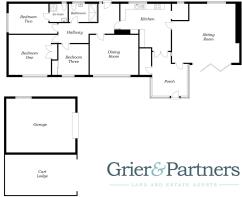Woodlands Road, Raydon

- PROPERTY TYPE
Detached Bungalow
- BEDROOMS
3
- BATHROOMS
2
- SIZE
1,100 sq ft
102 sq m
- TENUREDescribes how you own a property. There are different types of tenure - freehold, leasehold, and commonhold.Read more about tenure in our glossary page.
Freehold
Key features
- Large Detached Bungalow
- Three Double Bedrooms
- Landscaped Garden of Approx One acre (sts)
- Potential to Extend and Further Enhance (spp)
- Rural Location with Field Views
- Great Transport Links Within a Short Distance
- Oil Fired Central Heating
- All Mains Services Connected
- Off-Road Parking for a Number of Vehicles
- Viewing Highly Recommended
Description
INFORMATION Located on the outskirts of Raydon village this well proportioned property was built in the 1970's of cavity brick construction under a tiled pitched roof. A recently fitted Shaker style kitchen which has been installed by the current owners, creates a very pleasant hub of the home. The property also benefits from radiator heating via an oil fired boiler and part-double glazing. Outside the attractive gardens and grounds extend to approaching 1 acre (sts) and are a haven for birds and wildlife being on the periphery of a wooded area.
SERVICES Mains water and electricity. Private Drainage. Heating via Oil fired boiler to radiators throughout. Council Tax Band - E. EPC rating - E. Local Babergh District Local Council Contact - . Superfast broadband available via Openreach (checker.ofcom.org.uk). 5G mobile Coverage via EE, Three, O2 and Vodafone (checker.ofcom.org.uk). Check the flooding risk in this area (
RAYDON The village of Raydon is within three miles of the market town of Hadleigh offering shopping facilities and other amenities, and only a short drive from theA12 with its excellent road communications to Ipswich, Colchester and beyond. The village enjoys an ancient Parish Church, playing fields, golf club and a village hall. Railway stations at both Manningtree and Colchester provide regular commuter services to London Liverpool Street. Junior school catchment for Stratford St Mary and senior school catchment for East Bergholt High School. with Independent schools in Ipswich and Colchester.
DIRECTIONS From A12 slip road proceed along B1070 towards Hadleigh passing through Holton St Mary. Proceed through Raydon village passing the church on left and at the S-bend turn right into Woodlands Road. Great Wood Lodge will be found after 1 mile on the left hand side
AGENTS NOTE As vendor's agents we are unable to give any guarantee as to the condition of any appliance included (where mentioned) in the property. The photographs are provided to show the internal and external appearance of the building and in no way should a buyer assume that any contents are to be included either inside or out.
LARGE ENTRANCE/GARDEN ROOM 14' 1" x 11' 5" partly glazed upvc front door leads into this spacious and very useful room. With windows to three sides overlooking the front gardens, panelled walls, herringbone wooden floor and walk-in store cupboard. The space provides a pleasant area for seating and to enjoy the views of the front garden. There is also a door into the living room and glazed panelled doors in the kitchen.
LIVING ROOM 19' 5" x 14' 4" A nicely proportioned room with bi-fold doors to the front garden, window to the rear, feature stone wall with raised hearth and woodburner, display niche/log storage, shelving, wall lights and exposed ceiling timbers.
KITCHEN/ BREAKFAST ROOM 15' 4" x 13' 4" A recently fitted extensive range of Shaker style wall and base units creates a central hub of the home. This well-proportioned room overlooking the rear garden offers ample space for culinary adventures and has space for a dining table and chairs. Other benefits include an integrated dishwasher, composite inset sink, electric double oven and ceramic hob.
WALK-IN PANTRY 4'9" x 4'3" with opaque window to the rear and space for fridge/freezer and washing machine.
INNER HALL 18' 7" x 6' 2" With doors to all rooms, glazed door to garden, radiator.
RECEPTION TWO/ DINING ROOM 14' 11" x 12' 0" Window to the front, two radiators.
BEDROOM ONE 12' 10" x 12' 6" window to front, loft hatch, built-in wardrobe, radiator, recessed lighting.
BEDROOM TWO 14' 9 x 8' 9" Window to side, radiator, door to
EN SUITE SHOWER ROOM 5' 1" x 4' 11" Opaque window to side, ladder radiator, shower cubicle, low level wc, vanity unit with inset wash hand basin.
BEDROOM THREE 9' 3" x 9' 0" Window to front, sliding doors to wardrobe/store cupboard, radiator.
FAMILY SHOWER ROOM 8' 10" x 5' 6" Opaque window to rear, recessed lighting, tiled floor, double shower cubicle behind glass screen, low level wc, vanity unit with inset wash hand basin, towel radiator, extractor fan.
OUTSIDE Great Wood Lodge is approached through a wooden five-bar gate over a long shingled driveway which provides extensive parking and leads to the front door. To the side of the property a double garage with single door benefits from power and light being connected and is a highly useful space. The covered car port to the side is especially useful for all weather parking. Further space within a portacabin with power & light connected.
A particular feature of this property are the extensive gardens which wrap around the property and extend to approximately one acre being mainly laid to lawn with flower and shrub borders and some fine mature trees.
Located within the grounds are the oil tank, garden shed, wood store, two greenhouses and a particularly well established and productive vegetable patch.
Great Wood Lodge also benefits from neighbouring woodland and nearby countryside walks, completing its private yet convenient location.
RIGHT OF WAY please be aware there is a right of way to the North of the property passing close to the rear wall of the bungalow, please contact Grier & Partners for more information
Brochures
pdf brochure- COUNCIL TAXA payment made to your local authority in order to pay for local services like schools, libraries, and refuse collection. The amount you pay depends on the value of the property.Read more about council Tax in our glossary page.
- Band: E
- PARKINGDetails of how and where vehicles can be parked, and any associated costs.Read more about parking in our glossary page.
- Garage,Covered
- GARDENA property has access to an outdoor space, which could be private or shared.
- Yes
- ACCESSIBILITYHow a property has been adapted to meet the needs of vulnerable or disabled individuals.Read more about accessibility in our glossary page.
- Ask agent
Woodlands Road, Raydon
Add an important place to see how long it'd take to get there from our property listings.
__mins driving to your place
Get an instant, personalised result:
- Show sellers you’re serious
- Secure viewings faster with agents
- No impact on your credit score
Your mortgage
Notes
Staying secure when looking for property
Ensure you're up to date with our latest advice on how to avoid fraud or scams when looking for property online.
Visit our security centre to find out moreDisclaimer - Property reference 103050002045. The information displayed about this property comprises a property advertisement. Rightmove.co.uk makes no warranty as to the accuracy or completeness of the advertisement or any linked or associated information, and Rightmove has no control over the content. This property advertisement does not constitute property particulars. The information is provided and maintained by Grier & Partners, East Bergholt. Please contact the selling agent or developer directly to obtain any information which may be available under the terms of The Energy Performance of Buildings (Certificates and Inspections) (England and Wales) Regulations 2007 or the Home Report if in relation to a residential property in Scotland.
*This is the average speed from the provider with the fastest broadband package available at this postcode. The average speed displayed is based on the download speeds of at least 50% of customers at peak time (8pm to 10pm). Fibre/cable services at the postcode are subject to availability and may differ between properties within a postcode. Speeds can be affected by a range of technical and environmental factors. The speed at the property may be lower than that listed above. You can check the estimated speed and confirm availability to a property prior to purchasing on the broadband provider's website. Providers may increase charges. The information is provided and maintained by Decision Technologies Limited. **This is indicative only and based on a 2-person household with multiple devices and simultaneous usage. Broadband performance is affected by multiple factors including number of occupants and devices, simultaneous usage, router range etc. For more information speak to your broadband provider.
Map data ©OpenStreetMap contributors.







