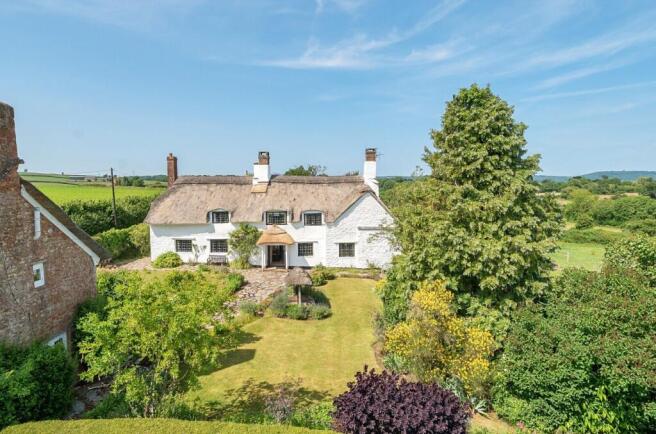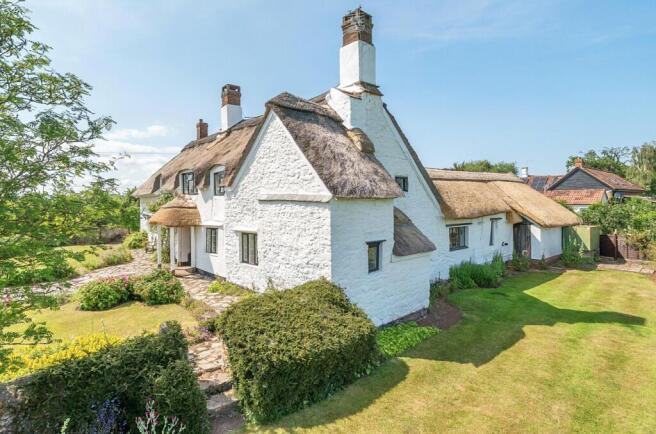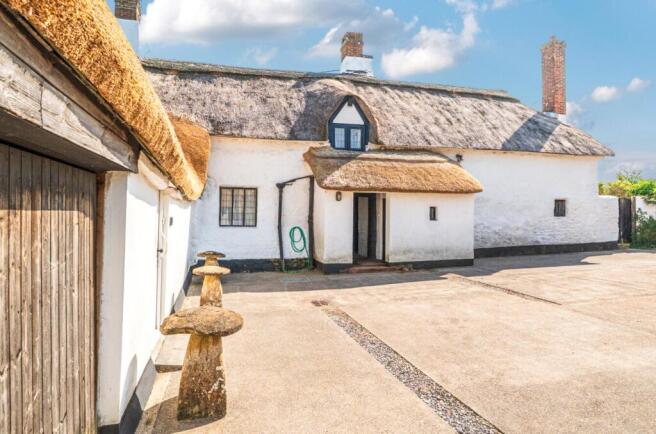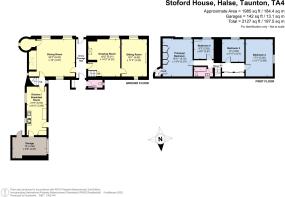Halse, Taunton, Somerset

- PROPERTY TYPE
Detached
- BEDROOMS
4
- BATHROOMS
1
- SIZE
Ask agent
- TENUREDescribes how you own a property. There are different types of tenure - freehold, leasehold, and commonhold.Read more about tenure in our glossary page.
Freehold
Key features
- Exceptional Grade II * listed property
- Located on the outskirts of the village of Halse
- Detached accommodation
- Light and spacious rooms
- Pretty cottage gardens
- Adjoining paddock
- Land and gardens totalling 0.44 acres
- Countryside views
- 3 Receptions, 4 bedrooms family bathroom
- Garage and courtyard
Description
A rare opportunity has arisen to acquire an exceptionally attractive Grade II * Somerset farmhouse that has become available for sale for the first time in over 60 years.
The property occupies a particularly enviable position located on the outskirts of the desirable rural village of Halse.
It is found along a no through lane set within an idyllic setting surrounded by breathtaking countryside towards the Quantock Hills (AONB) with the attractive undulating Brendon Hills seen to the other side.
Whilst the property now requires a degree of renovation and upgrade, the rooms are of a good size and are exceptionally light.
Stoford House has immense charm and character and is of special architectural interest steeped in local history.
Believed to date back to the 15th century the property retains many fascinating features evident within the interior and exterior of this charming house.
Constructed using a combination of stone and cobb with plaster render and whitewash. A thatched roof over includes pretty gabled and half-hipped ends having recently undergone a maintenance and part refurbishment.
The property is entered through an outer porch with WC off to one side. Following through an original studded plank door into a cross-passage hall.
A further studded door seen to the far end opens out to the cottage garden with a thatched bonnet outer porch.
There are three main reception rooms which are seen either side of the hall.
To the far end a sitting room featuring a central brick surround open fire and hearth. A pretty leaded light window with seating looks out to the garden. Exposed ceiling timbers add charm and character.
This in turn leads through into the drawing room, with a key architectural feature being a moulded cross beam plaster ceiling. Within the design are beautiful plaster mouldings of oak leaves, rosettes and strapwork motifs.
A large inglenook fireplace with a central open fire with copper hood and an oak beam over. Above this further a plaster moulded frieze with oak leaf and diagonal strip flower spays.
A leaded light window with seating looks out to the garden. An inner door to the side gives access to a secondary staircase rising up to an inner landing.
To the other side of the hall is a dining room with dual aspect allowing an abundance of light in.
A central feature to this room is a further inglenook fireplace housing a large open fireplace with copper hood over. Above a Bressumer beam stretching across. A bread oven is set within it.
To the left side is a small nook (once a curing chamber) with a small, pointed arch window. To the other side a doorway opens into a former corn-drying kiln.
An inner lobby with the main solid oak tread staircase spirals up to the principal bedroom.
The kitchen/breakfast room includes a simple range of wall and base oak units providing storage with preparation space over.
Beyond is an area used for informal dining. Access to the side leads out to the front courtyard and parking area.
An inner door opens into the attached single garage with power and lighting.
On the first floor the principal bedroom is spacious and light with elevated views looking out on to glorious countryside. Exposed ceiling timbers are evident with a range of built in wardrobe storage seen to one side with loft access overhead.
Bedroom 2 is a further double which is spacious and light with further exposed ceiling and wall timbers evident and an attractive original panelled door.
There are two further smaller bedrooms and a family bathroom.
Additional eves wardrobe storage is located along the landing.
GARDENS AND GROUNDS
Stoford House occupies an enviable position found along a no thru lane on the outskirts of the desirable village of Halse.
The property enjoys outstanding views of the Quantock Hills and is surrounded by glorious open countryside.
The main entrance to the house opens into a courtyard setting with turning and parking for several cars. Access to the side for an attached single garage.
The main garden is entered through a side gate following a pathway along to the main garden area.
Pretty pathways and established borders are filled with an array of roses and herbaceous planting offering colour and interest throughout the year.
Established ornamental trees and shrubs provide a degree of protection and shade. Lawned areas are central to the garden to feature an attractive well with thatched hood over.
Beyond a pathway continues to a small post and railed paddock which runs along the far boundary of the garden.
Agents Note.
There is a further parcel of land, amounting to 0.22 acres adjoining the paddock with lane access that may be available by separate negotiation.
A further garage may also be available by separate negotiation.
SITUATION
Stoford House is found on the outskirts of this favoured village of Halse.
Halse is found approximately 6 miles northwest of the county town of Taunton and lies within attractive surroundings between the Quantock and Brendon Hills with wonderful views surrounding the village.
There is an abundance of footpaths that enjoy the superb landscape of the surrounding area.
Situated nearby is the highly successful community owned village pub, (The New Inn) that offers excellent food and a wonderful opportunity to socialise and immerse yourself in the vibrant village.
In addition, there is the village Parish church and village hall. Local facilities are available at Bishops Lydeard about 2 miles away including a mini supermarket, garage services and health centre, whilst the county town is an easy drive some 10 to 15 minutes away by car with a wide range of shopping, recreational and scholastic facilities.
Taunton enjoys excellent communication links to the rest of the UK with M5 interchange (Junction 25) and fast rail service to London, Paddington.
SERVICES
Oil fired central heating, mains electricity, water, septic tank.
LOCAL AUTHORITY
Somerset County Council
Tax band G
ENERGY PERFORMANCE CERTIFICATE
EPC exempt.
Agent's Note.
There is a further parcel of land (0.22 acres) adjoining the paddock with lane access that may be available by separate negotiation.
A further garage may be available by separate negotiation.
Brochures
Web DetailsParticulars- COUNCIL TAXA payment made to your local authority in order to pay for local services like schools, libraries, and refuse collection. The amount you pay depends on the value of the property.Read more about council Tax in our glossary page.
- Band: G
- PARKINGDetails of how and where vehicles can be parked, and any associated costs.Read more about parking in our glossary page.
- Yes
- GARDENA property has access to an outdoor space, which could be private or shared.
- Yes
- ACCESSIBILITYHow a property has been adapted to meet the needs of vulnerable or disabled individuals.Read more about accessibility in our glossary page.
- Ask agent
Energy performance certificate - ask agent
Halse, Taunton, Somerset
Add an important place to see how long it'd take to get there from our property listings.
__mins driving to your place
Get an instant, personalised result:
- Show sellers you’re serious
- Secure viewings faster with agents
- No impact on your credit score
Your mortgage
Notes
Staying secure when looking for property
Ensure you're up to date with our latest advice on how to avoid fraud or scams when looking for property online.
Visit our security centre to find out moreDisclaimer - Property reference TAU090053. The information displayed about this property comprises a property advertisement. Rightmove.co.uk makes no warranty as to the accuracy or completeness of the advertisement or any linked or associated information, and Rightmove has no control over the content. This property advertisement does not constitute property particulars. The information is provided and maintained by Humberts, Taunton. Please contact the selling agent or developer directly to obtain any information which may be available under the terms of The Energy Performance of Buildings (Certificates and Inspections) (England and Wales) Regulations 2007 or the Home Report if in relation to a residential property in Scotland.
*This is the average speed from the provider with the fastest broadband package available at this postcode. The average speed displayed is based on the download speeds of at least 50% of customers at peak time (8pm to 10pm). Fibre/cable services at the postcode are subject to availability and may differ between properties within a postcode. Speeds can be affected by a range of technical and environmental factors. The speed at the property may be lower than that listed above. You can check the estimated speed and confirm availability to a property prior to purchasing on the broadband provider's website. Providers may increase charges. The information is provided and maintained by Decision Technologies Limited. **This is indicative only and based on a 2-person household with multiple devices and simultaneous usage. Broadband performance is affected by multiple factors including number of occupants and devices, simultaneous usage, router range etc. For more information speak to your broadband provider.
Map data ©OpenStreetMap contributors.





