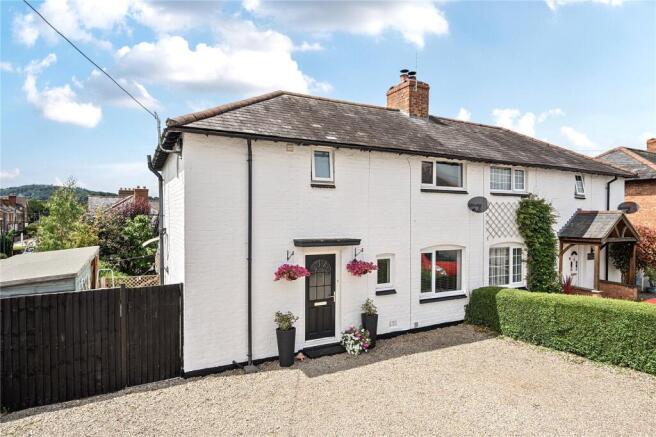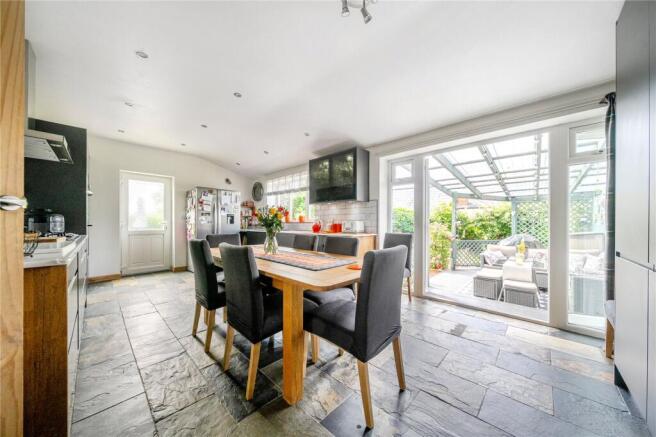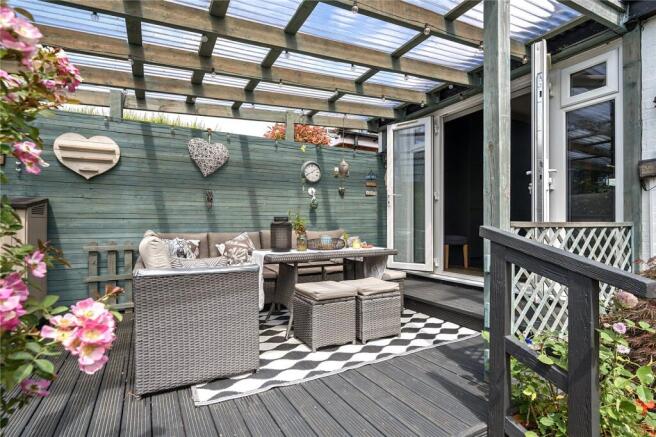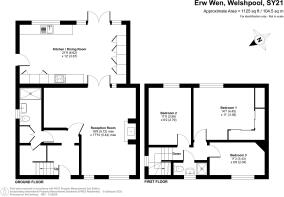
Erw Wen, Welshpool, Powys

- PROPERTY TYPE
Semi-Detached
- BEDROOMS
3
- BATHROOMS
2
- SIZE
Ask agent
- TENUREDescribes how you own a property. There are different types of tenure - freehold, leasehold, and commonhold.Read more about tenure in our glossary page.
Freehold
Key features
- Immaculately Presented
- Extended Kitchen Dining Area
- Outdoor Seating
- Town Centre Location
- Walking distance to Schools and Leisure Centre
- Modern 3 Bed Semi with Parking
Description
The current owners have transformed the property to create a spacious and stylish living environment, ideal for modern lifestyles. At the heart of the home is a stunning rear extension, now a bright and contemporary kitchen with underfloor heating and dining space. Double patio doors open onto a covered decked terrace, the perfect place to enjoy summer evenings with family and friends. The ground floor also features a convenient wet room and a generous living room, beautifully arranged around a characterful log burner. Upstairs, there are three well-proportioned bedrooms, a sleek shower room, and a separate office space ideal for home working.
Externally, the home offers excellent outdoor living with a low-maintenance garden and a sheltered decking area ideal for entertaining. A spacious side access houses a useful workshop, while the gravel driveway to the front provides ample parking for multiple vehicles.
Located just a short walk from Welshpool’s primary and secondary schools, the leisure centre, and town centre amenities, all easily accessed via the scenic canal path, this home combines comfort, convenience, and charm.
In summary, 53 Erw Wen offers turnkey, modern living in a fantastic town centre location, with stylish interiors, versatile spaces, and excellent outdoor areas ready to enjoy.
Step Inside
You are welcomed into the home via a practical entrance porch, the ideal spot for hanging coats and removing muddy boots. A staircase rises to the first floor on your left. The living room is generously proportioned and features a subtle L-shaped layout, creating defined zones for both seating and dining. At its heart is a striking multi-fuel burner, providing a cosy focal point and ample warmth during the cooler months. Tasteful wooden flooring adds character and reflects the natural light that pours in through the large windows. There's plenty of space for a large corner sofa or multiple suites, making this the perfect room for relaxing or entertaining.
Step Inside Cont.
Flowing seamlessly into the magnificent rear extension, the kitchen has completely transformed the home. Bright and modern, it’s finished to an exceptional standard and features underfloor heating beneath the slate-tiled floor. A range of sleek units are topped with elegant white Minerva worktops, and integrated appliances include a five-ring gas hob with extractor above, a double oven (microwave/grill/oven above, and a larger oven and grill below), and a dishwasher. There's also space for an American-style fridge freezer. This extension is bathed in natural light thanks to large windows and patio doors, which open directly onto a covered decked terrace — ideal for creating an indoor-outdoor lifestyle in the warmer months. There’s also room for a dining table and chairs, offering a preferred dining space over the living room option. Also on the ground floor is a stylish wet room, fitted with a walk-in shower, WC, and vanity unit. The partially tiled walls provide a smart (truncated)
First Floor
Ascending the staircase, the first floor offers three well-appointed bedrooms. The principal bedroom enjoys a peaceful outlook over the rear garden through two windows, filling the room with natural light. Built-in wardrobe space provides ample storage, ensuring a clutter-free environment. The second bedroom, also a comfortable double, shares similar rear-facing views, making it an ideal guest room or family bedroom. The third bedroom, positioned at the front of the property, is a versatile space — perfect as a single bedroom, nursery, or a dedicated home office. A compact yet functional shower room completes the first floor, featuring a corner shower, WC, and pedestal wash basin.
Step Outside
The gardens at 53 Erw Wen provide a superb social space while remaining low maintenance, ideal for those with busy lifestyles. Patio doors from the kitchen open directly onto a fantastic covered decked terrace, offering the perfect setting for hosting family and friends during the warmer months and creating memorable summer evenings. Steps lead down to a gravelled garden, beautifully enhanced by a vibrant mix of flowers, plants, and shrubs that add year-round colour. Remarkably private for a town centre location, the garden is not overlooked, offering a peaceful and secluded feel. A small pathway leads to a handy greenhouse, perfect for those looking to grow their own produce or enjoy a touch of gardening. To the side of the property is a generous area currently housing a workshop/shed, offering excellent storage or hobby space. At the front, a spacious gravel driveway provides ample off-road parking for multiple vehicles. The property offers a water tap and electric (truncated)
Location
53 Erw Wen enjoys a superb location within the popular market town of Welshpool. Ideally positioned for families and commuters alike, the property is within easy walking distance of both the town’s primary and secondary schools, as well as the local leisure centre. The picturesque canal path is just moments away and offers a scenic walk directly into the town centre, where you'll find a range of shops, cafes, restaurants, and everyday amenities. Welshpool is well-connected, with convenient access to Shrewsbury and the wider road network, making it an excellent base for those commuting to Shropshire or beyond. For lovers of the outdoors, the stunning landscapes of Snowdonia National Park and the beautiful Welsh coastline are both within easy reach, offering endless opportunities for weekend adventures and day trips.
- COUNCIL TAXA payment made to your local authority in order to pay for local services like schools, libraries, and refuse collection. The amount you pay depends on the value of the property.Read more about council Tax in our glossary page.
- Band: C
- PARKINGDetails of how and where vehicles can be parked, and any associated costs.Read more about parking in our glossary page.
- Yes
- GARDENA property has access to an outdoor space, which could be private or shared.
- Yes
- ACCESSIBILITYHow a property has been adapted to meet the needs of vulnerable or disabled individuals.Read more about accessibility in our glossary page.
- Ask agent
Erw Wen, Welshpool, Powys
Add an important place to see how long it'd take to get there from our property listings.
__mins driving to your place
Get an instant, personalised result:
- Show sellers you’re serious
- Secure viewings faster with agents
- No impact on your credit score
Your mortgage
Notes
Staying secure when looking for property
Ensure you're up to date with our latest advice on how to avoid fraud or scams when looking for property online.
Visit our security centre to find out moreDisclaimer - Property reference WEL250117. The information displayed about this property comprises a property advertisement. Rightmove.co.uk makes no warranty as to the accuracy or completeness of the advertisement or any linked or associated information, and Rightmove has no control over the content. This property advertisement does not constitute property particulars. The information is provided and maintained by McCartneys LLP, Welshpool. Please contact the selling agent or developer directly to obtain any information which may be available under the terms of The Energy Performance of Buildings (Certificates and Inspections) (England and Wales) Regulations 2007 or the Home Report if in relation to a residential property in Scotland.
*This is the average speed from the provider with the fastest broadband package available at this postcode. The average speed displayed is based on the download speeds of at least 50% of customers at peak time (8pm to 10pm). Fibre/cable services at the postcode are subject to availability and may differ between properties within a postcode. Speeds can be affected by a range of technical and environmental factors. The speed at the property may be lower than that listed above. You can check the estimated speed and confirm availability to a property prior to purchasing on the broadband provider's website. Providers may increase charges. The information is provided and maintained by Decision Technologies Limited. **This is indicative only and based on a 2-person household with multiple devices and simultaneous usage. Broadband performance is affected by multiple factors including number of occupants and devices, simultaneous usage, router range etc. For more information speak to your broadband provider.
Map data ©OpenStreetMap contributors.





