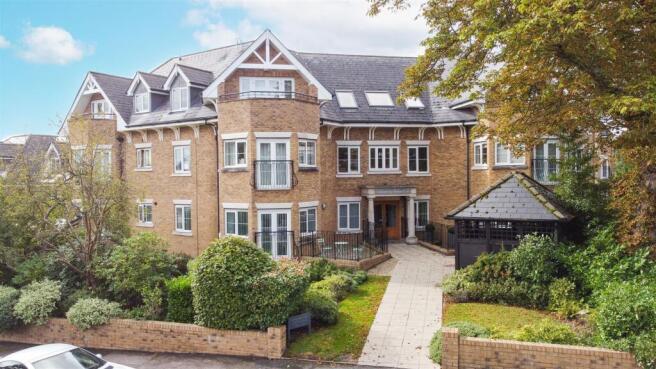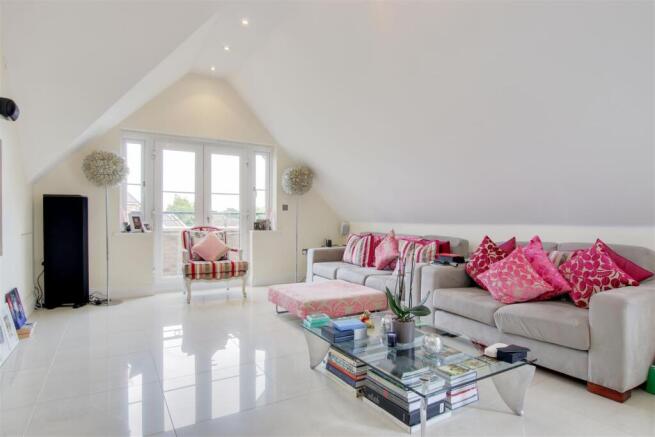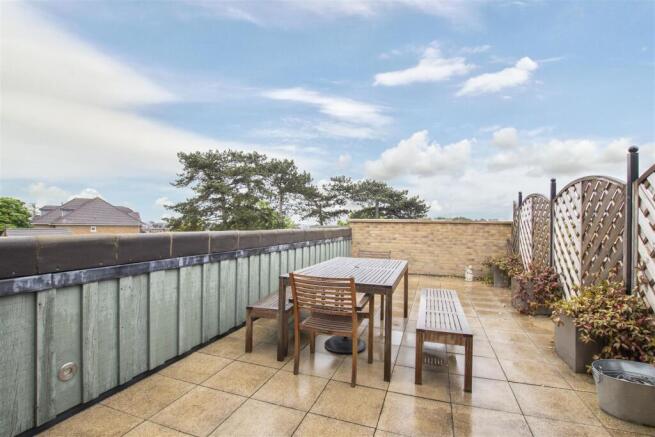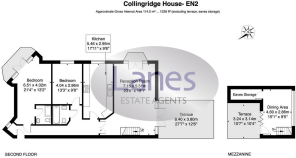
Collingridge House, Old Park Road, EN2

- PROPERTY TYPE
Penthouse
- BEDROOMS
2
- BATHROOMS
2
- SIZE
Ask agent
Key features
- Two Sun Terraces, One South Facing With Views Over London, The Other With Hot Tub
- Underground Gated Parking With Two Allocated Spaces
- Mezzanine Landing Currently Utilized As A Dining Area
- Walking Distance To Enfield Chase Train Station
- Two Bedroom Top Floor Penthouse Apartment
- Built In 2006 By Magnacrest LTD
- En Suite To Main Bedroom
- One Of A Kind
- Two Balconies
- Lift Access
Description
Upon entering, you are greeted by a spacious layout that features an inviting reception room, ideal for both relaxation and entertaining. The mezzanine landing, currently utilised as a dining area, adds a touch of sophistication and versatility to the space. The apartment boasts two well-appointed bedrooms, each designed to provide comfort and tranquillity, with the main bedroom is complemented by a stylish en-suite shower room.
One of the standout features of this penthouse is the impressive outdoor space. With two balconies and a large south-facing sun terrace, residents can enjoy breathtaking views over London while basking in the sun. The additional sun terrace, complete with a hot tub, offers a perfect retreat for unwinding after a long day.
For added convenience, the property includes gated underground parking with two allocated spaces. Lift access from the car park to all floors. This apartment is not just a home; it is a lifestyle choice, offering luxury, comfort, and stunning views in a sought-after location. Whether you are looking to buy or rent, this property is a rare find that promises to impress.
Hallway - Porcelain tiled flooring, Velux window, spotlights, video entry phone system, doors leading to lounge, kitchen, bedroom one, bedroom two and bathroom.
Lounge - 7.16m x 5.51m (23'6 x 18'1) - Dual aspect double glazed windows, porcelain tiled flooring, storage cupboard housing multi media devices, stairs leading to Mezzanine landing, patio doors leading to balcony, addition double glazed patio doors leading to south facing sun terrace.
Balcony - 3.23m x 1.47m (10'7" x 4'10) - Patio paved.
Large Sun Terrace - 6.10m x 3.66m (20'0" x 12'0") - Patio paved, South Facing with views over London.
Mezzanine Landing - Dinning Area - 4.60m x 2.87m (15'1 x 9'5) - Double glazed Bi-folding doors leading to additional sun terrace, porcelain tiled flooring and airing cupboard.
Sun Terrace - 3.45m x 3.07m (11'4" x 10'1") - Patio paved with hot tub.
Kitchen - 5.46m x 2.95m (17'11 x 9'8) - Double glazed window to front aspect, eye and base level units with granite worktop surfaces, stainless steel one and a half bowl sink with mixer tap, space for American style double fridge/freezer, integrated dishwasher and washing machine, Fitted 'Neff' appliances to include five point gas hob, extractor hood, double oven, microwave/oven, coffee machine and three warming draws, spotlights and tiled flooring.
Bedroom One - 6.50m x 4.01m (21'4 x 13'2) - Double glazed window to front aspect, double glazed patio doors leading to balcony, 'Herringbone' flooring, fitted wardrobes, spotlights and door leading to en-suite.
En-Suite - Concealed low flush W.C, floating sink with mixer tap, shower cubicle with wall mounted shower, spotlights, tiled floor and walls.
Balcony - 3.78m x 1.96m (12'5" x 6'5") - Patio paved.
Bedroom Two - 4.04m x 2.95m (13'3 x 9'8) - Double glazed window to front aspect, 'Herringbone' flooring and spotlights.
Bathroom - Tile enclosed bath with bespoke mixer tap and shower attachment, floating sink with mixer tap, concealed low flush W.C, spotlights, radiator, tiled floor and walls.
Parking - Gated underground parking with two allocated parking spaces.
Lanes Estate Agent Enfield Property Reference - ET5265/AX/AX/AX/250625
Brochures
Collingridge House, Old Park Road, EN2Brochure- COUNCIL TAXA payment made to your local authority in order to pay for local services like schools, libraries, and refuse collection. The amount you pay depends on the value of the property.Read more about council Tax in our glossary page.
- Band: G
- PARKINGDetails of how and where vehicles can be parked, and any associated costs.Read more about parking in our glossary page.
- Yes
- GARDENA property has access to an outdoor space, which could be private or shared.
- Ask agent
- ACCESSIBILITYHow a property has been adapted to meet the needs of vulnerable or disabled individuals.Read more about accessibility in our glossary page.
- Ask agent
Collingridge House, Old Park Road, EN2
Add an important place to see how long it'd take to get there from our property listings.
__mins driving to your place
Get an instant, personalised result:
- Show sellers you’re serious
- Secure viewings faster with agents
- No impact on your credit score
Your mortgage
Notes
Staying secure when looking for property
Ensure you're up to date with our latest advice on how to avoid fraud or scams when looking for property online.
Visit our security centre to find out moreDisclaimer - Property reference 33992789. The information displayed about this property comprises a property advertisement. Rightmove.co.uk makes no warranty as to the accuracy or completeness of the advertisement or any linked or associated information, and Rightmove has no control over the content. This property advertisement does not constitute property particulars. The information is provided and maintained by Lanes, Enfield. Please contact the selling agent or developer directly to obtain any information which may be available under the terms of The Energy Performance of Buildings (Certificates and Inspections) (England and Wales) Regulations 2007 or the Home Report if in relation to a residential property in Scotland.
*This is the average speed from the provider with the fastest broadband package available at this postcode. The average speed displayed is based on the download speeds of at least 50% of customers at peak time (8pm to 10pm). Fibre/cable services at the postcode are subject to availability and may differ between properties within a postcode. Speeds can be affected by a range of technical and environmental factors. The speed at the property may be lower than that listed above. You can check the estimated speed and confirm availability to a property prior to purchasing on the broadband provider's website. Providers may increase charges. The information is provided and maintained by Decision Technologies Limited. **This is indicative only and based on a 2-person household with multiple devices and simultaneous usage. Broadband performance is affected by multiple factors including number of occupants and devices, simultaneous usage, router range etc. For more information speak to your broadband provider.
Map data ©OpenStreetMap contributors.








