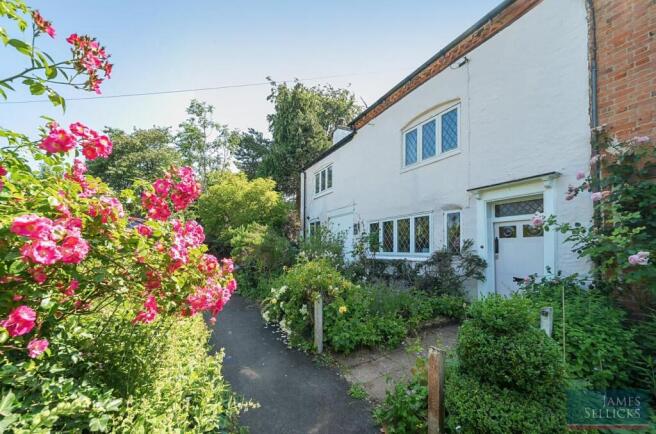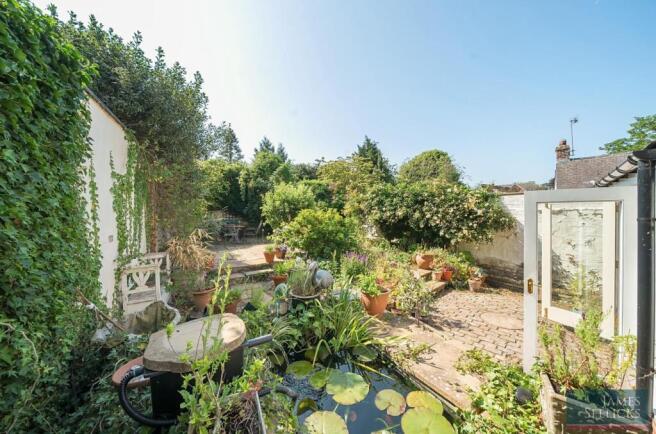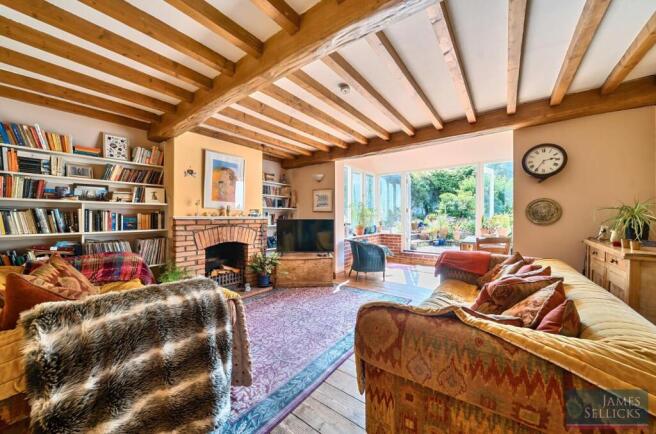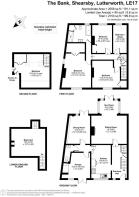
Bank House, The Bank, Shearsby, Lutterworth

- PROPERTY TYPE
Cottage
- BEDROOMS
4
- BATHROOMS
1
- SIZE
2,153 sq ft
200 sq m
- TENUREDescribes how you own a property. There are different types of tenure - freehold, leasehold, and commonhold.Read more about tenure in our glossary page.
Freehold
Key features
- Charming four-bedroom period semi-detached home in a peaceful village location
- Set over four floors including loft and tanked cellar for flexible living space
- Leaded wood-framed double glazing throughout the property
- Character-filled kitchen with oak worktops, pantry, beams, and tiled floor
- Spacious sitting and dining rooms with exposed beams, fireplace, and garden access
- Four well-proportioned bedrooms
- Family bathroom
- Loft room with Velux windows and eaves storage
- Converted cellar ideal as a games room, study, or extra living area
- Beautiful cottage-style gardens front and rear, with patio areas and potential for off-road parking (STPP)
Description
Accommodation - This delightful village home is entered through a solid wood front door beneath a leaded window into an entrance hall with exposed beams, which sets the tone for the home’s characterful interior. A tanked cellar has been cleverly converted to provide additional living space, currently serving as a games room but equally suited to use as a study, snug, or playroom. It is accessed directly from the entrance hall.
The kitchen, with views to the front, features exposed ceiling beams, a range of base-level units topped with oak worktops, a one and a half bowl stainless steel sink and drainer, and a practical pantry cupboard. The tiled floor adds rustic charm. A rear lobby leads to a large storage room housing the wall-mounted Ideal boiler, with additional doors and a window facing the front elevation. A separate cloakroom includes a low flush WC and a wash hand basin.
The dining room, complete with exposed beams, has glazed doors that open out to the rear garden, perfect for entertaining. The sitting room features a brick fireplace, built-in shelving, a cast iron radiator, exposed ceiling beams, stripped floorboards, and open out into a delightful, bright sunroom with direct access to the rear garden.
A landing with a built-in storage cupboard leads to the main bedrooms and a staircase to the second floor. A bedroom to the front of the property benefits from windows to both the front and side elevations, built-in wardrobes, exposed beams, and original floorboards. A second bedroom also faces the front, with exposed beams, original floorboards, and a useful storage cupboard. To the rear of the property are two further bedrooms, with the smaller ideal as a guest room or study. The family bathroom is well-appointed with a panelled bath, a wash hand basin with a vanity cupboard beneath, a low flush WC, a double shower cubicle, and a built-in airing cupboard. Stairs rise up to the second floor where there is a charming loft room, currently used as a flexible living space, with exposed beams, two Velux-style windows, eaves storage, and plenty of natural light.
Outside - To the front, delightful cottage-style gardens enhance the home’s kerb appeal, with a former off-road parking space that could be reinstated (subject to consents). The rear garden is private and thoughtfully landscaped with cobbled and paved seating areas, a charming water feature, mature planted borders, and attractive walled boundaries.
Location - Shearsby is a highly regarded south Leicestershire village. Its popularity is derived not only from the quality of the housing stock and access to some of the County's most attractive countryside, popular village pub and church. The area is well placed for neighbourhood shopping in Kibworth. A wider range of amenities can be found in in Leicester city centre and the market town of Market Harborough both less than ten miles distant and offering mainline connection to London St. Pancras in less than one hour.
Property Information - Tenure: Freehold
Local Authority: Harborough District Council
Tax Band: F
Listed Status: Not Listed
Built: Mid-18th Century
Conservation Area: Located in Shearsby Conservation Area
Tree Preservation Orders: Any trees at the property would be subject to a TCA (Tree in a Conservation Area)
Services: The property is offered to the market with all mains services and gas-fired central heating.
Meters: Electric smart meter
Loft: Boarded & lit
Broadband delivered to the property: FTTC
Non-standard construction: Believed to be of standard construction
Wayleaves, Rights of Way & Covenants: Yes. Title available on request
Flooding issues in the last 5 years: Yes. A neighbour’s pipe burst in their cellar in 2024, and there was secondary water ingress to Bank House’s cellar.
Accessibility: Accommodation over 4 floors. No modifications.
Planning issues: None which our client(s) are aware of
Satnav Information - Property’s postcode is LE17 6PF, and house name Bank House.
Brochures
Bank House, The Bank, Shearsby.pdf- COUNCIL TAXA payment made to your local authority in order to pay for local services like schools, libraries, and refuse collection. The amount you pay depends on the value of the property.Read more about council Tax in our glossary page.
- Band: F
- PARKINGDetails of how and where vehicles can be parked, and any associated costs.Read more about parking in our glossary page.
- Yes
- GARDENA property has access to an outdoor space, which could be private or shared.
- Yes
- ACCESSIBILITYHow a property has been adapted to meet the needs of vulnerable or disabled individuals.Read more about accessibility in our glossary page.
- Ask agent
Bank House, The Bank, Shearsby, Lutterworth
Add an important place to see how long it'd take to get there from our property listings.
__mins driving to your place
Get an instant, personalised result:
- Show sellers you’re serious
- Secure viewings faster with agents
- No impact on your credit score

Your mortgage
Notes
Staying secure when looking for property
Ensure you're up to date with our latest advice on how to avoid fraud or scams when looking for property online.
Visit our security centre to find out moreDisclaimer - Property reference 33991995. The information displayed about this property comprises a property advertisement. Rightmove.co.uk makes no warranty as to the accuracy or completeness of the advertisement or any linked or associated information, and Rightmove has no control over the content. This property advertisement does not constitute property particulars. The information is provided and maintained by James Sellicks Estate Agents, Market Harborough. Please contact the selling agent or developer directly to obtain any information which may be available under the terms of The Energy Performance of Buildings (Certificates and Inspections) (England and Wales) Regulations 2007 or the Home Report if in relation to a residential property in Scotland.
*This is the average speed from the provider with the fastest broadband package available at this postcode. The average speed displayed is based on the download speeds of at least 50% of customers at peak time (8pm to 10pm). Fibre/cable services at the postcode are subject to availability and may differ between properties within a postcode. Speeds can be affected by a range of technical and environmental factors. The speed at the property may be lower than that listed above. You can check the estimated speed and confirm availability to a property prior to purchasing on the broadband provider's website. Providers may increase charges. The information is provided and maintained by Decision Technologies Limited. **This is indicative only and based on a 2-person household with multiple devices and simultaneous usage. Broadband performance is affected by multiple factors including number of occupants and devices, simultaneous usage, router range etc. For more information speak to your broadband provider.
Map data ©OpenStreetMap contributors.





