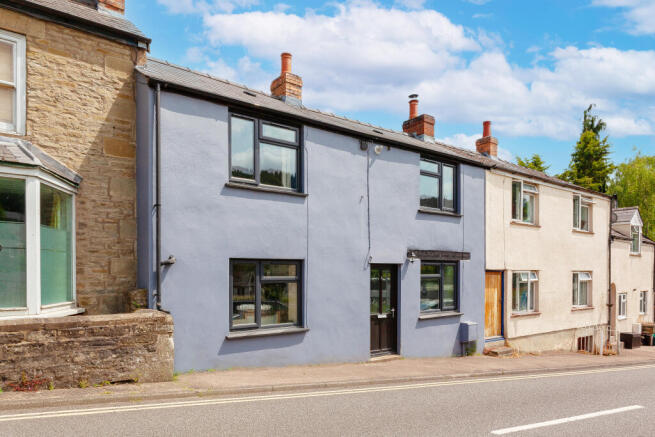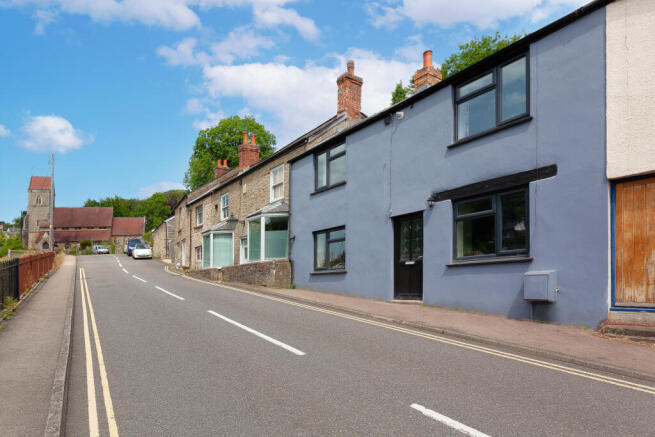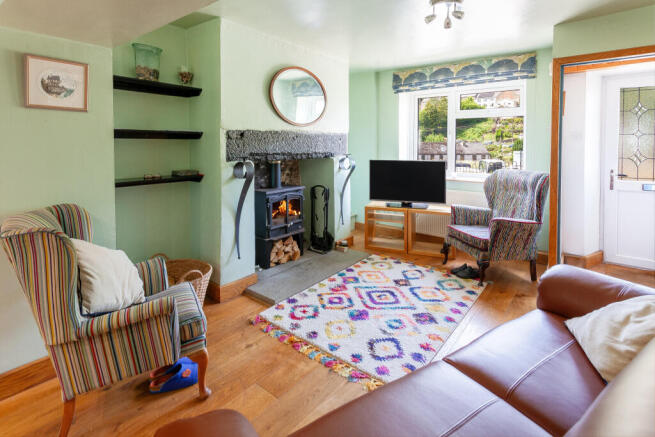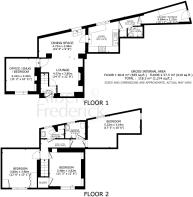Church Road, Lydbrook GL17 FOR SALE
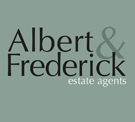
- PROPERTY TYPE
Terraced
- BEDROOMS
3
- BATHROOMS
3
- SIZE
Ask agent
- TENUREDescribes how you own a property. There are different types of tenure - freehold, leasehold, and commonhold.Read more about tenure in our glossary page.
Freehold
Key features
- A lovely spacious character cottage in Lydbrook
- Open plan lounge and dining space with wood burner
- 3 double bedrooms
- Office / Snug / Bedroom
- Modern kitchen
- Downstairs WC
- 2 shower rooms
- Private off road parking with side access
- Tiered garden and patio areas
- Detached garden room / Gym / Office
Description
The property is situated in the sought-after village of Lydbrook in the heart of the Royal Forest of Dean, a short drive from the river Wye , the river Severn and the picturesque towns of Coleford, Ross-On-Wye and Monmouth.
The convenient location affords easy access to Cheltenham, Gloucester, Bristol, Birmingham and Cardiff whilst being surrounded by some of the best countryside that England has to offer.
The Forest of Dean is home to stunning walks and cycling, nestled between the river Wye and the river Severn.
Vendors comments We fell in love with the Forest around 17 years ago and decided we wanted a weekend base there. We found 3 Church Road looking very sorry for itself and bought it and have spent several years improving it to make a comfortable home. The house dates back 400 years and as such does not have the modern insulation required of modern houses. Having said that the walls are 18 inches thick and our energy bills are half the national average. The combination of modern double glazing and wood burning stoves make it a warm, cosy home with wonderful views from the terraced garden and easy access to the forest and all its amenities. We lived in the house permanently for 9 years and having moved into Ross-on-Wye, we still enjoy all the forest has to offer.
This wonderful spacious terraced cottage has private off road parking and side access. The property enjoys gas mains central heating, wood burners, and lots of character.
The entrance hall welcomes you into the cottage, opposite is the staircase to the bedrooms and shower rooms. There is direct access to the lounge and dining space.
The lounge & dining space is a lovely large room, with wooden flooring, a wood burner with a rustic wooden fireplace beam. This room has a large window looking out to the front of the property and double patio doors to the rear allowing plenty of natural light. There is enough space for a table and chairs for dining and direct access through the patio doors that guide you to the rears gardens and patio areas. The room is connected to the snug / office / additional bedroom, and also to the kitchen, WC and hallway..
The snug / office / additional bedroom is directly from the lounge and looks out to the front. This spacious room has a wood burner with wooden flooring, and can be utilised as a snug, office or additional bedroom.
The kitchen is adjacent to the dining area. This good size kitchen has shaker style units, plenty of worktop space and features a cooker with double ovens and a ceramic top. There is a large window to the rear and is brightly decorated to create a bright space. There are spot lights in the ceiling, and tile effect flooring that flows through to the WC and hallway.
The downstairs WC is located off the kitchen, with white toilet and basin and spot lights in the ceiling.
The hallway flows from the kitchen. This space has lots of storage units with strip lighting and a radiator. There is a door that gives you direct access to the private off road parking space to the side.
Bedroom 2 is located at the top of the stairs to the right.
This spacious double bedroom looks out over the recreation ground and the views beyond. There is carpeted flooring and a built in cupboard for storage, and the combi-boiler is located here..
Bedroom 3 is adjacent to bedroom 2. Again, this spacious double bedroom looks out over the recreation ground and the wonderful views There is carpeted flooring and enough space for a wardrobe and chest of drawers.
The first shower room is accessed from the landing. This room has a modern suite with floor to ceiling tiles. There is a walk-in wet room with a foldable glass door, chrome integrated shower and a seating space with stone tiled walls. This bright space has a window to the rear and tiled flooring.
The second shower room is positioned along the landing and next to the primary bedroom. This bright space has a modern suite with floor to ceiling tiles. It features a large glass surrounded shower cubicle with chrome integrated shower. There is a window to the rear and spot lights to create a lovely light space.
The Primary bedroom is located at the end of the landing. This large double bedroom looks out to the rear of the property. There is an additional room space which would be an ideal walk-in wardrobe or dressing room which has a window attracting natural light. The flooring is carpeted and has a radiator.
The rear garden has been remodelled by the current owners and features tiered areas of gardens and patio spaces. There is a large detached outbuilding which would be an ideal garden room, gym or office with a window and double patio doors leading you out onto the lovely private terrace. The perfect place for a BBQ and drinks with friends to soak up the sun and enjoy the lovely views. The different tired areas feature raised beds and stone walls with spectacular views and the forest behind, all on your doorstep to enjoy those perfect country walks! Out to the front there is a lovely recreation ground and views of the local church.
The private off road parking is positioned at the side of the house off the quiet road with direct access into the property.
Building size: 1,274 approx sq ft
Age of build: 1800s
Broadband connectivity: Fibre.
Mobile coverage: 4G voice & data.
Services: Mains water and gas.
Council Tax: A.
Tenure: Freehold.
Additional:
Extensive renovation over the years.
New wooden flooring and doors in lounge and dining space.
Fully rewired and updated boiler.
Garden remodelled and original ?pig pen? made into the garden room.
Brochures
AF Brochure- COUNCIL TAXA payment made to your local authority in order to pay for local services like schools, libraries, and refuse collection. The amount you pay depends on the value of the property.Read more about council Tax in our glossary page.
- Ask agent
- PARKINGDetails of how and where vehicles can be parked, and any associated costs.Read more about parking in our glossary page.
- Yes
- GARDENA property has access to an outdoor space, which could be private or shared.
- Yes
- ACCESSIBILITYHow a property has been adapted to meet the needs of vulnerable or disabled individuals.Read more about accessibility in our glossary page.
- Ask agent
Church Road, Lydbrook GL17 FOR SALE
Add an important place to see how long it'd take to get there from our property listings.
__mins driving to your place
Get an instant, personalised result:
- Show sellers you’re serious
- Secure viewings faster with agents
- No impact on your credit score
Your mortgage
Notes
Staying secure when looking for property
Ensure you're up to date with our latest advice on how to avoid fraud or scams when looking for property online.
Visit our security centre to find out moreDisclaimer - Property reference 35615. The information displayed about this property comprises a property advertisement. Rightmove.co.uk makes no warranty as to the accuracy or completeness of the advertisement or any linked or associated information, and Rightmove has no control over the content. This property advertisement does not constitute property particulars. The information is provided and maintained by ALBERT & FREDERICK LIMITED, Covering Gloucestershire. Please contact the selling agent or developer directly to obtain any information which may be available under the terms of The Energy Performance of Buildings (Certificates and Inspections) (England and Wales) Regulations 2007 or the Home Report if in relation to a residential property in Scotland.
*This is the average speed from the provider with the fastest broadband package available at this postcode. The average speed displayed is based on the download speeds of at least 50% of customers at peak time (8pm to 10pm). Fibre/cable services at the postcode are subject to availability and may differ between properties within a postcode. Speeds can be affected by a range of technical and environmental factors. The speed at the property may be lower than that listed above. You can check the estimated speed and confirm availability to a property prior to purchasing on the broadband provider's website. Providers may increase charges. The information is provided and maintained by Decision Technologies Limited. **This is indicative only and based on a 2-person household with multiple devices and simultaneous usage. Broadband performance is affected by multiple factors including number of occupants and devices, simultaneous usage, router range etc. For more information speak to your broadband provider.
Map data ©OpenStreetMap contributors.
