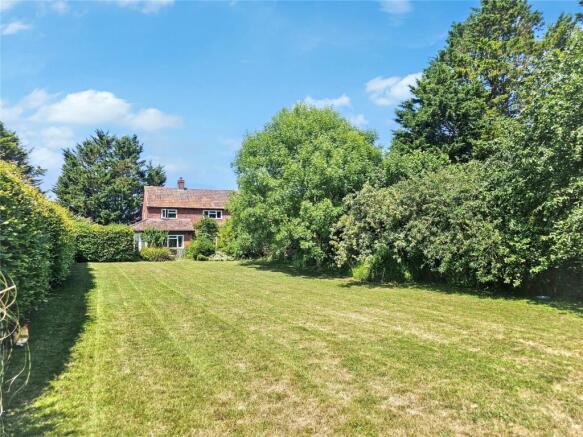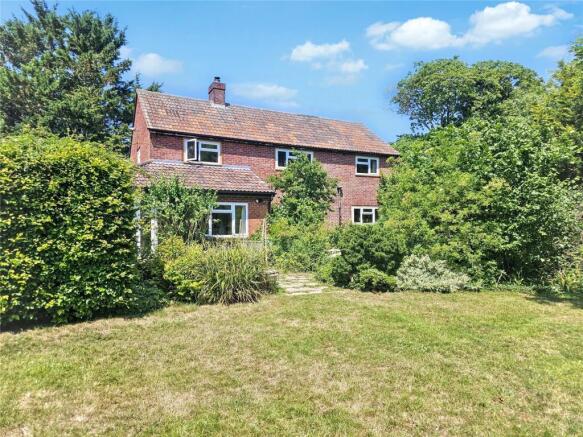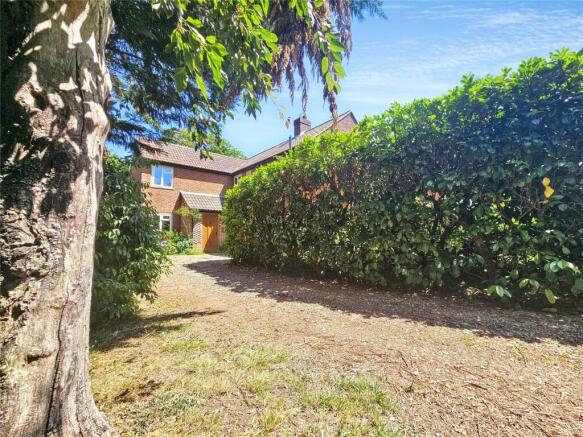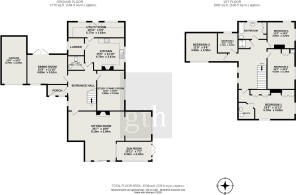
Townsend, Curry Rivel, Langport, Somerset, TA10

- PROPERTY TYPE
Detached
- BEDROOMS
5
- BATHROOMS
2
- SIZE
2,536 sq ft
236 sq m
- TENUREDescribes how you own a property. There are different types of tenure - freehold, leasehold, and commonhold.Read more about tenure in our glossary page.
Freehold
Key features
- Substanrtial 1950s home
- 1.51 Acre Plot
- Superb Potential
- Secluded Location
- Edge of Village
Description
Set in a peaceful and picturesque rural location along a quiet country lane, this substantial five-bedroom detached home presents a rare opportunity to acquire a property with immense character, generous accommodation, and extensive grounds of 1.51 acres. Offering versatile living space, exceptional outdoor areas, and remarkable scope for modernisation and potential development (subject to the necessary planning permissions), this is a property where vision meets opportunity.
Accessed via private wooden gates, a gently curving driveway leads to the front of the house and attached garage, offering a sense of privacy and arrival from the outset. Once inside the gates, the full scale of the property and its surrounding plot becomes clear: mature gardens, open paddocks, far-reaching rural views, and space to grow. A 5-bar gate allows access into the garden for heavier vehicles if needed.
Downstairs, the home offers three distinct reception rooms, catering to a range of lifestyles and needs. The dual-aspect main lounge is a standout feature, offering a warm and welcoming atmosphere with a charming log burner and panoramic views across the south-facing garden and the unspoiled fields beyond. Natural light floods this room throughout the day, making it an ideal place to relax or entertain. The central study/family room also enjoys a southerly aspect and sits at the heart of the home, providing a formal space for home working or family gatherings. To the side, the third reception room forms part of a more recent extension, currently used as a dining room, and benefits from patio doors that open to the side of the house—creating a seamless indoor-outdoor living experience during the warmer months. The kitchen, while dated in style, is solidly constructed with a good sized larder, traditional wooden base and wall units and has clear potential for updating and reconfiguration to create a modern farmhouse kitchen or open-plan kitchen/diner.
Adjacent to the kitchen is a utility room, ideal for laundry, pantry space, or additional storage.
Upstairs, there are four generous double bedrooms and one single room, ideal as a nursery, study, or dressing room. The principal bedroom benefits from its own en-suite WC and hand wash basin, as well as extensive fitted wardrobes. A spacious landing offers a lovely flow to the upper floor and could even accommodate a reading nook or study area.
OUTSIDE
The grounds are a particular highlight of this property. The entire plot measures approximately 1.51 acres and is divided into two distinct areas. Around 0.9 acres is laid to well-maintained lawn and bordered by mature, dense hedging for privacy. This section includes several useful storage sheds, fruit cages, and ample space for further landscaping, vegetable gardens, or outdoor entertaining.
The remaining 0.6 acres comprises a fenced paddock enclosed by post-and-rail fencing along the Northern side, offering excellent scope for equestrian use, grazing, or keeping small livestock. This outside space makes the property ideal for those seeking a self-sufficient lifestyle, hobby farming, or simply a more peaceful and natural way of living.
In addition to its appeal as a family home or smallholding, the property also presents exciting potential for development (subject to planning permissions). Two areas of the plot have been identified as having future potential: The southern edge of the paddock – offering space and access that may lend itself well to a separate dwelling or ancillary accommodation. The north-east corner of the plot – another discrete area that could provide scope for development, whether as a second residence, annexe, or alternative use. No formal planning enquiries have been made to date, leaving a blank canvas for the next owners to explore the full possibilities.
SERVICES & OUTGOINGS
We understand that mains electric, water and drainage are connected to the property. Oil fired central heating.
Council Tax: Somerset Council—Band F
DIRECTIONS
What3words:///notched.worksheet.spice
ADDITIONAL INFORMATION
Broadband: Superfast broadband is available—highest available download speed 87Mbps, highest available upload speed 20 Mbps. (Openreach).
Mobile Coverage: Available via EE, O2, THREE and VODAFONE. For an indication of specific speeds and supply or coverage in the area we recommend contacting your own provider.
Flooding: The property is in an area at a VERY LOW RISK from River/Sea and Surface Water flooding (defined as the chance of flooding each year as less than 0.1%).
Brochures
Particulars- COUNCIL TAXA payment made to your local authority in order to pay for local services like schools, libraries, and refuse collection. The amount you pay depends on the value of the property.Read more about council Tax in our glossary page.
- Band: F
- PARKINGDetails of how and where vehicles can be parked, and any associated costs.Read more about parking in our glossary page.
- Yes
- GARDENA property has access to an outdoor space, which could be private or shared.
- Yes
- ACCESSIBILITYHow a property has been adapted to meet the needs of vulnerable or disabled individuals.Read more about accessibility in our glossary page.
- Ask agent
Townsend, Curry Rivel, Langport, Somerset, TA10
Add an important place to see how long it'd take to get there from our property listings.
__mins driving to your place
Get an instant, personalised result:
- Show sellers you’re serious
- Secure viewings faster with agents
- No impact on your credit score



Your mortgage
Notes
Staying secure when looking for property
Ensure you're up to date with our latest advice on how to avoid fraud or scams when looking for property online.
Visit our security centre to find out moreDisclaimer - Property reference LAN250096. The information displayed about this property comprises a property advertisement. Rightmove.co.uk makes no warranty as to the accuracy or completeness of the advertisement or any linked or associated information, and Rightmove has no control over the content. This property advertisement does not constitute property particulars. The information is provided and maintained by Greenslade Taylor Hunt, Langport. Please contact the selling agent or developer directly to obtain any information which may be available under the terms of The Energy Performance of Buildings (Certificates and Inspections) (England and Wales) Regulations 2007 or the Home Report if in relation to a residential property in Scotland.
*This is the average speed from the provider with the fastest broadband package available at this postcode. The average speed displayed is based on the download speeds of at least 50% of customers at peak time (8pm to 10pm). Fibre/cable services at the postcode are subject to availability and may differ between properties within a postcode. Speeds can be affected by a range of technical and environmental factors. The speed at the property may be lower than that listed above. You can check the estimated speed and confirm availability to a property prior to purchasing on the broadband provider's website. Providers may increase charges. The information is provided and maintained by Decision Technologies Limited. **This is indicative only and based on a 2-person household with multiple devices and simultaneous usage. Broadband performance is affected by multiple factors including number of occupants and devices, simultaneous usage, router range etc. For more information speak to your broadband provider.
Map data ©OpenStreetMap contributors.





