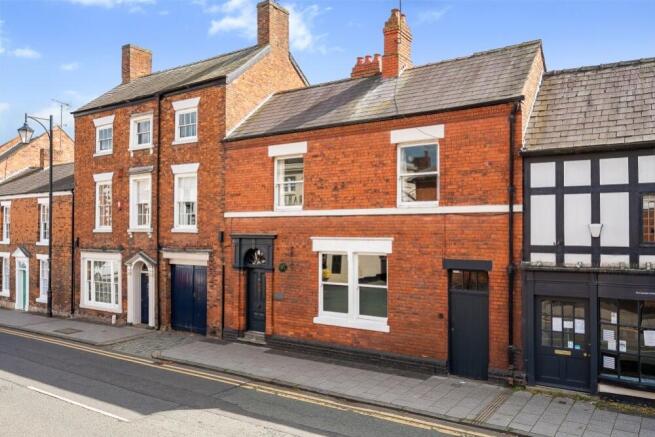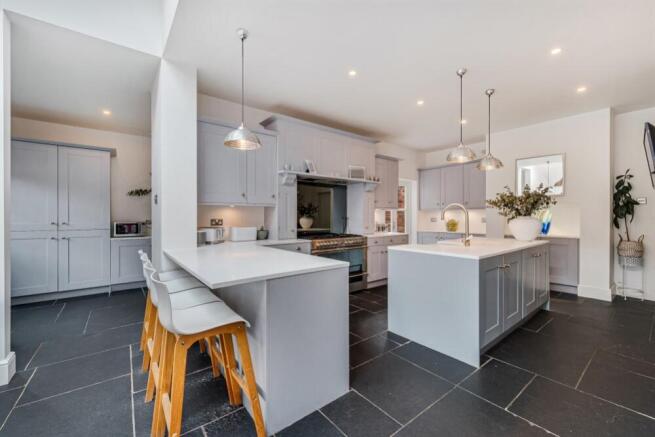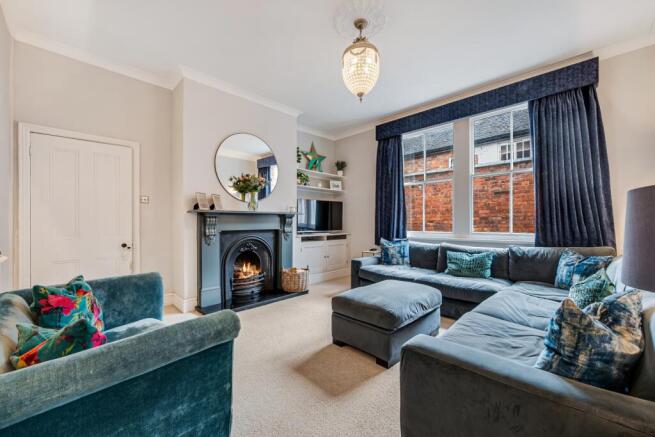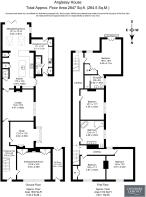
61 Welsh Row, Nantwich, Cheshire, CW5 5EW

Letting details
- Let available date:
- Now
- Deposit:
- £2,884A deposit provides security for a landlord against damage, or unpaid rent by a tenant.Read more about deposit in our glossary page.
- Min. Tenancy:
- 6 months How long the landlord offers to let the property for.Read more about tenancy length in our glossary page.
- Let type:
- Short term
- Furnish type:
- Furnished
- Council Tax:
- Ask agent
- PROPERTY TYPE
Town House
- BEDROOMS
4
- BATHROOMS
2
- SIZE
2,659 sq ft
247 sq m
Key features
- Welsh Row, Nantwich
- 4-bed town house in central Nantwich
- Fully Furnished
- Short term let only
- Large south facing rear garden
- Street parking only
- Versatile accommodation over two floors
- Also for sale - Try before you buy!
- Many orginal features
- Fabulous two storey extension
Description
A simply stunning spacious 4-bed period townhouse affording spacious accommodation and original features with a two-storey rear extension, standing in a historic row within Nantwich town providing exceptional appeal and character with a large south-facing walled garden, terracing, and detached garden outbuilding.
Anglesey House is a fully furnished 4-bed terraced property in Nantwich, South Cheshire, offering stylish décor and easy access to local amenities. Ideal for families, it features a spacious sitting room with a wood-burning stove, a games room with a pool table, and a well-equipped kitchen/diner. The rear patio provides a lovely space to relax outdoors. The property includes a super-king-size bedroom with an en-suite and Juliet balcony, two king-size rooms, and a double. There are two bathrooms, including a roll-top bath and a ground-floor shower room. Additional amenities include underfloor heating, Wi-Fi, and a TV. There's roadside parking, a rear garden with a patio.
Located in the town centre, guests can easily explore Nantwich's shops, restaurants, and attractions, with further options such as canal walks, Reaseheath Mini Zoo, and the Peak District nearby countryside providing a wealth of Period buildings, 12th Century church, cobbled streets, independent boutique shops, cafes, bars and restaurants, historic market hall, superb sporting and leisure facilities with an outdoor saltwater pool, riverside walks, lake, nearby canal network, highly regarded Junior and Senior schooling and nearby to the M6 Motorway at Junction 16 and Crewe mainline Railway Station is just 3 miles away. Whatever your interest, you'll find plenty to do in Nantwich. There are many visitor attractions within a short distance of the town, including Bridgemere Garden Centre, The Secret Nuclear Bunker, Nantwich Museum, and Cholmondeley Castle Gardens. It is also a major centre for canal holidays with several marinas within easy reach on the Shropshire Union and Llangollen canals. Nantwich hosts several festivals throughout the year, including The Nantwich Show, Nantwich Jazz Festival and the Food Festival.
Property Details.
Ground Floor.
Stone steps lead to a handsome period panel reception door, allowing access to.
Glorious Reception Hall - A superb hall enjoying delightful period features with ornate Minton tiled flooring, exposed hardwood spindle staircase ascending to the first floor, coved ceiling, radiator, and a panel door leads to.
Entertaining Room/Sitting Room - 16' 6'' x 15' 0'' (5.02m x 4.56m) With semi-opaque glazed sash windows to front elevation, high moulded coved ceiling, central cast iron fireplace within slate surround upon ornate tiled hearth with fitted bookshelves and cupboards to either side and double radiator. From the Reception Hall, a panel door leads to.
Study/Office - 12' 10'' x 11' 6'' (3.92m x 3.50m) With a box bay window to courtyard elevation, double radiator, handsome cast iron fireplace upon tiled hearth, exposed pine flooring, high ceiling beams, and picture rail. From the Reception Hall, a panel door leads to.
Lounge -15' 4'' x 15' 3'' (4.67m x 4.66m) A glorious reception room with delightful aspects, large sash windows to courtyard elevation, handsome arched cast iron fireplace upon marble hearth within attractive surround, fitted shelving, media area, radiators within panels and a panel door leads to.
A Stunning Open Plan Living Family Dining Kitchen Kitchen/Dining Area - 17' 6'' x 15' 4'' (5.34m x 4.68m) Comprehensively equipped with an outstanding range of high quality light grey shaker style base and wall mounted units, attractive quartz working surfaces, underslung Belfast sink with mixer tap, integrated dishwasher, kitchen range within chimney breast incorporating filter canopy and with mirrored feature backing, slate tiled flooring with underfloor heating, double glazed doors to courtyard, high ceiling incorporating recessed ceiling lighting, central freestanding island incorporating sink and cupboards beneath, double radiator, door to rear staircase, extensive dining counter with cupboards beneath and open access to.
Living Area - 12' 11'' x 12' 10'' (3.93m x 3.91m) With partially vaulted ceiling, two large overhead Velux windows, side elevation, recessed ceiling lighting, three panel bi-folding doors to extensive patio courtyard area with glorious views over South facing private established gardens and open access leads to.
Utility/Boot Room - 17' 1'' x 10' 3'' (5.21m x 3.12m) With a superb range of light grey shaker style base and wall mounted units, tall airing cupboard, cupboard incorporating wall mounted gas fired central heating boiler, enamel one and a half bowl sink unit with mixer tap, plumbing for washing machine, slate tiled flooring with underfloor heating, recessed ceiling lighting, double glazed door to rear gardens, double glazed panel door to courtyard with further door providing access to Welsh Row and a panel door leads to.
Shower Room - 8' 1'' x 2' 4'' (2.47m x 0.71m) With WC, vanity wash basin with cupboard beneath, shower cubicle, tiled walls and slate tiled flooring.
First Floor.
Landing - With column radiator, sash window to courtyard elevation, and a panel door to.
Bedroom Two - 16' 0'' x 11' 7'' (4.87m x 3.54m) With exposed painted plank flooring, radiator, sash window to front elevation providing lovely aspects over Welsh Row and fitted cupboards.
Bedroom Three - 15' 4'' x 13' 2'' (4.67m x 4.02m) With sash window to front elevation and radiator.
House Bathroom - 13' 5'' x 11' 7'' (4.08m x 3.52m) A glorious bathroom with WC, freestanding double ended roll top claw and ball bath with separate shower stand to side, twin vanity sink unit within quartz surround and cupboards beneath, large walk-in shower cubicle, porcelain tiled flooring, sash windows and recessed ceiling lighting.
Bedroom Four - 14' 11'' x 11' 7'' (4.54m x 3.52m) With sash windows to West elevation, double radiator, painted pine plank flooring and coved ceiling.
Principle Bedroom - 18' 0'' x 16' 9'' (5.49m x 5.11m) With sash window to rear elevation, delightful aspects to the rear via double glazed doors to glazed Juliet balcony, fitted wardrobes with cupboards over, large, hinged access to loft with retractable ladder and a door leads to.
En-Suite Shower Room - 9' 8'' x 6' 4'' (2.95m x 1.94m) With WC, vanity wash basin incorporating cupboard beneath, walk-in Shower enclosure, chrome towel radiator, attractive flooring, sash window and recessed ceiling lighting.
Externally - The property benefits from a most impressive and extensive walled garden entertaining terrace affording lovely South facing surrounding aspects with a large slate tiled area, raised rendered planters, detached brick-built garden outbuilding and BBQ which in all overlooks large lawned established gardens extending to the rear. The property benefits from a doorway to the side of the house upon Welsh Row that leads to a private walled courtyard, which leads further to the property at the side and rear and continues via the Utility area to the rear gardens.
Please note that the property stands near numerous free parking opportunities.
Services. All main services are connected.
Property Misdescriptions Act.
These particulars, whilst believed to be accurate are set out as a general outline only for guidance and do not constitute any part of an offer or contract. Intending tenants should not rely on them as statements of representation of fact, but must satisfy themselves by inspection or otherwise as to their accuracy. All measurements quoted are approximate.
Tenant Fee Act 2019.
Relevant letting fees and tenant protection information: As well as paying the rent, you may also be required to make the following permitted payments. Permitted payments: Before the tenancy starts monies payable to Cheshire Lamont the Agent Holding Deposit: 1 weeks rent Total Deposit: 5 weeks rent Payment of up to £50 including VAT if you want to change the tenancy agreement Payment of interest for the late payment of rent at a rate of 3% above The Bank of England Base Rate Payment of £15.00 per hour including VAT for the reasonably incurred costs for the loss of keys/security devices Payment of any unpaid rent or other reasonable costs associated with your early termination of the tenancy. During the tenancy (payable to the provider) if permitted and applicable: Utilities - gas, electricity, water. Communications - telephone and broadband Installation of cable/satellite Subscription to cable/satellite supplier Television licence Council Tax Other permitted payments: Any other permitted payments, not included above, under the relevant legislation, including contractual damages. Tenant protection: Cheshire Lamont is a member of NALS CMP Scheme, a client money protection scheme, and also a member of the Property Redress Scheme, which is a redress scheme. You can find more details on the agent's website or by contacting them directly.
COPYRIGHT You may download, store, and use the material for your personal use and research. You may not republish, retransmit, redistribute or otherwise make the material available to any party or make the same available on any website, online service or bulletin board of your own or any other party or make the same available in hard copy or any other media without the Agents/website owners express prior written consent.
- COUNCIL TAXA payment made to your local authority in order to pay for local services like schools, libraries, and refuse collection. The amount you pay depends on the value of the property.Read more about council Tax in our glossary page.
- Band: D
- PARKINGDetails of how and where vehicles can be parked, and any associated costs.Read more about parking in our glossary page.
- Yes
- GARDENA property has access to an outdoor space, which could be private or shared.
- Yes
- ACCESSIBILITYHow a property has been adapted to meet the needs of vulnerable or disabled individuals.Read more about accessibility in our glossary page.
- Ask agent
61 Welsh Row, Nantwich, Cheshire, CW5 5EW
Add an important place to see how long it'd take to get there from our property listings.
__mins driving to your place

Notes
Staying secure when looking for property
Ensure you're up to date with our latest advice on how to avoid fraud or scams when looking for property online.
Visit our security centre to find out moreDisclaimer - Property reference 10614065. The information displayed about this property comprises a property advertisement. Rightmove.co.uk makes no warranty as to the accuracy or completeness of the advertisement or any linked or associated information, and Rightmove has no control over the content. This property advertisement does not constitute property particulars. The information is provided and maintained by Cheshire Lamont Lettings, Nantwich. Please contact the selling agent or developer directly to obtain any information which may be available under the terms of The Energy Performance of Buildings (Certificates and Inspections) (England and Wales) Regulations 2007 or the Home Report if in relation to a residential property in Scotland.
*This is the average speed from the provider with the fastest broadband package available at this postcode. The average speed displayed is based on the download speeds of at least 50% of customers at peak time (8pm to 10pm). Fibre/cable services at the postcode are subject to availability and may differ between properties within a postcode. Speeds can be affected by a range of technical and environmental factors. The speed at the property may be lower than that listed above. You can check the estimated speed and confirm availability to a property prior to purchasing on the broadband provider's website. Providers may increase charges. The information is provided and maintained by Decision Technologies Limited. **This is indicative only and based on a 2-person household with multiple devices and simultaneous usage. Broadband performance is affected by multiple factors including number of occupants and devices, simultaneous usage, router range etc. For more information speak to your broadband provider.
Map data ©OpenStreetMap contributors.





