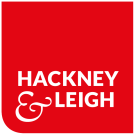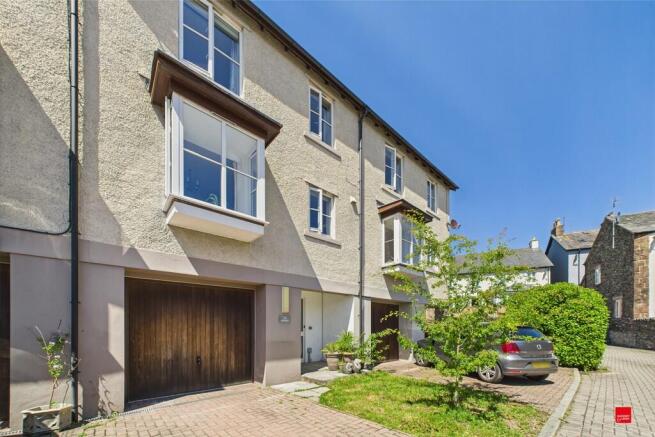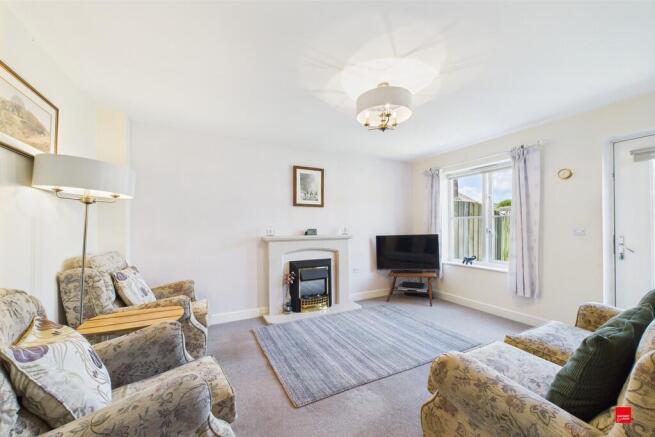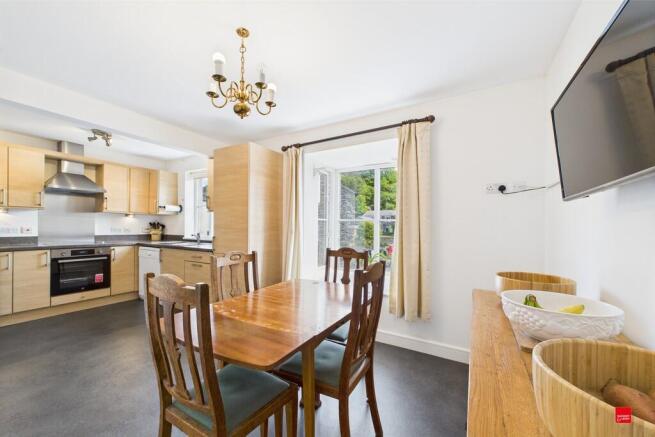12 Copper Rigg, Broughton in Furness, Cumbria LA20 6AJ

- PROPERTY TYPE
Terraced
- BEDROOMS
3
- BATHROOMS
2
- SIZE
Ask agent
- TENUREDescribes how you own a property. There are different types of tenure - freehold, leasehold, and commonhold.Read more about tenure in our glossary page.
Freehold
Key features
- Three-bedroom mid-terrace property
- Located in the Lake District National Park
- First-floor Living Room with garden access
- Kitchen/diner with modern fittings
- Family bathroom and additional WC
- Ensuite to Master Bedroom
- Rear garden with decked seating area
- Integral 24ft garage with power and lighting
- Off-road parking on block-paved driveway
- Superfast Broadband Available
Description
Situated in the historic market village of Broughton-in-Furness, within the Lake District National Park, this mid-terrace three-bedroom home offers well-balanced living accommodation arranged over three floors. The property benefits from private parking, a 24ft integral garage, and a low-maintenance rear garden, all within walking distance of local amenities including a bakery, public houses, and shops.
A block-paved driveway provides off-road parking for one vehicle and leads to a 24ft garage with power, lighting, and an electric up-and-over door. The garage is a versatile area which could also lend itself as a home office or due to its location within the property could also (subject to planning) be converted to extra accommodation. Internal access is available from the garage to the entrance hall, which also houses a utility room fitted with a wash basin and plumbing for a washing machine.
On the first floor is the main living area, comprising a well-presented living room with electric fire and glazed door to the rear garden. The adjacent kitchen/diner is fitted with a range of modern wall and base units, marble-effect work surfaces, a stainless steel sink, electric hob, oven, and extractor hood. Two double-glazed windows offer good natural light, and there is ample space for a dining table. A separate WC with wash basin is also located on this level.
The second floor includes three bedrooms, two of which are doubles. The master bedroom features an en-suite with tiled shower cubicle, WC, and wash basin. A family bathroom is also located on this floor, fitted with a three-piece suite comprising WC, wash basin, and a bath with shower attachment. The bathroom has partial tiling and laminate flooring.
The rear garden includes a raised decked seating area, steps to a lower pathway, and a selection of mature shrubs and plants. A gate at the rear offers external access.
This versatile home is well-suited to a range of buyers, from those seeking a low-maintenance permanent residence in the Lake District to investors or second-home seekers looking to enjoy the proximity to walking routes, the Duddon Estuary, and the Western Fells.
Location Broughton in Furness is a charming market town with a rich history and a strong sense of community and is situated on the Duddon Estuary, making it an ideal base for visiting the Lake District and the coast. It has a pretty Georgian cobbled market square which is the focus of the town and offers many locally run shops including General Store, Butchers, Bakers, Café, Pubs plus a Petrol Station. The town also has Eccle Riggs Leisure Club, a hidden gem with a rich history dating back to early 20th century.The nearest Railway Station is in Foxfield is approx 1.4 miles away and connects to the national rail network. Broughton in Furness. Scenic walks can be found from the door step: from local rambles around the grounds of Broughton Tower, to longer circular walks on the Duddon Mosses or to Little Stickle and more demanding countryside. Broughton in Furness is a perfect destination for anyone who loves history, nature, space, tranquility - It remains an unspoilt Cumbrian Town.
What3words -
Accommodation (with approximate measurements)
Ground Floor
Hallway 13' 9" x 6' 2" (4.19m x 1.88m)
Integrated Garage 23' 7" x 11' 1" (7.19m x 3.38m)
Utility Room 5' 8" x 6' 2" (1.73m x 1.88m)
Staircase
First Floor
Landing 9' 10" x 3' 3" (3m x 0.99m)
Kitchen Diner 9' 10" x 18' 4" (3m x 5.59m)
Living Room 14' 3" x 11' 7" (4.34m x 3.53m)
WC Cloakroom 5' 9" x 6' 2" (1.75m x 1.88m)
Staircase
Second Floor
Landing 9' 11" x 3' 5" (3.02m x 1.04m)
Bedroom Three 7' 10" x 6' 8" (2.39m x 2.03m)
Bedroom One (Master) 11' 6" x 11' 4" (3.51m x 3.45m)
Ensuite 4' 3" x 8' 5" (1.3m x 2.57m)
Bedroom Two 9' 4" x 10' 7" (2.84m x 3.23m)
Family Bathroom 5' 11" x 7' 4" (1.8m x 2.24m)
Services Mains gas, water and electricity and drainage
Tenure Freehold (Vacant possession upon completion).
Council Tax Band B - Westmorland and Furness Council
Viewings Strictly by appointment with Hackney & Leigh.
Energy Performance Certificate ( EPC) The full Energy Performance Certificate is available on our website and also at any of our offices.
Rental Potential If you were to purchase this property for residential lettings we estimate it has the potential to achieve between £850 - £950 per calendar month. For further information and our terms and conditions please contact the Office.
Anti-Money Laundering Check - (AML) Please note that when an offer is accepted on a property, we must follow government legislation and carry out identification checks on all buyers under the Anti-Money Laundering Regulations (AML). We use a specialist third-party company to carry out these checks at a charge of £42.67 (inc. VAT) per individual or £36.19 (incl. vat) per individual, if more than one person is involved in the purchase (provided all individuals pay in one transaction). The charge is non-refundable, and you will be unable to proceed with the purchase of the property until these checks have been completed. In the event the property is being purchased in the name of a company, the charge will be £120 (incl. vat).
Disclaimer: All permits to view and particulars are issued on the understanding that negotiations are conducted through the agency of Messrs. Hackney & Leigh Ltd. Properties for sale by private treaty are offered subject to contract. No responsibility can be accepted for any loss or expense incurred in viewing or in the event of a property being sold, let, or withdrawn. Please contact us to confirm availability prior to travel. These particulars have been prepared for the guidance of intending buyers. No guarantee of their accuracy is given, nor do they form part of a contract. *Broadband speeds estimated and checked by on 20/6/2025
Brochures
Sales Brochure- COUNCIL TAXA payment made to your local authority in order to pay for local services like schools, libraries, and refuse collection. The amount you pay depends on the value of the property.Read more about council Tax in our glossary page.
- Band: B
- PARKINGDetails of how and where vehicles can be parked, and any associated costs.Read more about parking in our glossary page.
- Garage,Off street
- GARDENA property has access to an outdoor space, which could be private or shared.
- Yes
- ACCESSIBILITYHow a property has been adapted to meet the needs of vulnerable or disabled individuals.Read more about accessibility in our glossary page.
- Ask agent
12 Copper Rigg, Broughton in Furness, Cumbria LA20 6AJ
Add an important place to see how long it'd take to get there from our property listings.
__mins driving to your place
Get an instant, personalised result:
- Show sellers you’re serious
- Secure viewings faster with agents
- No impact on your credit score
Your mortgage
Notes
Staying secure when looking for property
Ensure you're up to date with our latest advice on how to avoid fraud or scams when looking for property online.
Visit our security centre to find out moreDisclaimer - Property reference 100251034423. The information displayed about this property comprises a property advertisement. Rightmove.co.uk makes no warranty as to the accuracy or completeness of the advertisement or any linked or associated information, and Rightmove has no control over the content. This property advertisement does not constitute property particulars. The information is provided and maintained by Hackney & Leigh, Ulverston. Please contact the selling agent or developer directly to obtain any information which may be available under the terms of The Energy Performance of Buildings (Certificates and Inspections) (England and Wales) Regulations 2007 or the Home Report if in relation to a residential property in Scotland.
*This is the average speed from the provider with the fastest broadband package available at this postcode. The average speed displayed is based on the download speeds of at least 50% of customers at peak time (8pm to 10pm). Fibre/cable services at the postcode are subject to availability and may differ between properties within a postcode. Speeds can be affected by a range of technical and environmental factors. The speed at the property may be lower than that listed above. You can check the estimated speed and confirm availability to a property prior to purchasing on the broadband provider's website. Providers may increase charges. The information is provided and maintained by Decision Technologies Limited. **This is indicative only and based on a 2-person household with multiple devices and simultaneous usage. Broadband performance is affected by multiple factors including number of occupants and devices, simultaneous usage, router range etc. For more information speak to your broadband provider.
Map data ©OpenStreetMap contributors.




