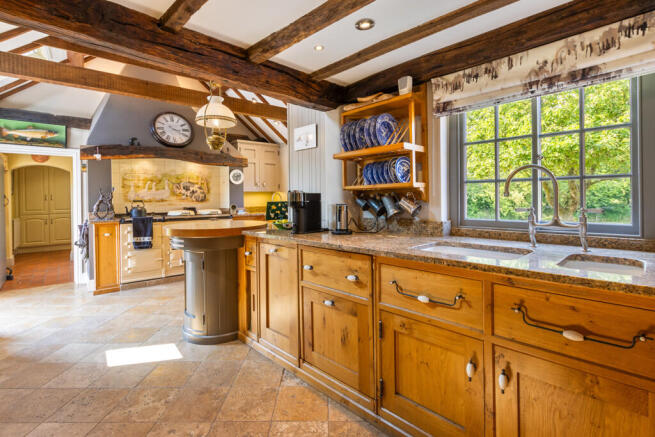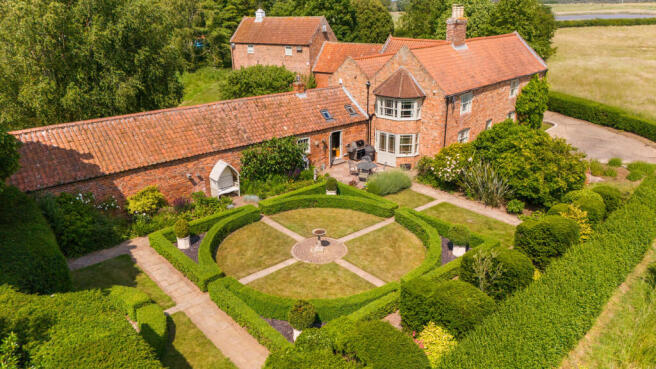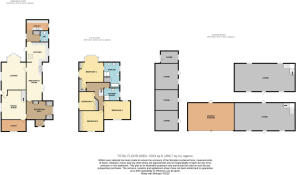Gowts Farm Main Road Saltfleet Louth LN11 7SB

- PROPERTY TYPE
Detached
- BEDROOMS
4
- BATHROOMS
2
- SIZE
Ask agent
- TENUREDescribes how you own a property. There are different types of tenure - freehold, leasehold, and commonhold.Read more about tenure in our glossary page.
Freehold
Description
A rare opportunity to acquire a beautifully restored historic detached house, thoughtfully renovated by the current owners and set within approximately 1.8 acres of mature grounds (sts). This characterful home offers an exceptional blend of period charm and modern comfort, perfectly positioned with views over a neighbouring nature reserve. A sweeping driveway leads to the main house and a remarkable grade II listed two storey barn, offering exciting potential for a variety of alternative uses, subject to any necessary local authority consents. Inside, there is a wealth of original features including exposed beams, traditional fireplaces and period detailing throughout. The spacious accommodation is arranged over two floors, ideal for family living. Externally, the grounds offer expansive lawns, mature trees, and a pond. EPC rating F.
what3words: stall.interviewer.dispenser
Saltfleet
The village of Saltfleet is a historic coastal village and is some 8 miles north of the coastal resort of Mablethorpe and some 11 miles east of the market town of Louth. Amenities within the village there is a village store and petrol station, a public house & a seasonal fish and chip shop. At the top of the property's drive is the Saltfleet Boat Club as well as walkways down to the nearby shoreline. Adjacent to the property lies the Saltfleet Nature Reserve, a stretch of unspoiled coastline running from Saltfleet Haven in the south to Howden's pullover in the north.
Entrance Porch
With Victorian style tiled floor, period style oak front door, sash windows and Edwardian style column radiator, ledge & brace oak inner door opening to:-
Reception Room
5m x 3.91m
With fitted bespoke two tone burr oak & birch wood built in furniture made by Chiselwood of Lincoln and comprising a lit glass shelved drinks cabinet with granite base and drawers below, high-level storage cupboard, built in fridge and shelving with drawers below, mirror fronted corner cloaks cupboard, an individual circular pedestal table crafted in Zebra wood and a modern glass fronted display unit with glass display shelving. Solid wooden flooring, decorative radiator cover, sash window and ceiling beams.
Dining Room
4.86m x 4.58m
With impressive large Ingle nook fireplace providing the focal point to the room with shaped wooden beam and housing a solid fuel stove,oak flooring, sash window, radiator, ceiling beams and wooden door openings to:- (measurements into chimney recess)
Side Entrance Lobby
With external door, Victorian style column radiator.
Study
2.28m x 4.45m
Fully fitted out office with a range of bespoke solid wooden office furniture by Neville Johnson which comprises of built-in cupboards , book shelving and desk unit, sash window, parquet flooring, recessed spotlights and ledge and brace oak door.
Living Kitchen
12.25ft x 13.92ft
The kitchen area is fitted with Mark Wilkinson bespoke traditional style oak and painted handmade units having granite worktops over, inglenook chimney recess having shaped wooden beam over and housing Aga oil fired range cooker with splash tiling behind, integrated Miele microwave, limestone tiled flooring, pantry style cupboard, side sliding sash windows, exposed ceiling timbers, Velux skylights, external door opening to garden patio area, porcelain 1 1/2 bowl sink and ingrained granite drainer board, space for American fridge freezer.
4.26m wide x 3.74m (13'11" x 12'3") & 3m x 2m. (9'10 x 6'6")
Breakfast Room Area
2.99m x 5.4m
With external double doors enjoying views of the side gardens and pond,, wood flooring, timber ceiling beams, radiator with decorative cover.
Cloakroom Lobby
2.11m x 2.54m
With tall built-in cupboards and shelving, radiator, side sliding sash window, radiator, access to roof space and tiled floor.
Cloakroom
2.11m x 1.56m
With Thomas Crapper Victorian style high level cistern toilet and mahogany throne seat, ornate Thomas crapper ornate Victorian style wash basin with brass taps & tiled splashback, Victorian style tiled flooring, side sliding sash window and radiator
Utility Room
2m x 4.2m
With stable style external door, fitted wall and base cupboards with block wood worktops, porcelain sink with mixer tap and draining board, tiled splashback, plumbing for washing machine and space for dryer, radiator, access to roof space, tiled floor, oil fired central heating boiler and timer control.
First Floor Landing
With ornate staircase joinery, access to roof space, recessed spotlights, radiator.
Bedroom 1
4.75m x 4.95m
With bay window having double glazed sash windows, built in window seat and storage cupboards below, built-in wardrobes, drawers. The bedroom extends to a dressing area. Maximum measurements.
16'2" x 15'5" (4.95m x 4.75m)
Dressing Area
2.9m x 1.86m
With built-in wardrobes, drawers, dressing table and mirror over. Maximum measurements.
Ensuite Shower Room
4.6m x 3m
Fitted by Richard Sutton designs and having a large walk-in shower & tiled walls, held shower as well as a large rain shower over, close couple toilet with concealed cistern , his and hers wash basins set on a granite top & with fitted cupboard below as well as an illuminated mirror over , tiled panel bath with tiling over and having a central water tap and handheld shower attachment as well as under bath lighting, two sash windows, recessed spotlights, Built-in airing cupboard housing hot water cylinder, chrome heated towel rail/radiator and under floor heating.
Shower Room
3m x 2.49m
With walk in tiled shower cubicle , close couple toilet with concealed cistern, radiator,sash window, wash basin and fitted cupboard unit below, fitted illuminated mirror over, heated towel rail/radiator and extractor fan.
Bedroom 2
4m x 5m
With two sash windows, radiator, picture rail.
Bedroom 3
4.84m x 3.86m
With sash window, radiator and built-in wardrobes and drawers.
Bedroom 4
3.78m x 3.54m
With sash window, radiator and built-in wardrobe and drawers.
Outside
The property is positioned within attractive mature grounds which are believed to total some 1.8 acres (STS ). The property is set away from the main village road and is accessed via a private road which leads to the propertys' driveway. To the south side of the house is a delightful formal garden with box hedging, flower and shrub borders,paved footpaths, shaped lawns , hedge enclosures and a large fig tree. The remaining grounds are mostly laid to lawn and include a range of semi mature trees, large fish pond with variety of wildlife and has its own bore hole. There is a concrete and stone driveway, cold water tap, external power points and electric car charging point , a delightful mature wisteria and attractive views over a nature reserve which we are informed is in the ownership of Lincolnshire Wildlife Trust .
Stable 1
4.37m x 3.82m
With light.
Stable 2
4.35m x 3.84m
With power & lighting, original feed trough and hay rack.
Stable 3
4.36m x 4.93m
With light.
Tack Room
3.35m x 2.29m
With power & lighting.
Double Garage
4.8m x 8.65m
With Electric roller shutters doors, power and lighting and a pedestrian rear access door.
Historic Detached Barn
5m x 11.38m
A large Grade II listed two storey barn, renovated by the current owners & which would make an ideal home office/ games room or entertainment space or may have potential to create an annexe or holiday cottage subject to any necessary local authority consents. There is wooden flooring, power & lighting & staircase to first floor.
First Floor
11.51m x 5.27m
With wooden floorboards, access doors to two storage areas, power & lighting.
Tenure
We understand that the property is freehold.
Services
We understand that the property has mains electricity and water. Non-mains drainage. Oil fired central heating. The also has a security alarm, CCTV, water softener, borehole for the garden pond, three phase electricity to garage, WiFi dishes in the roof space providing strong WiFi in and around the house & electric car charger.
Broadband
We understand from the Ofcom website that standard broadband is available at this property with a standard download speed of 6 Mbps and an upload speed of 0.7 Mbps. Superfast broadband is also available with a download speed 80 Mbps and upload speed of 20 Mbps. Openreach and Quickline are the available networks.
Mobile
We understand from the Ofcom website there is limited mobile coverage from Vodafone.
Council Tax Band
According to the government online portal, the property is currently in Council Tax Band C.
Please Note
Prospective purchasers are advised to discuss any particular points likely to affect their interest in the property with one of our property consultants who have seen the property in order that you do not make a wasted journey.
Viewing Arrangements
Viewing strictly by appointment only through our Louth office.
Louth office open from Monday to Friday 9 am to 5 pm and Saturday to 9 am to 1 pm.
Thinking Of Selling?
Getting the best price requires market knowledge and marketing expertise. If you are thinking of selling and want to benefit from over 150 years of successful property marketing, we can arrange for one of our valuers to give you a free market appraisal and advice on the most suitable marketing package for your property.
Brochures
Brochure 1- COUNCIL TAXA payment made to your local authority in order to pay for local services like schools, libraries, and refuse collection. The amount you pay depends on the value of the property.Read more about council Tax in our glossary page.
- Band: C
- PARKINGDetails of how and where vehicles can be parked, and any associated costs.Read more about parking in our glossary page.
- Yes
- GARDENA property has access to an outdoor space, which could be private or shared.
- Yes
- ACCESSIBILITYHow a property has been adapted to meet the needs of vulnerable or disabled individuals.Read more about accessibility in our glossary page.
- Ask agent
Gowts Farm Main Road Saltfleet Louth LN11 7SB
Add an important place to see how long it'd take to get there from our property listings.
__mins driving to your place
Get an instant, personalised result:
- Show sellers you’re serious
- Secure viewings faster with agents
- No impact on your credit score



Your mortgage
Notes
Staying secure when looking for property
Ensure you're up to date with our latest advice on how to avoid fraud or scams when looking for property online.
Visit our security centre to find out moreDisclaimer - Property reference L815719. The information displayed about this property comprises a property advertisement. Rightmove.co.uk makes no warranty as to the accuracy or completeness of the advertisement or any linked or associated information, and Rightmove has no control over the content. This property advertisement does not constitute property particulars. The information is provided and maintained by John Taylors, Louth. Please contact the selling agent or developer directly to obtain any information which may be available under the terms of The Energy Performance of Buildings (Certificates and Inspections) (England and Wales) Regulations 2007 or the Home Report if in relation to a residential property in Scotland.
*This is the average speed from the provider with the fastest broadband package available at this postcode. The average speed displayed is based on the download speeds of at least 50% of customers at peak time (8pm to 10pm). Fibre/cable services at the postcode are subject to availability and may differ between properties within a postcode. Speeds can be affected by a range of technical and environmental factors. The speed at the property may be lower than that listed above. You can check the estimated speed and confirm availability to a property prior to purchasing on the broadband provider's website. Providers may increase charges. The information is provided and maintained by Decision Technologies Limited. **This is indicative only and based on a 2-person household with multiple devices and simultaneous usage. Broadband performance is affected by multiple factors including number of occupants and devices, simultaneous usage, router range etc. For more information speak to your broadband provider.
Map data ©OpenStreetMap contributors.




