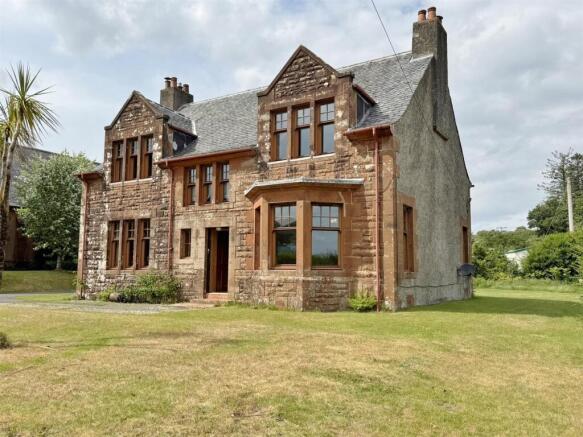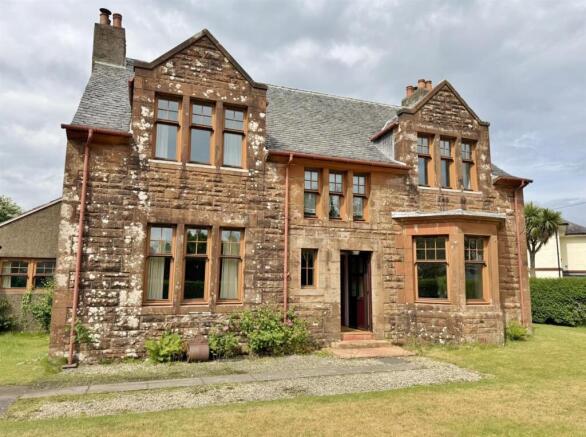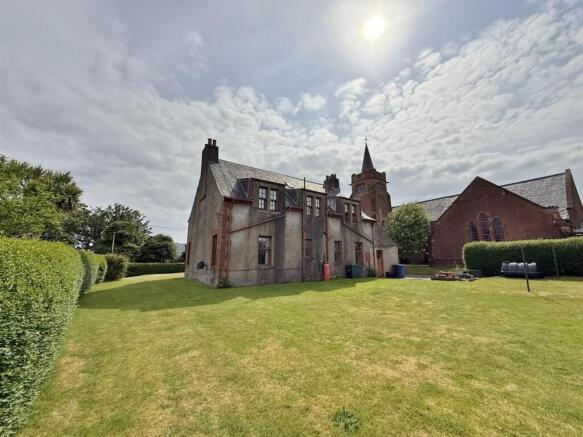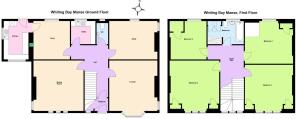The Manse, Sandbraes Road, Whiting Bay, Isle Of Arran

- PROPERTY TYPE
House
- BEDROOMS
4
- BATHROOMS
2
- SIZE
Ask agent
- TENUREDescribes how you own a property. There are different types of tenure - freehold, leasehold, and commonhold.Read more about tenure in our glossary page.
Freehold
Key features
- Substantial Grade C listed Villa
- Traditional red sandstone
- 4 large double bedrooms
- 4 public rooms
- Gardens to front, rear and side
- Incredible opportunity to create a beautiful family home
Description
With four spacious reception rooms and scope for development, this home offers versatile living spaces that can be tailored to suit your family's needs. Whether you envision a cosy sitting room, a formal dining area, or a vibrant playroom, the possibilities are endless. The property also comprises four well-proportioned bedrooms and two bathrooms providing ample accommodation for family and guests alike.
One of the standout features of this villa is its stunning location and sea views, which can be enjoyed from various vantage points throughout the home. The highly desirable location in Whiting Bay further enhances the appeal, close to the shore, within easy reach of local amenities and the natural beauty that the Isle of Arran is renowned for.
This property is not just a house; it is a blank canvas awaiting your personal touch and does require a degree of renovation and redecoration.
With its blend of traditional elegance and modern potential, this flexible family home is ready to be transformed into a sanctuary for you and your loved ones. Do not miss the chance to make this exceptional villa your own and embrace the idyllic lifestyle that awaits you in this charming coastal community.
Vestibule - 1.25 x 1.25 (4'1" x 4'1") - The double glazed front door opens into a handy vestibule with tiled floor, off which is a handy under stair timber panelled cloakroom cupboard with window. A partially glazed door opens through to the central hallway.
Hall - 2.3 x 4.8 (7'6" x 15'8") - A beautiful wide hallway featuring grand timber open staircase to first floor access all the accommodation within.
Lounge - 4.5 x 5.4 (14'9" x 17'8" ) - Spacious dual-aspect lounge flooded with natural light from the bay window to the front of the villa, retaining many original features and views across Sandbraes park and beyond to the Firth of Clyde.
Dining Room - 4.5 x 5.0 (14'9" x 16'4") - Spacious bright and airy dual-aspect dining room to the front of the villa with views over Sandbraes park.
Study - 4.5 x 3.8 (14'9" x 12'5") - The large study is to the rear of the hallway with an original cast iron fireplace. A bright and airy room with dual aspect windows over looking side and rear gardens. This room could easily be a second lounge, playroom or ground floor bedroom.
W.C. - 1.1 x 2.3 (3'7" x 7'6") - Fully tiled downstairs W.C. with hand basin and window to the rear.
Utility Room - 2.4 x 2.1 (7'10" x 6'10") - Currently a useful utility room with a range of base and wall units, space and plumbing for appliances and views from the window over the rear garden.
Snug - 3.3 x 3.1 (10'9" x 10'2") - Cosy snug room with inset with a gas fire fireplace to the rear of the villa. Door on either side of the room lead through to the kitchen and into the hallway.
Kitchen - 2.7 x 3.4 (8'10" x 11'1") - Accessed via the snug, the dual aspect kitchen is fitted with base and wall units, double oven, electric hob and integrated under counter fridge and freezer. A door to the rear of kitchen opens out to the rear garden.
Bedroom 1 - 4.4 x 4.6 (14'5" x 15'1") - A bright and spacious double bedroom with built in cupboards and original fireplace. The triple aspect windows to front are the perfect spot to enjoy the fabulous views out to sea.
Bedroom 2 - 4.5 x 4.9 (14'9" x 16'0") - A second bright and airy spacious double bedroom, also retaining the original features with built in cupboards and views out to sea and over Sandbraes park.
Bedroom 3 - 4.6 x 4.0 (15'1" x 13'1") - A double bedroom overlooking the rear gardens, with a built in cupboard and original fireplace.
Bathroom - 3.6 x 2.25 (11'9" x 7'4") - The family bathroom is to the rear of the villa with a window and roof window making it a bright and airy room. It is partially tiled and fitted with a white suite and bath, separate walk in shower cubicle and a large under eaves cupboard.
Bedroom 4 - 3.2 x 3.5 (10'5" x 11'5") - A cosy rear facing double bedroom with original fireplace and cupboard housing the hot water tank.
Garden - The manse enjoys substantial relatively flat grounds to the front, side and rear, extending to approximately 1/4 acre. It is enclosed on 3 sides by mature hedges and mostly laid to lawn, with a shared access driveway to the side and hard stand parking to the rear.
Services - The Manse is connected to mains electricity, water and drainage. Central heating is by the oil fired boiler supplying radiators throughout.
Council Tax - The Manse is rated 'F' by North Ayrshire council, paying £3392.10 in 2025/26 including water and waste charges.
A Little More Information - The Manse is located on the highly desirable Sandbraes Road within the vibrant village of Whiting Bay, a short walk from the shore and the beautiful sandy beach. Close to all the amenities within the village and has easy access to the many forestry and country walks nearby at the picturesque Glenashdale and Fairy Glen. The village primary school is close by and the secondary school is in Lamlash village, just 3 miles to the north. Whiting Bay is a bustling and friendly community with a large village hall, local pub, restaurants, excellent shops, petrol station and garage, an 18 hole golf course and bowling green amongst many other amenities.
The Isle of Arran is a place where you can find a little bit of everything you could ever want from a Scottish island; an ever-changing coastline, dramatic mountain peaks, sheltered beaches, verdant forests, great cultural festivals and a wealth of tasty local produce.
What3words/// - Every 3 metre square of the world has been given a unique combination of three words.
Used for navigation, here are the words for this property:
What3words///fizzy.tuxedos.lawyer
Floor Plan - Floor plan is not to scale and is to be used for guidance only. Room sizes are approximate.
Cal Mac Travel Details - If you intend to travel to Arran from the mainland and want to bring your own transport please contact Caledonian MacBrayne to reserve the car and check that the ferry is sailing to timetable on the day of travel.
Caledonian MacBrayne Tel:
Viewings By Appointment - Please note that viewings are strictly by appointment.
The vendor or their agent reserves the right to accept any offer at any time without prior notice being given. However the agent will, so far as is reasonably possible, advise all prospective purchasers who have notified the agents of their intention to offer, of any closing date and time which may be set. These particulars are believed to be correct but their accuracy is not guaranteed and they should not form or constitute any part of any contract.
Brochures
The Manse, Sandbraes Road, Whiting Bay, Isle Of Ar- COUNCIL TAXA payment made to your local authority in order to pay for local services like schools, libraries, and refuse collection. The amount you pay depends on the value of the property.Read more about council Tax in our glossary page.
- Band: F
- PARKINGDetails of how and where vehicles can be parked, and any associated costs.Read more about parking in our glossary page.
- Yes
- GARDENA property has access to an outdoor space, which could be private or shared.
- Yes
- ACCESSIBILITYHow a property has been adapted to meet the needs of vulnerable or disabled individuals.Read more about accessibility in our glossary page.
- Ask agent
The Manse, Sandbraes Road, Whiting Bay, Isle Of Arran
Add an important place to see how long it'd take to get there from our property listings.
__mins driving to your place
Get an instant, personalised result:
- Show sellers you’re serious
- Secure viewings faster with agents
- No impact on your credit score

Your mortgage
Notes
Staying secure when looking for property
Ensure you're up to date with our latest advice on how to avoid fraud or scams when looking for property online.
Visit our security centre to find out moreDisclaimer - Property reference 33992464. The information displayed about this property comprises a property advertisement. Rightmove.co.uk makes no warranty as to the accuracy or completeness of the advertisement or any linked or associated information, and Rightmove has no control over the content. This property advertisement does not constitute property particulars. The information is provided and maintained by Arran Estate Agents, Arran. Please contact the selling agent or developer directly to obtain any information which may be available under the terms of The Energy Performance of Buildings (Certificates and Inspections) (England and Wales) Regulations 2007 or the Home Report if in relation to a residential property in Scotland.
*This is the average speed from the provider with the fastest broadband package available at this postcode. The average speed displayed is based on the download speeds of at least 50% of customers at peak time (8pm to 10pm). Fibre/cable services at the postcode are subject to availability and may differ between properties within a postcode. Speeds can be affected by a range of technical and environmental factors. The speed at the property may be lower than that listed above. You can check the estimated speed and confirm availability to a property prior to purchasing on the broadband provider's website. Providers may increase charges. The information is provided and maintained by Decision Technologies Limited. **This is indicative only and based on a 2-person household with multiple devices and simultaneous usage. Broadband performance is affected by multiple factors including number of occupants and devices, simultaneous usage, router range etc. For more information speak to your broadband provider.
Map data ©OpenStreetMap contributors.





