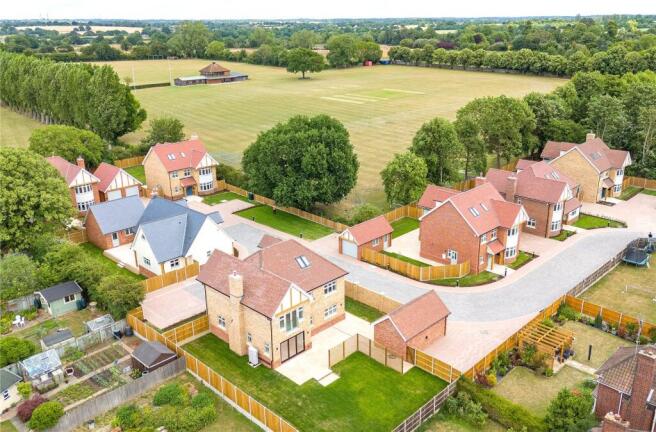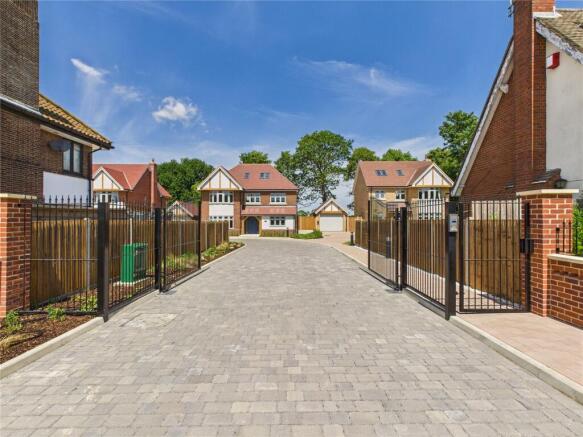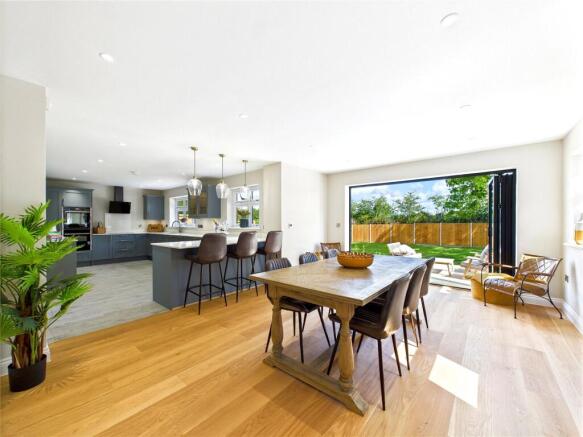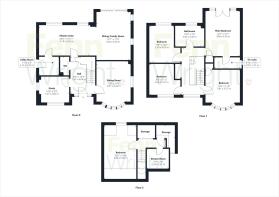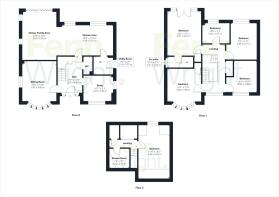
Lynton Place, Ipswich, Suffolk, IP1

- PROPERTY TYPE
Detached
- BEDROOMS
4
- BATHROOMS
3
- SIZE
Ask agent
- TENUREDescribes how you own a property. There are different types of tenure - freehold, leasehold, and commonhold.Read more about tenure in our glossary page.
Freehold
Key features
- PRICES FROM £850,000
- Exclusive Development of 7 detached homes
- Private gated location
- Cul-de-sac setting
- High specification
- North Ipswich location close to Christchurch Park
- Parking & garaging
- Majority of plots back onto open playing fields
- Northgate High School Area
Description
Lynton Place is a select gated new build development comprising of just seven detached properties, which is situated on the north side of the town close to Christchurch Park.
Accessed via private electronic gates this exclusive development of luxury homes, within a cul-de-sac location, are rarely available in this part of town.
The majority of the development backs onto open fields.
These traditionally designed and constructed houses have been built with contemporary living firmly in mind. Along with oak internal doors throughout each property boasts en-suite facilities and open-plan kitchen/dining spaces with integrated appliances.
Along with Christchurch Park, which is an 82 acre park, there is easy access to the town centre with its mainline railway station offering a frequent service to London Liverpool Street. It is also within the highly sought-after Northgate High School area and for those wishing to privately educate their children Ipswich School is a short distance away.
Plot 1 - Kingston House
This traditionally designed four double bedroom property has been thoughtfully crafted to suit
contemporary family living.
At its heart is a spacious open-plan kitchen/dining/family room with bi-fold doors opening
onto the garden.
There is a spacious sitting room and three of the four bedrooms have en-suite facilities. The main bedroom has a balcony which offers views over the playing fields to the rear.
Plot 2 - Hawley House
This traditionally styled, bay-fronted, five double bedroom detached property seamlessly blends classic design with modern living.
The spacious open-plan kitchen/dining/family room has bi-fold doors leading out to the Garden and there is a separate sitting room and a study. The main bedroom has a Juliet balcony, along with an en-suite. On the second floor there is a generous guest bedroom accompanied by its own bathroom and two storage areas.
Plot 3 - Gloster House
Designed to successfully blend traditional
architecture with modern family living is this four double bedroom detached property.
It has an open-plan kitchen/dining/family room. The separate sitting room offers a more formal living space.
There are en-suite facilities to three of the four bedrooms and a separate family bathroom, the main bedroom has a balcony overlooking the rear garden.
Plot 4 - Trinity House
This traditional bay-fronted five bedroom detached property has a south-facing rear garden.
The contemporary open-plan kitchen/dining/Family room has bi-fold doors opening directly to the garden. Additional living spaces include a sitting room and a separate study. The main bedroom boasts a Juliet balcony and an en-suite bathroom. A spacious guest bedroom is accompanied by its own bathroom and two convenient storage areas.
There is also parking and a single garage.
Plot 5 - Alford House
This is individual three bedroom detached chalet offers spacious living complete with a detached double garage and a desirable west-facing rear garden.
The open-plan kitchen/dining room has French doors leading out to the garden.
The sitting room is designed to accommodate a wood burner and there is also a study or potential 4th bedroom.
There are three double bedrooms first floor bedrooms.
Plot 6 - Hanbury House
A beautifully positioned home at the end of this quiet cul-de-sac with an expansive and private rear garden, parking and a single garage.
The property has a modern open-plan kitchen/ dining/family area along with a separate sitting room with bay window and a study.
The main bedroom benefits from an en-suite and a Juliet balcony with views over the
garden and playing fields beyond.
To the second floor there is a generous
bedroom and an additional bathroom.
Plot 7 - Ramsdell House
A traditionally designed four bedroom
detached family home with a generous garden is located at the end of the cul-de-sac.
The standout feature is the stunning L-shaped kitchen/dining/family room with bi-fold doors opening to the garden.
The main bedroom has an en-suite and a
balcony with beautiful views over the garden and playing fields.
To the second floor is a spacious second
bedroom with en-suite, ideal for guests.
Location
Lynton Place is located to the north side of the town, just off Valley Road, within easy distance to Christchurch Park, the town centre and Ipswich mainline railway station. The vibrant waterfront is also close by with a hosts of many bars and restaurants. The heritage coast, which includes the market town of Woodbridge and Felixstowe is also within easy reach.
Directions
Please use a Sat Nav with the postcode IP1 4PQ and for further directions please contact a member of our sales team.
Important Information
Council Tax Band - to be confirmed
Services – Mains water, drainage, gas and electric are connected.
Tenure - Freehold
EPC – to be confirmed
Agents Note
DISCLAIMER -The internal images shown throughout this brochure, of this development, are for Plots 6 & 7
- COUNCIL TAXA payment made to your local authority in order to pay for local services like schools, libraries, and refuse collection. The amount you pay depends on the value of the property.Read more about council Tax in our glossary page.
- Ask agent
- PARKINGDetails of how and where vehicles can be parked, and any associated costs.Read more about parking in our glossary page.
- Yes
- GARDENA property has access to an outdoor space, which could be private or shared.
- Yes
- ACCESSIBILITYHow a property has been adapted to meet the needs of vulnerable or disabled individuals.Read more about accessibility in our glossary page.
- Ask agent
Energy performance certificate - ask agent
Lynton Place, Ipswich, Suffolk, IP1
Add an important place to see how long it'd take to get there from our property listings.
__mins driving to your place
Get an instant, personalised result:
- Show sellers you’re serious
- Secure viewings faster with agents
- No impact on your credit score
Your mortgage
Notes
Staying secure when looking for property
Ensure you're up to date with our latest advice on how to avoid fraud or scams when looking for property online.
Visit our security centre to find out moreDisclaimer - Property reference IPS240812. The information displayed about this property comprises a property advertisement. Rightmove.co.uk makes no warranty as to the accuracy or completeness of the advertisement or any linked or associated information, and Rightmove has no control over the content. This property advertisement does not constitute property particulars. The information is provided and maintained by Fenn Wright, Ipswich. Please contact the selling agent or developer directly to obtain any information which may be available under the terms of The Energy Performance of Buildings (Certificates and Inspections) (England and Wales) Regulations 2007 or the Home Report if in relation to a residential property in Scotland.
*This is the average speed from the provider with the fastest broadband package available at this postcode. The average speed displayed is based on the download speeds of at least 50% of customers at peak time (8pm to 10pm). Fibre/cable services at the postcode are subject to availability and may differ between properties within a postcode. Speeds can be affected by a range of technical and environmental factors. The speed at the property may be lower than that listed above. You can check the estimated speed and confirm availability to a property prior to purchasing on the broadband provider's website. Providers may increase charges. The information is provided and maintained by Decision Technologies Limited. **This is indicative only and based on a 2-person household with multiple devices and simultaneous usage. Broadband performance is affected by multiple factors including number of occupants and devices, simultaneous usage, router range etc. For more information speak to your broadband provider.
Map data ©OpenStreetMap contributors.
