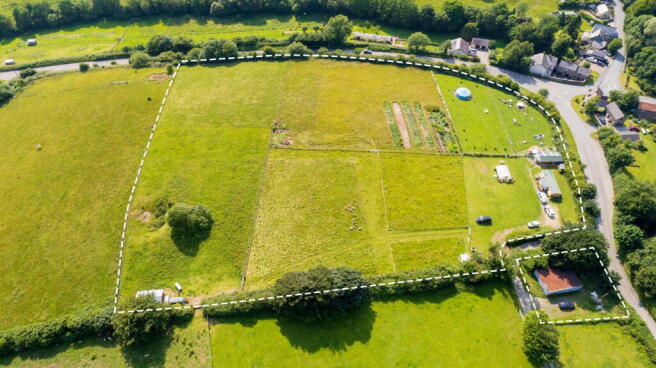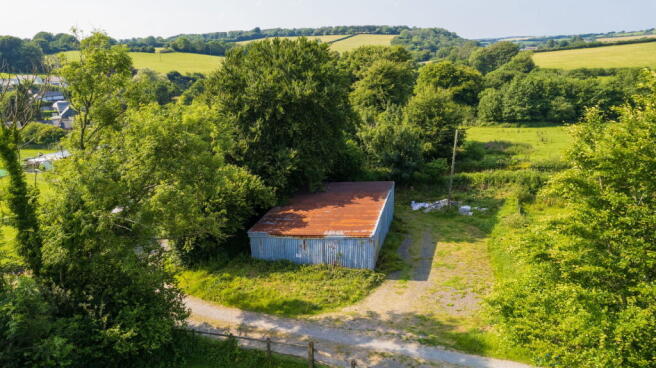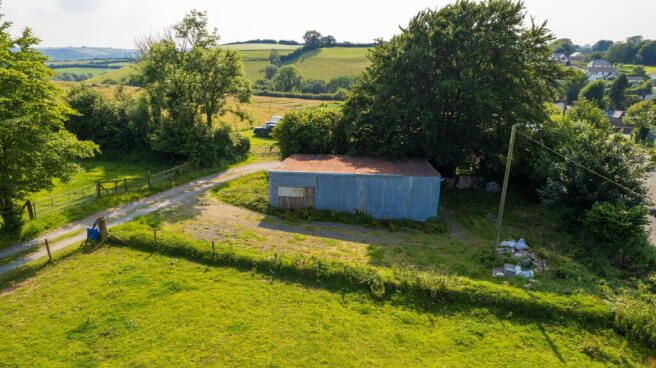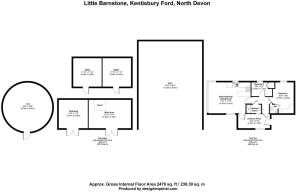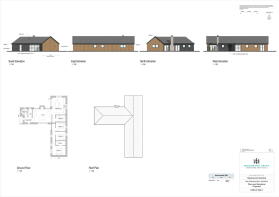Little Barnstone, Kentisbury Ford, North Devon
- PROPERTY TYPE
Plot
- BEDROOMS
3
- BATHROOMS
2
- SIZE
1,151 sq ft
107 sq m
Key features
- 4.77 acre smallholding with planning permission
- Plans for 107sqm three bedroom detached bungalow with open plan living
- Accommodation would also include bathroom, en-suite & separate WC
- Additional off road parking to be provided for two vehicles
- Mains electric and water already connected
- Stables with running water
- Gorgeous rural setting with incredible elevated views
- Edge of Exmoor National Park
- Around 20 minutes from Barnstaple
- TO BOOK YOUR VIEWING, WHEN CALLING QUOTE REFERENCE: RY0585
Description
TO BOOK YOUR VIEWING, WHEN CALLING QUOTE REFERENCE: RY0585
Planning permission
Originally, a planning application was approved for the conversion of the existing barn into a house. However, a further application has allowed for the demolition of the existing barn to to create a brand new detached home. In brief, the the plans will include a home spanning to 1,151 square feet (106.95 sqm) consisting of three bedrooms with en-suite to master, family bathroom, open plan kitchen/dining area, sitting room and a further cloakroom and storage space. Private drainage will need to be installed in the form of a septic tank, while heating will be powered by an air source heat pump. Mains water and electricity are already connected to the barn. There will be two car parking spaces and a separate secluded garden area.
Full detail of the planning application, approval and supporting documents can be found on the North Devon Planning Portal (link below) page under application number 78197. Please also feel free to contact the sole selling agent to discuss any further details.
Site
A driveway accessed directly from the A39 towards Lynton is privately owned by the neighbouring property, with a right of access provided for Little Barnstone. The driveway bends round to the left where the barn is positioned. To the right of the drive are two gates providing access into the main section of land accompanying the barn.
Currently, the field arranged into six sections. The area accessed from the driveway is where there is a timber cladded mobile home unit positioned. The existing planning permission states that this is a temporary accommodation to be used only until the house has been built, and must be removed when the build is complete and habitable. This unit comprises of two bedrooms, each with built in storage, a WC and shower room along with a kitchen, dining and sitting area. A large porch has been built on at the front to offer an additional space for coats and shoe storage etc. The kitchen is equipped with an LPG gas cooker and hob, along with space for a fridge/freezer, among storage cupboards and drawers, worktop areas and a stainless steel sink/drainer. There is a pleasant triple aspect to this room, also with a wood burning stove.
A timber store area and workshop has been built in close proximity to the mobile home unit, which is partitioned to create an space used as ideal utility area. Here there is fixed shelving for more storage in addition to space for a washing machine and tumble dryer along with a small sauna room too. Another timber built frame consists of an outside shower.
Further sections to the plot houses chickens and goats, a vegetable plot, an area with 25 newly planted fruit trees and a larger space is home to sheep. This area is positioned at the top of the field where the spectacular elevated views across North Devon's countryside landscape are most prominent. Here there are also stables with running water and the current owners have sheep grazing the land at the top. Also, the owner's have recently planted around 2,500 trees in the south/west corner of the field to grow and in time, create a barrier from the breeze that sweeps across the open scenery.
Lastly, an area with more pasture is kept neatly and houses a yurt, of which the owners use to work from. This is not available within the advertised sale price, but could be available by separate negotiation, should a prospective buyer wish.
Location
What3words: ///monkey.nudge.screaming
The rural hamlet of Kentisbury Ford is one of three that comprises the Civil Parish of Kentisbury. Positioned on the edge of Exmoor National Park, the undulating moors make for incredible countryside scenery all around. Approximately 3 miles away, the village of Combe Martin offers a variety of everyday amenities such as local shops, small supermarket, pubs, restaurants and cafes, as well as beautiful bay and beach offering coastal walks. A further 5 miles along the coast, Ilfracombe offers more comprehensive facilities, including supermarkets and live theatre. Barnstaple is widely regarded as North Devon's regional centre, with the town playing host to numerous well known and independent high street shops, supermarkets, department stores, pubs, cafes, restaurants and leisure facilities. The popular sandy surfing beaches of Saunton, Croyde and Woolacombe are within around 20-30 minutes drive. Along the A361, Tiverton Parkway train station with fast services to London Paddington can be reached in approximately 45 minutes, as can the M5 network and beyond, also from Junction 27 at Tiverton. Other notable areas for further shopping include Exeter in just over an hour's drive, and the Cornish border accessible in about the same time.
TO BOOK YOUR VIEWING, WHEN CALLING QUOTE REFERENCE: RY0585
Little Barnstone, Kentisbury Ford, North Devon
NEAREST STATIONS
Distances are straight line measurements from the centre of the postcode- Barnstaple Station7.8 miles
Notes
Disclaimer - Property reference S1361309. The information displayed about this property comprises a property advertisement. Rightmove.co.uk makes no warranty as to the accuracy or completeness of the advertisement or any linked or associated information, and Rightmove has no control over the content. This property advertisement does not constitute property particulars. The information is provided and maintained by eXp UK, South West. Please contact the selling agent or developer directly to obtain any information which may be available under the terms of The Energy Performance of Buildings (Certificates and Inspections) (England and Wales) Regulations 2007 or the Home Report if in relation to a residential property in Scotland.
Map data ©OpenStreetMap contributors.
