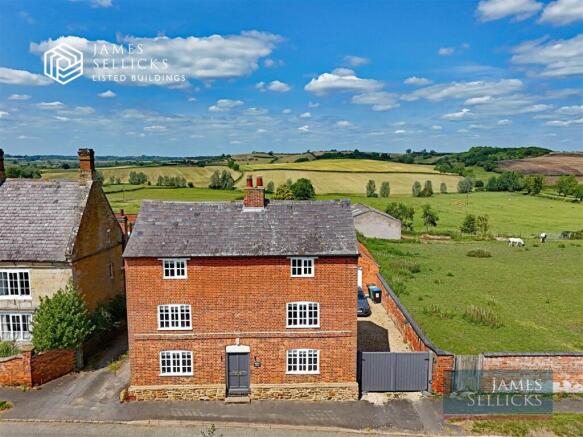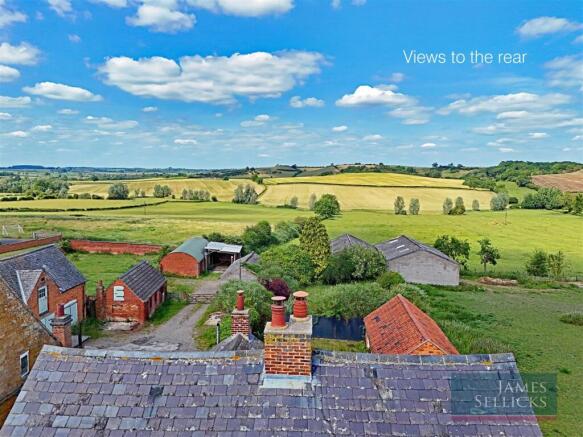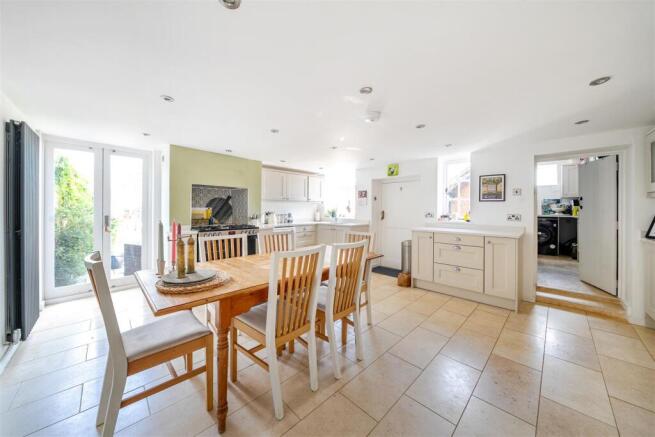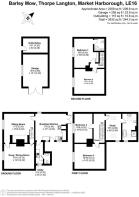
Barley Mow, Thorpe Langton, Market Harborough

- PROPERTY TYPE
Detached
- BEDROOMS
4
- BATHROOMS
2
- SIZE
2,259 sq ft
210 sq m
- TENUREDescribes how you own a property. There are different types of tenure - freehold, leasehold, and commonhold.Read more about tenure in our glossary page.
Freehold
Key features
- Grade II Listed detached period home
- Charming period features throughout with exposed beams, Inglenook fireplaces and original floorboards
- Two reception rooms creating a flexible living space
- Spacious breakfast kitchen
- Utility & cloakroom
- Four bedrooms
- Study area/dressing room
- Bathroom & Ensuite
- Lawned rear gardens, gated driveway, garage, & workshop for parking and storage
- Peaceful countryside setting with views on all sides
Description
Offered with no upward chain.
Accommodation - The front entrance features a solid wood door opening into a charming reception room with a window to the front elevation, exposed beams, and an Inglenook fireplace housing a cast iron log burner. Stairs lead from this room to the first-floor landing. A second sitting room also enjoys a front-facing window, exposed beams, a brick chimney breast with an electric log burner, and a useful understairs storage cupboard. The space is finished with part-panelled walls, adding to its character.
The heart of the home is the spacious dining kitchen, with French doors to the rear and two additional windows to the side elevation it is light and airy. It is fitted with an excellent range of shaker-style units, soft-closing drawers, quartz worktops, and a 1¼ under-mounted sink with drainer. There is plumbing for a dishwasher and space for a Rangemaster-style cooker set into a tiled chimney breast. There are display cabinets, a contemporary radiator, spotlights, and a tiled floor complete the room. Adjacent is a practical utility room with additional storage units, quartz worktops, a mounted sink, plumbing for a washing machine and tumble dryer, and a wall-mounted Baxi boiler. A cloakroom is also located on the ground floor, featuring a low-flush WC, wash basin with cupboard beneath, heated chrome towel rail, and tiled flooring.
A staircase leads to the first-floor landing, which features exposed brickwork, original stripped floorboards, and exposed beams. The principal bedroom includes windows to the front with views toward the village church, an original fireplace, exposed beams, and spotlights. A second bedroom also overlooks the front and includes a brick chimney breast, exposed beams, and original floorboards. A third room, which could serve as a bedroom or study, includes a vaulted ceiling with exposed beams and dual aspect windows.
The main bathroom is finished to a high standard, with dual aspect windows, vaulted ceiling, exposed beams and chimney breast, a freestanding contemporary bath with chrome shower tap, a double shower cubicle with rainforest and personal shower heads, a wash basin with cupboard beneath, a low-flush WC, and a heated chrome towel rail.
A further staircase leads to the second-floor landing, featuring a Velux window and more original stripped floorboards. Bedroom four benefits from a front-facing window, exposed beams, and floorboards, along with an en-suite shower room that includes a shower cubicle, wash basin with storage, low-flush WC, and a heated chrome towel rail. A fifth bedroom, also with a front-facing window, continues the character theme with original floorboards and exposed beams.
Outside - Externally, the property enjoys a generous garden ideal for relaxing and entertaining. A gated driveway provides off-road parking and leads to a garage and workshop, offering additional space for storage
Location - Thorpe Langton is one of the most sought after village locations within Leicestershire, its popularity derived not only from the quality of housing stock but also the attractive south-east Leicestershire countryside, access to Market Harborough and its mainline railway station with links to London St Pancras in just under an hour, popular local schooling in both the state and private sectors in particularly Church Langton primary school and a strong sense of community throughout the Langton villages. The village also boasts one of the area’s most highly regarded public houses/restaurants. The nearby market town of Market Harborough provides an extensive range of niche shopping and leisure opportunities.
Property Information - Tenure: Freehold
Local Authority: Harborough District Council
Listed Status: Grade II Listed. Listing number 1061438
Conservation Area: No
Tax Band: F
Services: The property is offered to the market with all mains services and gas-fired central heating.
Broadband delivered to the property: FTTC
Non-standard construction: Believed to be of standard construction
Wayleaves, Rights of Way & Covenants: Yes
Flooding issues in the last 5 years: No
Accessibility: Over three storeys. No modifications
Planning issues: None which our clients are aware of
Satnav Information: - The property’s postcode is LE16 7TS, and house name Barley Mow.
Brochures
Barley Mow, Thorpe Langton.pdf- COUNCIL TAXA payment made to your local authority in order to pay for local services like schools, libraries, and refuse collection. The amount you pay depends on the value of the property.Read more about council Tax in our glossary page.
- Band: F
- LISTED PROPERTYA property designated as being of architectural or historical interest, with additional obligations imposed upon the owner.Read more about listed properties in our glossary page.
- Listed
- PARKINGDetails of how and where vehicles can be parked, and any associated costs.Read more about parking in our glossary page.
- Garage
- GARDENA property has access to an outdoor space, which could be private or shared.
- Yes
- ACCESSIBILITYHow a property has been adapted to meet the needs of vulnerable or disabled individuals.Read more about accessibility in our glossary page.
- Ask agent
Energy performance certificate - ask agent
Barley Mow, Thorpe Langton, Market Harborough
Add an important place to see how long it'd take to get there from our property listings.
__mins driving to your place
Get an instant, personalised result:
- Show sellers you’re serious
- Secure viewings faster with agents
- No impact on your credit score

Your mortgage
Notes
Staying secure when looking for property
Ensure you're up to date with our latest advice on how to avoid fraud or scams when looking for property online.
Visit our security centre to find out moreDisclaimer - Property reference 33992891. The information displayed about this property comprises a property advertisement. Rightmove.co.uk makes no warranty as to the accuracy or completeness of the advertisement or any linked or associated information, and Rightmove has no control over the content. This property advertisement does not constitute property particulars. The information is provided and maintained by James Sellicks Estate Agents, Market Harborough. Please contact the selling agent or developer directly to obtain any information which may be available under the terms of The Energy Performance of Buildings (Certificates and Inspections) (England and Wales) Regulations 2007 or the Home Report if in relation to a residential property in Scotland.
*This is the average speed from the provider with the fastest broadband package available at this postcode. The average speed displayed is based on the download speeds of at least 50% of customers at peak time (8pm to 10pm). Fibre/cable services at the postcode are subject to availability and may differ between properties within a postcode. Speeds can be affected by a range of technical and environmental factors. The speed at the property may be lower than that listed above. You can check the estimated speed and confirm availability to a property prior to purchasing on the broadband provider's website. Providers may increase charges. The information is provided and maintained by Decision Technologies Limited. **This is indicative only and based on a 2-person household with multiple devices and simultaneous usage. Broadband performance is affected by multiple factors including number of occupants and devices, simultaneous usage, router range etc. For more information speak to your broadband provider.
Map data ©OpenStreetMap contributors.





