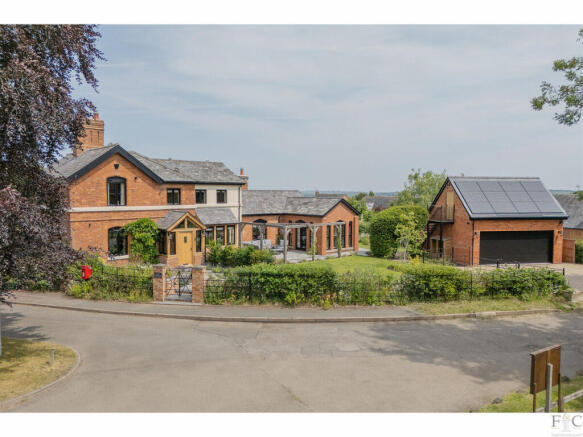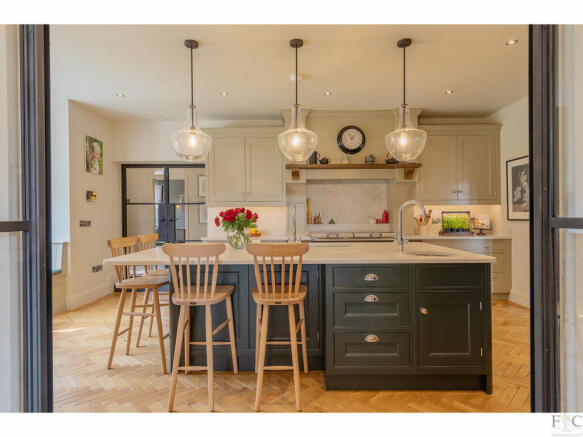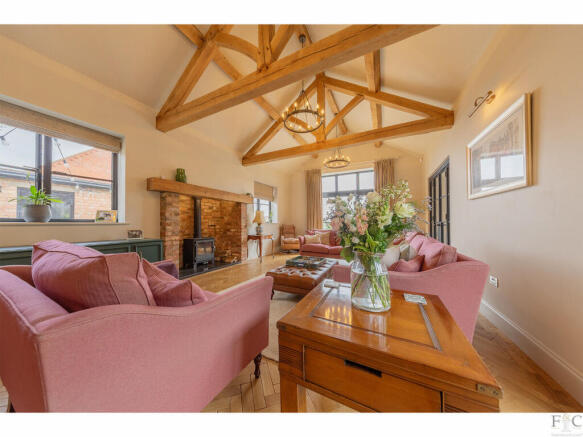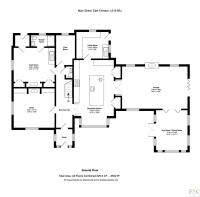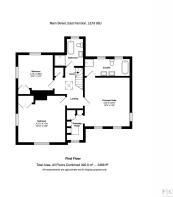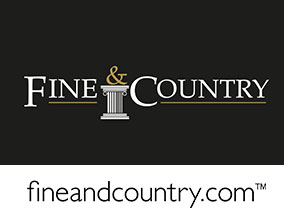
Main Street, East Farndon, LE16
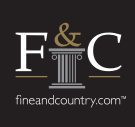
- PROPERTY TYPE
Detached
- BEDROOMS
3
- BATHROOMS
2
- SIZE
3,466 sq ft
322 sq m
- TENUREDescribes how you own a property. There are different types of tenure - freehold, leasehold, and commonhold.Read more about tenure in our glossary page.
Freehold
Key features
- Renovated to an exceptional standard throughout combining timeless character and outstanding contemporary living
- Bespoke Fraser James kitchen with Everhot range, butler’s pantry, and sociable island
- Vaulted triple-aspect lounge with exposed beams, wood-burner, and garden views
- Two additional reception rooms plus a flexible ground floor room with adjacent shower, ideal for guests or home working
- Principal bedroom with dressing room and a luxurious ensuite featuring freestanding bath
- Beautiful wrap around garden, professionally landscaped with ambient lighting
- Zoned underfloor heating, solar panel with battery storage, and CCTV security system
- Double garage with resin driveway and upper studio for work or guests
Description
Nestled behind traditional estate fencing and native hedging, the house immediately impresses with its harmonious palette of exposed brick, soft render and graphite-framed windows. A handsome oak-framed storm porch opens into a stylish entrance hall, where a monochrome tiled floor and bespoke oak staircase hint at the craftsmanship to come. A guest cloakroom completes the space.
To the front, a dual-aspect reception room with parquet flooring and custom cabinetry currently serves as a home office, but would equally suit use as a snug or playroom. Across the hall, a well-appointed boot room and adjoining shower room offer flexible functionality combined with independent access, this wing of the house could work beautifully as a ground floor bedroom suite, treatment room or private consulting space.
The heart of the home is the striking open-plan kitchen, separated by Crittall-style glazed doors and fitted with bespoke Fraser James cabinetry, honed quartz worktops, and a generous central island. The kitchen includes a discreet butler’s pantry, Everhot range, and high-spec appliances, with a charming window seat offering views to the garden. A spacious utility room sits adjacent, seamlessly balancing practicality and style.
Beyond, a vaulted, triple-aspect lounge with exposed king trusses and parquet flooring offers a relaxed yet refined living space, anchored by a wood-burning stove in an exposed chimney breast. French doors open directly onto the south-facing garden, framing far-reaching countryside views. A separate garden room with mosaic flooring and wraparound glazing serves as a formal dining area, connecting beautifully with the outdoor entertaining terrace.
Throughout, the home is served by an unobtrusive yet advanced plant room, housing underfloor heating (zoned), an air source heat pump, solar panels with battery storage, laundry facilities, security systems and integrated tech - all designed for efficiency with minimal visual presence.
Upstairs, a galleried landing leads to three elegant, dual-aspect double bedrooms. The principal suite is a sanctuary of calm, complete with a fitted dressing room and a luxurious ensuite featuring venetian plaster walls, a freestanding bath and a double walk-in shower. A further family bathroom echoes the same elevated finishes and thoughtful design.
The gardens have been professionally landscaped to create a private and beautifully considered outdoor space, with neatly edged lawns, a mature apple tree, raised beds, and planted borders. A south facing terrace features a raised pond and a pergola, and ambient garden lighting enhances the setting, creating a magical atmosphere for evening entertaining.
To the front, a resin driveway leads to a double garage with electric doors. Above, an independently accessed room offers versatility as a creative studio, guest room or home office. A raised terrace at the rear of the property captures the far reaching rural views, while a covered seating area ensures year-round alfresco enjoyment. Original brick outbuildings, all with power provide additional storage and utility space, including a garden WC and external laundry room.
Thoughtfully reimagined with exquisite detail and understated luxury, Old School House is a rare offering - a home of real presence, ready to enjoy.
Location
East Farndon is a picturesque village set on the Northamptonshire/Market Harborough border, just 2 miles south of Market Harborough. Surrounded by rolling countryside, the village is home to a historic parish church, charming period homes, and access onto the scenic Jurassic Way walking trail. Combining rural tranquillity with excellent connectivity, East Farndon offers immediate access to countryside walks and is just minutes from the vibrant market town of Market Harborough, celebrated for its array of independent boutiques and shops. The town also offers reputable schools, dining options, a theatre and leisure centre.
Commuters from East Farndon, Northamptonshire benefit from a number of convenient road links, making it well connected for both local and long-distance travel. Market Harborough station offers mainline rail services, granting swift access to London and Eurostar connections in under an hour. For international travel, East Midlands Airport and Birmingham International Airport are approximately an hour away.
The area boasts numerous prestigious private schools, including Spratton, Uppingham, Oundle, Oakham, Stamford and Leicester Grammar, catering to families seeking exceptional educational opportunities.
Additional information.
Services - electric, water, mains drainage, solar panels & battery storage, air source heating,
Current EPC rating - B
Local Authority - West Northampton Council
Council tax band - G
Disclaimer
Important Information:
Property Particulars: Although we endeavor to ensure the accuracy of property details we have not tested any services, equipment or fixtures and fittings. We give no guarantees that they are connected, in working order or fit for purpose.
Floor Plans: Please note a floor plan is intended to show the relationship between rooms and does not reflect exact dimensions. Floor plans are produced for guidance only and are not to scale.
- COUNCIL TAXA payment made to your local authority in order to pay for local services like schools, libraries, and refuse collection. The amount you pay depends on the value of the property.Read more about council Tax in our glossary page.
- Band: G
- PARKINGDetails of how and where vehicles can be parked, and any associated costs.Read more about parking in our glossary page.
- Yes
- GARDENA property has access to an outdoor space, which could be private or shared.
- Yes
- ACCESSIBILITYHow a property has been adapted to meet the needs of vulnerable or disabled individuals.Read more about accessibility in our glossary page.
- Ask agent
Main Street, East Farndon, LE16
Add an important place to see how long it'd take to get there from our property listings.
__mins driving to your place
Get an instant, personalised result:
- Show sellers you’re serious
- Secure viewings faster with agents
- No impact on your credit score
Your mortgage
Notes
Staying secure when looking for property
Ensure you're up to date with our latest advice on how to avoid fraud or scams when looking for property online.
Visit our security centre to find out moreDisclaimer - Property reference RX593064. The information displayed about this property comprises a property advertisement. Rightmove.co.uk makes no warranty as to the accuracy or completeness of the advertisement or any linked or associated information, and Rightmove has no control over the content. This property advertisement does not constitute property particulars. The information is provided and maintained by Fine & Country, Leicester. Please contact the selling agent or developer directly to obtain any information which may be available under the terms of The Energy Performance of Buildings (Certificates and Inspections) (England and Wales) Regulations 2007 or the Home Report if in relation to a residential property in Scotland.
*This is the average speed from the provider with the fastest broadband package available at this postcode. The average speed displayed is based on the download speeds of at least 50% of customers at peak time (8pm to 10pm). Fibre/cable services at the postcode are subject to availability and may differ between properties within a postcode. Speeds can be affected by a range of technical and environmental factors. The speed at the property may be lower than that listed above. You can check the estimated speed and confirm availability to a property prior to purchasing on the broadband provider's website. Providers may increase charges. The information is provided and maintained by Decision Technologies Limited. **This is indicative only and based on a 2-person household with multiple devices and simultaneous usage. Broadband performance is affected by multiple factors including number of occupants and devices, simultaneous usage, router range etc. For more information speak to your broadband provider.
Map data ©OpenStreetMap contributors.
