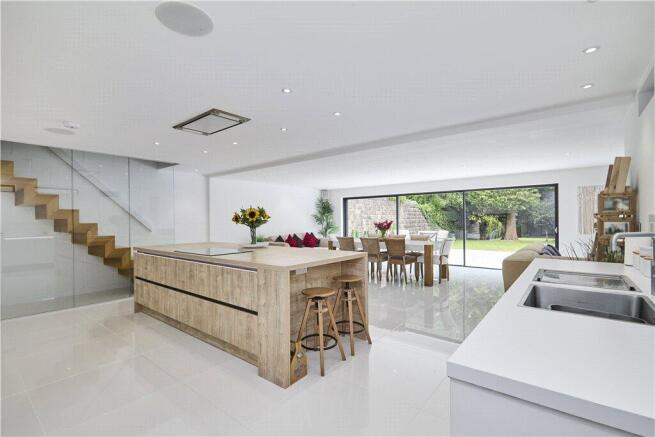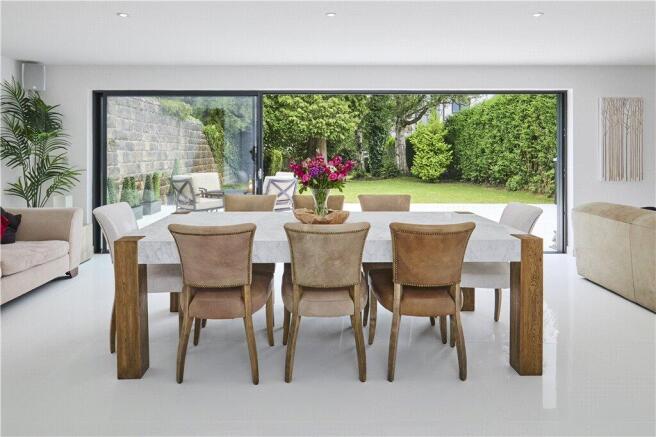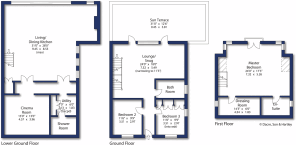
Cleasby Road, Menston, Ilkley, West Yorkshire, LS29

- PROPERTY TYPE
Detached
- BEDROOMS
3
- BATHROOMS
3
- SIZE
2,375 sq ft
221 sq m
- TENUREDescribes how you own a property. There are different types of tenure - freehold, leasehold, and commonhold.Read more about tenure in our glossary page.
Freehold
Key features
- Fabulous contemporary home beautifully designed with outside / inside living spaces ideal for entertaining or relaxing
- Open lounge with stunning views and windows and doors opening to sun terrace
- Superb, bespoke living kitchen with spacious dining and sitting areas and large glass windows opening to the patio and garden beyond
- Cinema room as well as a separate utility room and wc, hidden behind secret doors
- Luxurious master bedroom with lovely views, stylish en-suite and dressing room
- Two further double bedrooms and spacious house bathroom
- Generous, enclosed lawned garden with mature trees, stream and original stone wall to rear and gated resin driveway providing parking
- Cleverly designed with rebuilt original stone cottage frontage belying the generous space within
Description
Ground floor: entrance hall; lounge / snug; sun terrace; bedroom two; bedroom three; bathroom. Lower ground floor: living dining kitchen; cinema room; utility room; shower room. First floor: master bedroom; dressing room; en-suite. Outside: generous garden with stream, mature trees and original stone wall; floating staircase to resin driveway.
We are delighted to introduce you to this exciting new instruction, a hidden gem in the very heart of Menston. 75 Cleasby Road is a superb, recently constructed concept home designed for modern family living. This stunning property seamlessly fuses an elegant interior with bespoke contemporary outside space ideal for entertaining, hidden behind a characterful stone cottage frontage.
The vendors have designed the property with meticulous attention to detail and to the highest specification to include underfloor heating on all levels, polished porcelain flooring to the ground floor, bespoke concept German kitchen by Intoto, Porcelanosa bathrooms, and wiring for a Sonos sound system throughout.
The property welcomes you into a light and airy entrance hall which has wood effect ceramic tiling to the floor and a view straight out towards the rear garden. The open lounge has stunning views, with windows and doors opening to an extensive sun terrace. This lovely contemporary space is over 30 feet wide, with glass balustrade and screening, porcelain tiled flooring and elaborate lighting. Also on this floor are two double bedrooms and the luxury house bathroom.
From the lounge, a glass and oak floating cantilever staircase leads down to the lower ground floor and the incredible open plan living dining kitchen. The living area has oversized triple sliding anthracite patio doors which open onto the rear garden. The focal point of this area is the floating gas fire by ‘Element Four’. Turning to the kitchen, a most impressive space, there is a vast range of contemporary high gloss white wall, base and drawer units providing superb storage. Integrated appliances include three ovens, one of which is a combination microwave, as well as a warming tray, dishwasher, larder fridge and larder freezer. Over the double stainless steel sink is a Quooker instant hot water tap. A large central island unit houses the ceramic hob with an extractor over and provides further storage as well as seating room under.
A wonderful feature on this floor are the two ‘secret’ rooms concealed behind the kitchen doors. Double doors lead through to the utility room which in turn leads to the luxury downstairs shower room with wc, vanity unit and double shower enclosure. A further set of double doors from the kitchen lead into the cinema room, which has wiring for a surround sound system and luxurious carpeting to the floor. There are speakers throughout the house and also the outside entertaining areas. Both the ‘secret’ rooms, and all bathrooms, have a fresh air circulation system.
From the ground floor, the glass and oak floating cantilever staircase leads to the first floor and the stunning master bedroom suite, a true sanctuary overlooking the rear garden through full width windows and double opening doors to the Juliet balcony. There is a generous walk in dressing room with hanging rails and shelving, along with the luxuriously appointed en-suite shower room.
This home has been beautifully designed to make the most of the generous outside space, with the spacious ground floor sun terrace and large lower ground floor patio being ideal for outside entertaining and al-fresco dining. The long, lawned garden is enclosed, with mature trees and a stream making it ideal for exploring and family games. A floating staircase leads from the patio to the side of the house and the resin driveway hidden behind electric opening gates.
Agents Notes
Tenure
Freehold
Please note that there are tree preservation orders on five trees in the middle of the garden by the stream.
The property is not located within a conservation area.
Local Authority & Council Tax Band
The City of Bradford Metropolitan District Council
Council Tax Band F
Services All mains services are installed with gas fired central heating.
Parking
Gated driveway parking
Internet and Mobile Coverage
The Ofcom website shows internet available from at least 1 provider. Outdoor mobile coverage (excl 5G) likely from at least 1 of the UK’s 4 main providers. Results are predictions not a guarantee & may differ subject to circumstances, exact location & network outages
Flooding
Check for flooding in England - GOV.UK indicate the long term flood risks for this property are: - Surface Water - High; Rivers & the Sea - Very low; Groundwater - Flooding from groundwater is unlikely in this area; Reservoir - Flooding from reservoirs is unlikely in this area.
Brochures
Particulars- COUNCIL TAXA payment made to your local authority in order to pay for local services like schools, libraries, and refuse collection. The amount you pay depends on the value of the property.Read more about council Tax in our glossary page.
- Band: F
- PARKINGDetails of how and where vehicles can be parked, and any associated costs.Read more about parking in our glossary page.
- Yes
- GARDENA property has access to an outdoor space, which could be private or shared.
- Yes
- ACCESSIBILITYHow a property has been adapted to meet the needs of vulnerable or disabled individuals.Read more about accessibility in our glossary page.
- Ask agent
Cleasby Road, Menston, Ilkley, West Yorkshire, LS29
Add an important place to see how long it'd take to get there from our property listings.
__mins driving to your place
Get an instant, personalised result:
- Show sellers you’re serious
- Secure viewings faster with agents
- No impact on your credit score
About Dacre Son & Hartley, Burley In Wharfedale
The Estate Office Station Road, Burley In Wharefedale, LS29 7ND

Your mortgage
Notes
Staying secure when looking for property
Ensure you're up to date with our latest advice on how to avoid fraud or scams when looking for property online.
Visit our security centre to find out moreDisclaimer - Property reference CSC250287. The information displayed about this property comprises a property advertisement. Rightmove.co.uk makes no warranty as to the accuracy or completeness of the advertisement or any linked or associated information, and Rightmove has no control over the content. This property advertisement does not constitute property particulars. The information is provided and maintained by Dacre Son & Hartley, Burley In Wharfedale. Please contact the selling agent or developer directly to obtain any information which may be available under the terms of The Energy Performance of Buildings (Certificates and Inspections) (England and Wales) Regulations 2007 or the Home Report if in relation to a residential property in Scotland.
*This is the average speed from the provider with the fastest broadband package available at this postcode. The average speed displayed is based on the download speeds of at least 50% of customers at peak time (8pm to 10pm). Fibre/cable services at the postcode are subject to availability and may differ between properties within a postcode. Speeds can be affected by a range of technical and environmental factors. The speed at the property may be lower than that listed above. You can check the estimated speed and confirm availability to a property prior to purchasing on the broadband provider's website. Providers may increase charges. The information is provided and maintained by Decision Technologies Limited. **This is indicative only and based on a 2-person household with multiple devices and simultaneous usage. Broadband performance is affected by multiple factors including number of occupants and devices, simultaneous usage, router range etc. For more information speak to your broadband provider.
Map data ©OpenStreetMap contributors.





