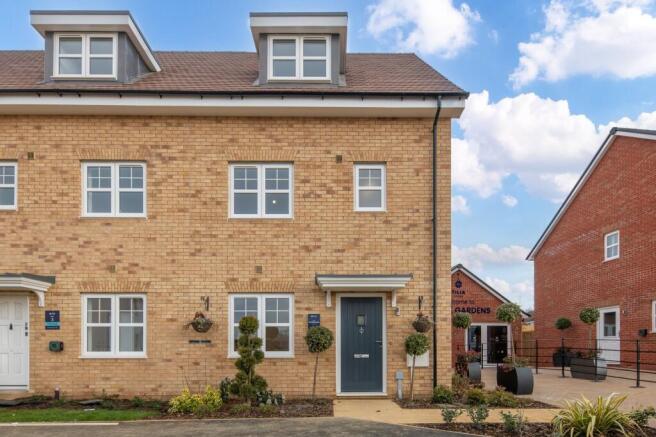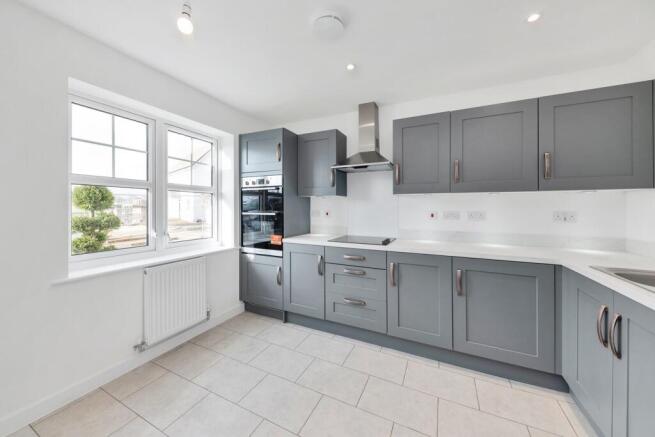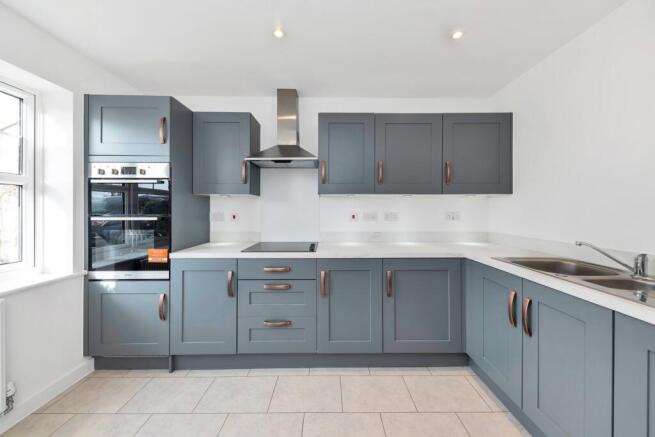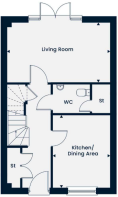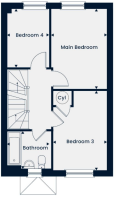
Brook Gardens, Potton, SG19

- PROPERTY TYPE
Terraced
- BEDROOMS
4
- BATHROOMS
2
- SIZE
Ask agent
- TENUREDescribes how you own a property. There are different types of tenure - freehold, leasehold, and commonhold.Read more about tenure in our glossary page.
Freehold
Key features
- BRAND NEW HOME READY THIS SUMMER
- 10 YEAR BUILDERS WARRANTY
- MASTER BEDROOM WITH EN-SUITE
- LIVING ROOM WITH FRENCH PATIO DOORS
- KITCHEN/ DINER
- SPACIOUS 4 BEDROOM FAMILY HOME
- IN THE HEART OF POTTON
- READY SUMMER 2025
- £10,000 DEPOSIT BOOST (T&C'S)
- VIEW NOW
Description
Discover the Ambleside—a beautifully designed four-bedroom home offering modern comfort across three thoughtfully planned levels. Situated in an exciting new development in the charming village of Potton, Bedfordshire, this home is ideal for families and professionals alike.
Step into a bright and welcoming living room where elegant French doors open directly onto the garden, flooding the space with natural light and creating a seamless connection between indoors and out—perfect for relaxing or entertaining on warm summer evenings. At the heart of the home, the spacious kitchen and dining area provides the perfect setting for everything from daily meals to special occasions. A convenient downstairs WC completes the ground floor, offering everyday practicality.
Upstairs, the first floor features three well-proportioned bedrooms and a contemporary family bathroom. One of these rooms could easily be transformed into a home office, offering the ideal solution for remote working or flexible family living. The entire top floor is dedicated to the main bedroom suite—a luxurious and private retreat complete with its own en-suite bathroom, making it perfect for both relaxing in peace or hosting overnight guests in style. From its three-storey layout and private top-floor suite to the light-filled living spaces and adaptable rooms, the Ambleside truly offers modern living at its finest in this sought-after Bedfordshire village.
Externally, the property benefits from a private rear gardens and two allocated parking spaces.
Kitchen/Dining Area 3.48m x 2.77m 11'5" x 9'11"
Living Room 4.94m x 2.86m 16'3" x 9'3"
Bedroom 2 3.97m x 2.76m 13'0" x 9'1"
Bedroom 3 3.92m x 2.72m 12'10" x 8'11"
Bedroom 4 2.86m x 2.08m 9'5" x 6'10"
Bathroom 2.17m x 1.97m 7'1" x 6'6"
Main Bedroom 6.95m x 4.99m 22'10" x 16'5"
En Suite 2.68m x 2.15m 8'9" x 7'0"
Discover the Ambleside—where modern living meets timeless elegance.
Nestled in the picturesque Georgian market town of Potton, this property benefits from a wealth of local amenities. Residents can enjoy access to two schools, pre-schools, a doctors’ surgery, a butcher, a hardware store, a variety of eateries, a newsagent, two veterinary clinics, and more. Additionally, the nearby towns of Sandy and Biggleswade—just 3 and 4 miles away, respectively—offer mainline train services to London St Pancreas, ensuring excellent connectivity.
Disclaimer - all photos shown are from similar house types are and for illustrative purposes only. All measurements are for guidance only and are subject to change during construction, they should not be used for carpet sizes, appliance spaces or items of furniture
- COUNCIL TAXA payment made to your local authority in order to pay for local services like schools, libraries, and refuse collection. The amount you pay depends on the value of the property.Read more about council Tax in our glossary page.
- Band: TBC
- PARKINGDetails of how and where vehicles can be parked, and any associated costs.Read more about parking in our glossary page.
- Yes
- GARDENA property has access to an outdoor space, which could be private or shared.
- Yes
- ACCESSIBILITYHow a property has been adapted to meet the needs of vulnerable or disabled individuals.Read more about accessibility in our glossary page.
- Ask agent
Energy performance certificate - ask agent
Brook Gardens, Potton, SG19
Add an important place to see how long it'd take to get there from our property listings.
__mins driving to your place
Get an instant, personalised result:
- Show sellers you’re serious
- Secure viewings faster with agents
- No impact on your credit score
Your mortgage
Notes
Staying secure when looking for property
Ensure you're up to date with our latest advice on how to avoid fraud or scams when looking for property online.
Visit our security centre to find out moreDisclaimer - Property reference 29219017. The information displayed about this property comprises a property advertisement. Rightmove.co.uk makes no warranty as to the accuracy or completeness of the advertisement or any linked or associated information, and Rightmove has no control over the content. This property advertisement does not constitute property particulars. The information is provided and maintained by Compass Elevation, Bedford. Please contact the selling agent or developer directly to obtain any information which may be available under the terms of The Energy Performance of Buildings (Certificates and Inspections) (England and Wales) Regulations 2007 or the Home Report if in relation to a residential property in Scotland.
*This is the average speed from the provider with the fastest broadband package available at this postcode. The average speed displayed is based on the download speeds of at least 50% of customers at peak time (8pm to 10pm). Fibre/cable services at the postcode are subject to availability and may differ between properties within a postcode. Speeds can be affected by a range of technical and environmental factors. The speed at the property may be lower than that listed above. You can check the estimated speed and confirm availability to a property prior to purchasing on the broadband provider's website. Providers may increase charges. The information is provided and maintained by Decision Technologies Limited. **This is indicative only and based on a 2-person household with multiple devices and simultaneous usage. Broadband performance is affected by multiple factors including number of occupants and devices, simultaneous usage, router range etc. For more information speak to your broadband provider.
Map data ©OpenStreetMap contributors.
