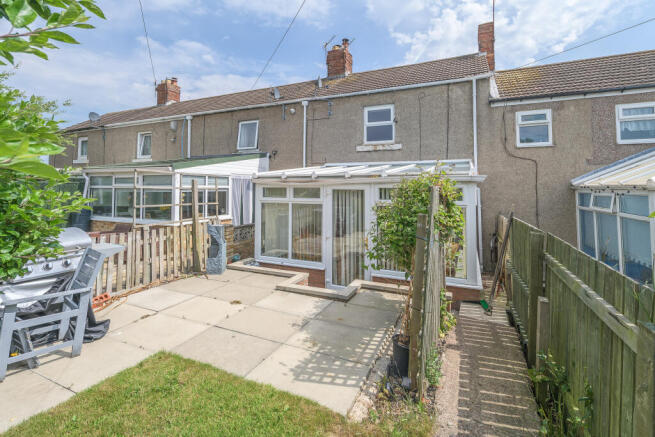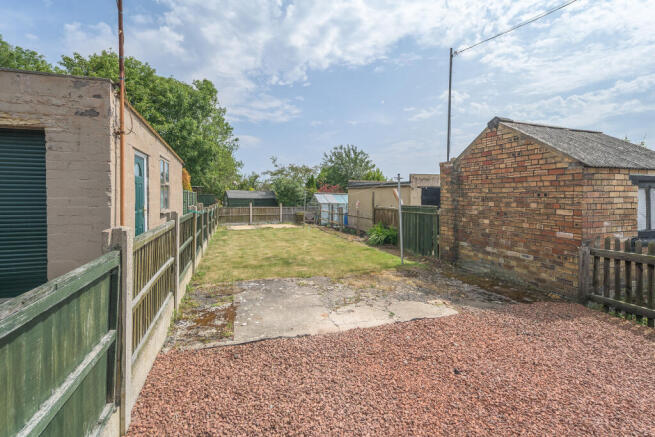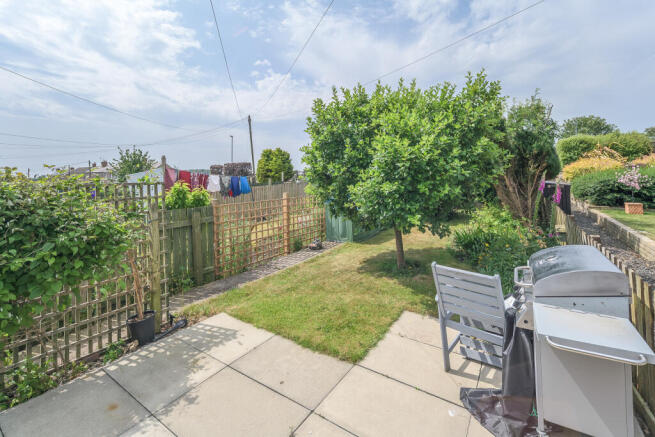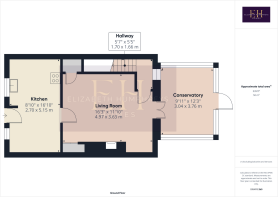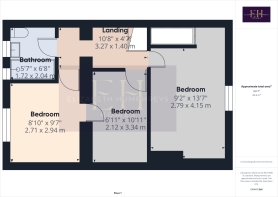
Station Road, North Broomhill, Morpeth, Northumberland

- PROPERTY TYPE
Terraced
- BEDROOMS
3
- BATHROOMS
1
- SIZE
Ask agent
- TENUREDescribes how you own a property. There are different types of tenure - freehold, leasehold, and commonhold.Read more about tenure in our glossary page.
Freehold
Key features
- No chain
- Light and spacious
- Great gardens front and rear
- First floor bathroom
- Kitchen diner
- Woodburner
- Close to the coast
- Off street parking
Description
North Broomhill is a peaceful village in the heart of Northumberland with a lovely sense of community. Only a few miles away is the stunning Druridge Bay Country Park with its seven-mile stretch of sandy beaches and a series of smaller nature reserves, home to resident rare birds. It’s the perfect place to ride, cycle, paddle or surf and you can even launch your own boat on the park’s lake. The village offers a First School, a range of shops and good transport links south to Morpeth and Newcastle and north to Alnwick and Berwick. A short drive away is the vibrant harbour town of Amble, where you will find plenty of shops, pubs, restaurants and other amenities. A short walk away is Hadston which offers a variety of conveniences including a pharmacy, a chip shop and a Co-op supermarket within its shopping centre.
Entry is via the front door which opens into a spacious light and bright kitchen-diner appealing to modern living. There is plenty of space to sit and dine before a window, with privacy glass, allowing a good amount of natural light. Further light is by way of spotlights within the wooden clad ceiling. The kitchen offers a good number of wall and base units with a wood door complemented by cream and café-latte coloured mosaic splash back tiling and a dark grey laminate work surface. There is a four-burner gas hob below a chimney style extractor fan, an electric BOSCH oven and a single bowl stainless steel sink with a mixer tap behind. There is space for an American style fridge freezer, space and plumbing for a washing machine and the Worcester boiler is housed in a cupboard for ease of access. The space has been finished with stone tile effect laminate type flooring which creates a sleek and stylish look. Loft access is also available from the kitchen which is beneficial.
A wood and glass door leads into the living room which features French doors opening to a conservatory to the rear of the property. The fireplace, with a slate hearth and a wood surround with a mirrored insert, houses a wood burner which forms an attractive focal point. Two wooden doors, with attractive latches, provide access to useful storage, the second of which is beneath the stairs which is a beneficial use of the space. The living room is finished with laminate wood flooring which continues, albeit in a different style, to the conservatory creating a practical and stylish look. With its many windows, with vertical blinds, and a polycarbonate roof, the conservatory is a superb additional living space and the perfect place in which to relax with a cup of coffee whilst enjoying the garden views. A window, looking back into the hallway, is an attractive feature in addition to illuminating the space where the stairs lead to the first floor. The electrical consumer unit and central heating thermostat are housed at the foot of the stairs for ease of access.
The landing opens out to three bedrooms and the family bathroom. All the bedrooms are carpeted creating comfort as you move throughout whilst the bathroom is practically finished with pale grey wood effect laminate flooring. Loft access is available from the landing.
The primary bedroom is a spacious light and bright double bedroom with a window taking advantage of the green and leafy views and a coombed ceiling adds charm and character. Neutrally decorated and with a lovely feature wall, this room offers plenty of storage options and a good number of beneficial wall sockets.
Bedroom 2 is a double room which overlooks the rear of the property capturing views over the open fields beyond the garden: another light, bright and restful room.
Bedroom 3 is a single room which has been superbly created to benefit from access from the landing but also secondary access from bedroom 2. Innovative lighting has been incorporated by way of a light tube which allows natural light to enter. This room could be utilised as a walk in dressing room or home office if you so wished.
The family bathroom comprises a double sized shower cubicle with a waterfall shower head and a separate shower head within behind a pivot door, a vanity unit with a hand wash basin on top, an extractor fan and a concealed cistern toilet with a push button behind. A chrome heated towel rail ensures added comfort. Two toned grey tile effect wet walling completes the look and the space is illuminated by natural light entering via a window with privacy glass with further lighting by way of spotlights within the low maintenance ceiling.
Externally, to the front there is a useful paved area which leads to the front door and provides a convenient place to house wheeled waste containers. Over the lane from the home is a second garden mainly lade to lawn there is off street parking here also. The rear garden is spacious and, with a patio incorporating a barbecue area, is an ideal space in which to entertain family and friends. The well stocked borders and central fruit tree within the lawn form a pleasant view. A further gravelled area to the foot of the garden leads to a gate which provides external access.
EPC: is ordered
Council tax Band: A £1625.70
Tenure: Freehold
Important Note:
These particulars, whilst believed to be accurate, are set out as a general guideline and do not constitute any part of an offer or contract. Intending purchasers should not rely on them as statements of representation of fact but must satisfy themselves by inspection or otherwise as to their accuracy. Please note that we have not tested any apparatus, equipment, fixtures, fittings or services including central heating and so cannot verify they are in working order or fit for their purpose. All measurements are approximate and for guidance only. If there is any point that is of particular importance to you, please contact us and we will try and clarify the position for you.
- COUNCIL TAXA payment made to your local authority in order to pay for local services like schools, libraries, and refuse collection. The amount you pay depends on the value of the property.Read more about council Tax in our glossary page.
- Band: A
- PARKINGDetails of how and where vehicles can be parked, and any associated costs.Read more about parking in our glossary page.
- Yes
- GARDENA property has access to an outdoor space, which could be private or shared.
- Yes
- ACCESSIBILITYHow a property has been adapted to meet the needs of vulnerable or disabled individuals.Read more about accessibility in our glossary page.
- Ask agent
Energy performance certificate - ask agent
Station Road, North Broomhill, Morpeth, Northumberland
Add an important place to see how long it'd take to get there from our property listings.
__mins driving to your place
Get an instant, personalised result:
- Show sellers you’re serious
- Secure viewings faster with agents
- No impact on your credit score
Your mortgage
Notes
Staying secure when looking for property
Ensure you're up to date with our latest advice on how to avoid fraud or scams when looking for property online.
Visit our security centre to find out moreDisclaimer - Property reference NLW-18198459. The information displayed about this property comprises a property advertisement. Rightmove.co.uk makes no warranty as to the accuracy or completeness of the advertisement or any linked or associated information, and Rightmove has no control over the content. This property advertisement does not constitute property particulars. The information is provided and maintained by Elizabeth Humphreys Homes, Swarland. Please contact the selling agent or developer directly to obtain any information which may be available under the terms of The Energy Performance of Buildings (Certificates and Inspections) (England and Wales) Regulations 2007 or the Home Report if in relation to a residential property in Scotland.
*This is the average speed from the provider with the fastest broadband package available at this postcode. The average speed displayed is based on the download speeds of at least 50% of customers at peak time (8pm to 10pm). Fibre/cable services at the postcode are subject to availability and may differ between properties within a postcode. Speeds can be affected by a range of technical and environmental factors. The speed at the property may be lower than that listed above. You can check the estimated speed and confirm availability to a property prior to purchasing on the broadband provider's website. Providers may increase charges. The information is provided and maintained by Decision Technologies Limited. **This is indicative only and based on a 2-person household with multiple devices and simultaneous usage. Broadband performance is affected by multiple factors including number of occupants and devices, simultaneous usage, router range etc. For more information speak to your broadband provider.
Map data ©OpenStreetMap contributors.
