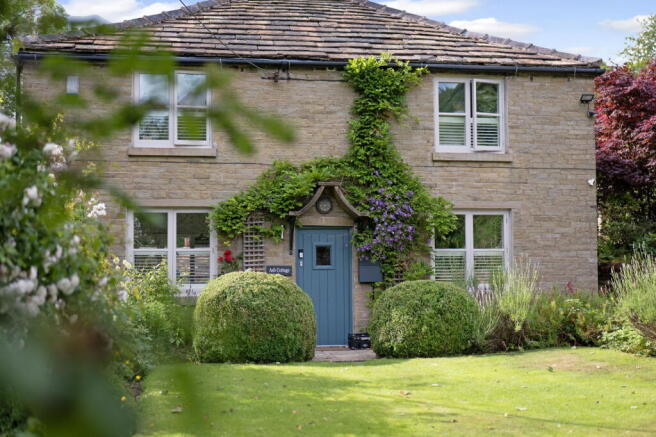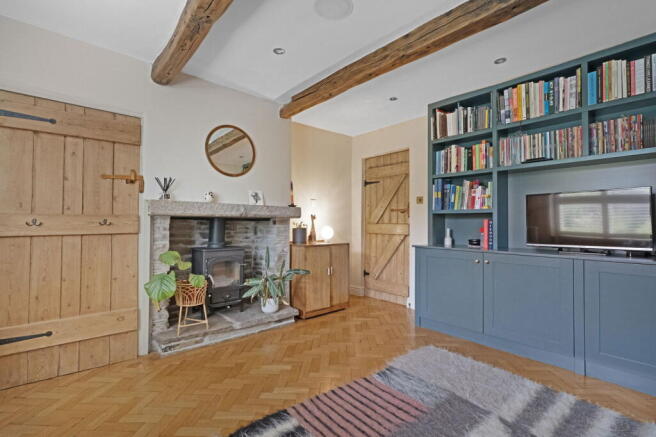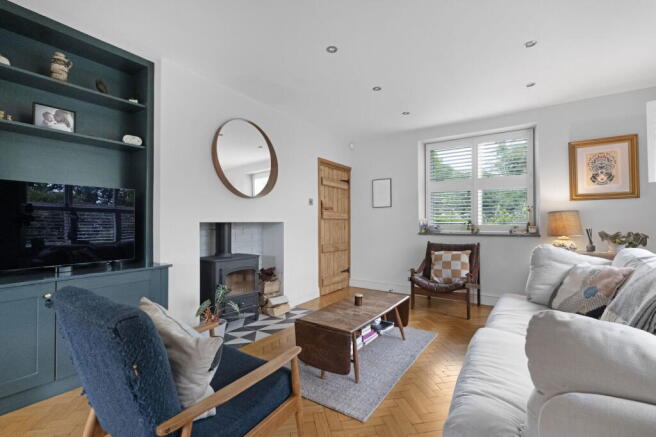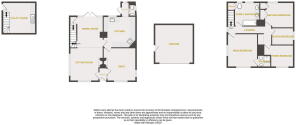Windmill Lane, Kerridge, Macclesfield, Cheshire, SK10 5AZ

Letting details
- Let available date:
- 01/08/2025
- Deposit:
- £3,461A deposit provides security for a landlord against damage, or unpaid rent by a tenant.Read more about deposit in our glossary page.
- Min. Tenancy:
- Ask agent How long the landlord offers to let the property for.Read more about tenancy length in our glossary page.
- Let type:
- Long term
- Furnish type:
- Unfurnished
- Council Tax:
- Ask agent
- PROPERTY TYPE
Detached
- BEDROOMS
4
- BATHROOMS
2
- SIZE
1,464 sq ft
136 sq m
Key features
- Please Quote Ref JS0322 When Calling - Stunning double fronted period country cottage
- Off Road Parking Plus Single Garage with Store
- Four Bedrooms, three being doubles
- Oil Fired Central Heating, Double Glazed Windows
- Three reception rooms
- Wood Burning Stoves
- Stunning Heritage Green Full Fitted Kitchen
- Well Tended Country Cottage Gardens - Gardener Included
- Downstairs WC & Cellar Utility Room
- En-suite with Underfloor Heating & Separate Family Bathroom
Description
A Rare Opportunity – Elegant 18th Century Detached Cottage to Rent in Kerridge
Positioned in an elevated setting on Windmill Lane, this handsome double-fronted stone cottage is a rare addition to the rental market. Dating back to the late 1700s and thoughtfully modernised, this detached family home offers generous accommodation with four bedrooms, two bathrooms, three reception rooms, a detached garage, and beautifully maintained gardens: all within a peaceful semi rural location.
Located in the picturesque village of Kerridge – nestled between Bollington and Rainow – this character home enjoys far-reaching views to the north over Kerridge Ridge and to the south across the Cheshire Plain. Set back from the lane behind a charming front garden, the house combines timeless elegance with modern comforts throughout.
Inside, a welcoming hall gives way to two impressive reception rooms, each with feature fireplaces and log-burning stoves – ideal for cosy evenings. The sitting room leads through to a spacious rear dining room with double doors opening onto the garden, creating a light and sociable space. A discreet door from this room also provides access to a useful cellar/utility space with external access via a stable door.
The kitchen has been fitted with a stylish range of shaker-style cabinetry in a heritage green finish and includes quality appliances such as an American-style fridge freezer and an induction hob. A rear porch and downstairs WC are located off the kitchen and complete the ground floor.
Upstairs, the first floor landing provides access to four bedrooms – three of which are good-sized doubles – including the main bedroom with a smartly appointed en-suite shower room and fitted wardrobes. A spacious well-fitted family bathroom serves the remaining rooms.
Externally, the grounds are equally impressive. The rear garden offers two stone flagged patio seating areas; one of which sits under a wooden pergola and level lawns bordered by established evergreen shrubs and perennial's. A wide stone-flagged driveway provides ample parking, in addition to a detached stone-built garage, log store, and an EV charging point.
Warmed by oil-fired central heating and double glazed throughout, this exceptional country cottage offers the perfect blend of historic character and practical family living – all within easy reach of scenic walking routes, Macclesfield town centre, and nearby village amenities and in addition the property is in the catchment area for Rainow Primary School, which is rated ‘Outstanding’ by OFSTED.
For more information and to arrange an internal viewing please contact James & Carly on the details provided. We can't wait to show you around.
Local Authority – Cheshire East
Council Tax – Band F
Length of Lease – 12 Months
Holding Deposit = £692.30
Security Deposit = £3,461.53
Commercial Application Fee = £499
Ground Floor
Entrance Vestibule
5ft 3 x 3ft 2 Wooden double-glazed door to front elevation, LED down-lights, herringbone parquet flooring and doors leading to snug and open plan family living dining room.
Lounge
13ft x 13ft Dual aspect room with wooden double-glazed window to front and side elevations with plantation shutter blinds, down-lights, power points, period stye column radiator, wood-burning stove with a tiled hearth and herringbone parquet flooring and open plan to dining area.
Dining Area
12ft 3 x 10ft 3 13ft into stairs Wooden double-glazed opening patio doors and windows to rear elevation with integrated Venetian blinds, ceiling pendant light, down lights, period style column radiator, power points, hard wired smoke alarm, and continuation of the herringbone parquet flooring. Door to kitchen, stairs to first floor and stairs leading down to the utility room.
Snug Reception
13ft x 12ft 9 Wooden double-glazed windows to the front and side elevations with plantation shutter blinds, inset wood-burning stove with a stone hearth and lintel, down lights, period style column radiator, power points, phone point, wooden feature window seat, traditional style media wall with shelving and storage cupboards and herringbone parquet flooring. Door to kitchen.
Kitchen
11ft 1 x 12ft 8 A fully fitted traditional style kitchen featuring heritage style shaker cabinetry in a forest green complemented by brass knobs and butcher block Oak countertops, Belfast under-mounted sink with brass period style taps, four ring smeg induction hob with stainless steel extractor fan over, American Style fridge freezer, dishwasher, and fan assisted oven with separate grill. Wooden double-glazed window to rear and side elevations, tiles to splash backs, power points, Oak shelving with brass brackets and recessed under mounted LED down lighting, period style column radiator, LED down-lights, cork flooring, doorway to rear entrance hall and downstairs WC and door to snug.
Rear entrance
5ft 4 x 3ft 1 Wooden double-glazed windows to the rear and side elevations, wooden double-glazed door to side elevation and wooden pothole double glazed window to side elevation, vaulted ceiling, wall light, power point, cork flooring and door to WC.
WC
5ft 1 x 5ft 1 modern suite consisting of a wall hung WC with push flush and wash hand basin with brass mixer tap, tiles to splash backs, extracted fan, LED down-lights, cork flooring and wooden double-glazed window to side elevation.
First Floor
Landing
18ft 4 x 3ft Wooden double-glazed window to side elevation with plantation shutter blind, LED down lights, hardwired smoke alarm, thermostatic radiator, loft hatch and power point.
Main Bedroom
13ft x 11ft 9 Wooden double-glazed windows to the front and side elevations with plantation shutter blinds, down-lights, bedside wall lights, thermostatic radiator, power points, tv point fitted wardrobes and door to en-suite.
En-Suite
4ft 4 x 5ft 1 A modern white three-piece suite consisting of a corner shower enclosure with a thermostatic shower on a riser rail, low-level push flush Saniflow WC and a wash-hand basin with chrome mixer tap. Down-lights, extractor fan, heated towel radiator and travertine tiled walls and floor.
Second Bedroom
9ft x 11ft 7 – 12ft 9 into wardrobes Wooden double-glazed window to rear elevation with plantation shutter blinds and roller blind, ceiling pendant lights, thermostatic radiator, power points and fitted wardrobes and storage cupboard.
Third Bedroom
8ft 9 x 11ft 7 reducing to 11ft 7 Wooden double-glazed window to front elevation with plantation shutter blind, ceiling pendant light, thermostatic radiator, and power points.
Fourth Bedroom
8ft 6 x 6ft 9 Wooden double-glazed window to side elevation with plantation shutter blind, ceiling pendant light, thermostatic radiator, shelving, phone point and power points.
Family Bathroom
7ft 6 x 9ft 8 reducing to 8ft 5 A modern white suite consisting of a panelled bath with overhead thermostatic shower and additional handheld shower attachment on a riser rail, low-level push flush WC and twin vanity wash-hand basins with chrome mixer taps. Wooden double-glazed windows to rear elevation with Venetian blinds, down lights, extradite fan, thermostatic radiator, heated towel radiator, shaver point, over stairs storage cupboard with shelving, partially travertine tiled walls and wood effect laminate flooring.
Lower Ground Floor
Utility Room
9ft 9 x 12ft 6 Fitted with wall and base units complemented by contrasting countertops, stainless steel sink with drainer and mixer tap, washing machine and separate condensing dryer, power points, tiles to splash backs, hard wired smoke alarm, LED down lights, extradite fan, thermostatic radiator, floor mounted oil fired Worcester boiler, wooden double glazed stable door to side elevation and wooden double-glazed window to side elevation, stone flagged flooring and stone steps with wrought-iron railings.
External
Garage
15ft 1 x 15ft 1 up and over door, ceiling strip lighting, power points, fuse box, driveway lighting timer box, wooden side door.
Front Garden
Enclosed by stone walling, mature beds with evergreen shrubs and perennials, gated access leading down stone steps from the driveway with stone-flagged path leading to the rear.
Rear Garden
To the rear of the property, you will find a private garden fully enclosed by stone walling and mainly laid to lawn with stone flagged patios one under a wooden pergola. Stone built BBQ, glazed greenhouse, wooden barked play area, outside water tap, power point on pergola, and outside security light.
Driveway
Stone flagged driveway with recessed up lights, log store and access to the oil tank.
Permitted Payments and Tenant Protection Information.
As well as paying the rent, you may also be required to make the following permitted payments. Permitted payments For properties in England, the Tenant Fees Act 2019 means that in addition to rent, lettings agents can only charge tenants (or anyone acting on the tenant's behalf) the following permitted payments:
Holding monies (a maximum of 1 week's rent).
Deposits (a maximum deposit of 5 weeks' rent for annual rent up to £50,00, or 6-weeks' rent for an annual rental of £50,000 and above).
Payments to change a tenancy agreement, e.g., change of sharer (capped at £50 or, if higher, any reasonable costs).
Payments associated with early termination of a tenancy (capped at the landlord's loss or the agent's reasonably incurred costs).
Where required, utilities (electricity, gas or other fuel, water, sewerage), communication services "telephone, internet, cable/satellite television), TV licence.
Council tax (payable to the billing authority).
Interest payments for the late payment of rent (up to 3% above Bank of England's annual percentage rate).
Reasonable costs for replacement of lost keys or other security devices.
Contractual damages in the event of the tenant's default of a tenancy agreement; and Any other permitted payments under the Tenant Fees Act 2019 and regulations applicable at the relevant time.
Tenant Protection
Client Money Protection is provided by Propertymark. Redress Service is provided by The Property Ombudsman. You can find out more details on the agent's website or by contacting the agent directly.
- COUNCIL TAXA payment made to your local authority in order to pay for local services like schools, libraries, and refuse collection. The amount you pay depends on the value of the property.Read more about council Tax in our glossary page.
- Band: F
- PARKINGDetails of how and where vehicles can be parked, and any associated costs.Read more about parking in our glossary page.
- Garage,Driveway,Off street,Private
- GARDENA property has access to an outdoor space, which could be private or shared.
- Private garden
- ACCESSIBILITYHow a property has been adapted to meet the needs of vulnerable or disabled individuals.Read more about accessibility in our glossary page.
- Ask agent
Windmill Lane, Kerridge, Macclesfield, Cheshire, SK10 5AZ
Add an important place to see how long it'd take to get there from our property listings.
__mins driving to your place
Notes
Staying secure when looking for property
Ensure you're up to date with our latest advice on how to avoid fraud or scams when looking for property online.
Visit our security centre to find out moreDisclaimer - Property reference L113224. The information displayed about this property comprises a property advertisement. Rightmove.co.uk makes no warranty as to the accuracy or completeness of the advertisement or any linked or associated information, and Rightmove has no control over the content. This property advertisement does not constitute property particulars. The information is provided and maintained by eXp UK, North West. Please contact the selling agent or developer directly to obtain any information which may be available under the terms of The Energy Performance of Buildings (Certificates and Inspections) (England and Wales) Regulations 2007 or the Home Report if in relation to a residential property in Scotland.
*This is the average speed from the provider with the fastest broadband package available at this postcode. The average speed displayed is based on the download speeds of at least 50% of customers at peak time (8pm to 10pm). Fibre/cable services at the postcode are subject to availability and may differ between properties within a postcode. Speeds can be affected by a range of technical and environmental factors. The speed at the property may be lower than that listed above. You can check the estimated speed and confirm availability to a property prior to purchasing on the broadband provider's website. Providers may increase charges. The information is provided and maintained by Decision Technologies Limited. **This is indicative only and based on a 2-person household with multiple devices and simultaneous usage. Broadband performance is affected by multiple factors including number of occupants and devices, simultaneous usage, router range etc. For more information speak to your broadband provider.
Map data ©OpenStreetMap contributors.




