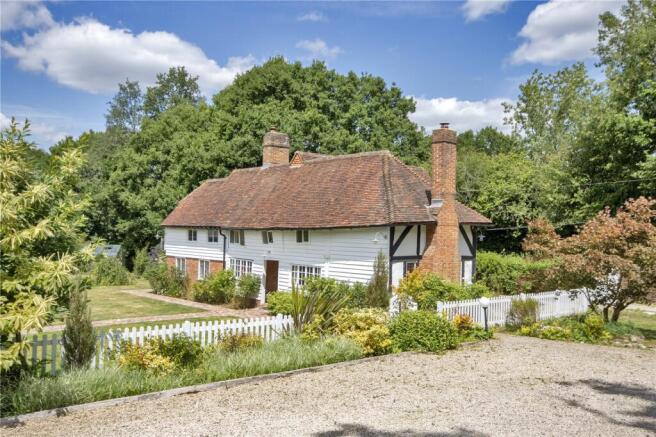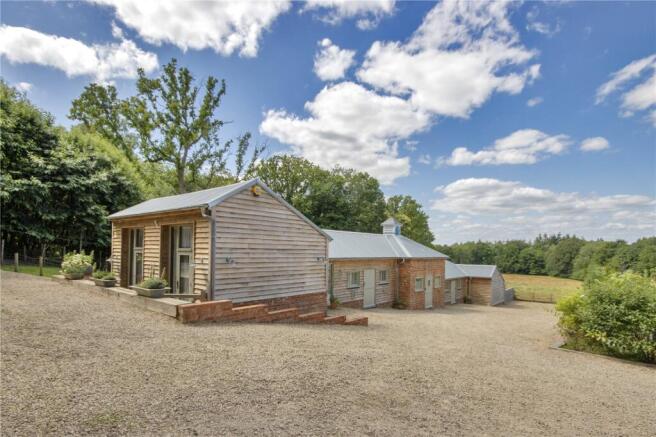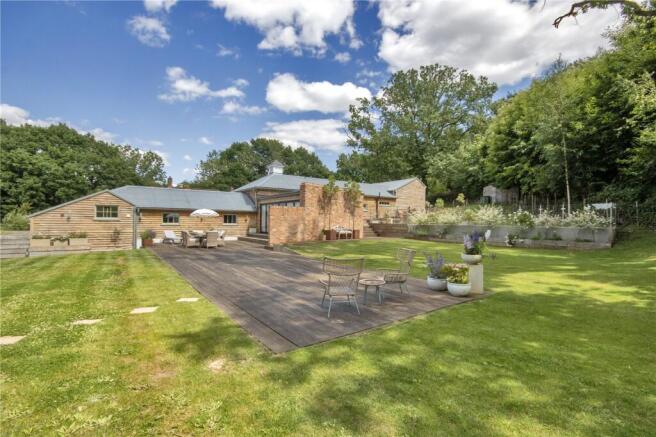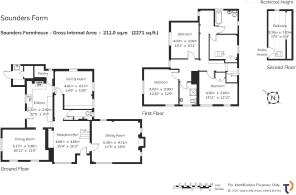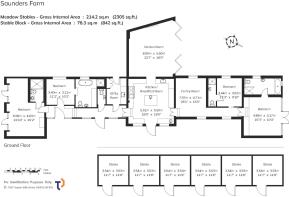Camden Hill, Sissinghurst, Kent, TN17

- PROPERTY TYPE
Detached
- BEDROOMS
8
- BATHROOMS
6
- SIZE
Ask agent
- TENUREDescribes how you own a property. There are different types of tenure - freehold, leasehold, and commonhold.Read more about tenure in our glossary page.
Freehold
Key features
- Saunders Farm - Grade II listed period house
- Plus Meadow Stables - exquisitely converted 4 bed house
- Down a long private drive
- Secluded setting
- Period features
- 3/4 reception rooms
- 4 bedrooms
- Circa 7.55 acres of land
- Cranbrook School catchment
- Staplehurst Station 4 miles
Description
Saunders Farm originally dates from circa 1550 with later additions, and exhibits many characteristics that you would expect of a property of this era, such as pretty original leaded windows, timber beams, fireplaces and wooden latch doors. The current custodians have sympathetically updated the property with modern fixtures and fittings whilst retaining the original feeling of the building.
The accommodation is set across two floors and offers an entrance hall, sitting room, kitchen, dining room, family snug and cloakroom to the ground floor, with four bedrooms – one with access to a loft area, family shower room, family bathroom and a space on the landing suitable for use as a home office on the first floor.
Outside the property is surrounded on 3 sides by garden with views across the adjacent paddocks. The kitchen opens onto an area of terracing with a covered pergola, ideal for alfresco dining and summer evening BBQs. The gardens are mainly laid to lawn with areas of planting, abutted by majestic mature trees and fully enclosed by picket fencing.
The property originally had an accompanying adjacent barn which has been meticulously dismantled and carefully stored in readiness for reuse. Planning permission has been granted for a one-bedroom annexe using the footprint and remaining materials from the original barn – PP 19/02381/LBC.
Features
- Spacious entrance hall with reclaimed brick flooring, fireplace with wood burning stove and stairs to first floor
- Sitting room with engineered oak flooring, fireplace with wood burning stove, full height vaulted ceiling and triple aspect windows
- Kitchen with painted wood units, ceramic butler’s sink, integrated dishwasher, Rangemaster electric range cooker, American style fridge freezer, stable door to garden terrace and adjacent pantry with shelving
- Dining room with dual aspect views over the garden
- Family snug with dual aspect views and built in storage
- Cloakroom with wall hung basin and WC
- Two double bedrooms with built in wardrobes, one with a ladder in situ to access the loft space above which is fully converted
- Two further double bedrooms
- Family shower room with walk in shower cubicle, WC, wall hung basin, tiled flooring
- Family bathroom with slipper bath, wall hung basin, and traditional WC
Meadow Stables
In juxtaposition to the farm house is the converted stables. Having been converted in 2019 it has been beautifully converted to offer modern day living yet retaining many features which provide an insight into the history of the building.
The property is flooded with natural light and single storey with two short flights of steps to accommodate the gentle slope of the land in which the building sits. It offers modern day fixtures and fittings including air conditioning to some rooms and zoned underfloor heating throughout. The accommodation consists of a kitchen, garden room, family snug, utility, cloakroom, master bedroom with en suite bathroom and its own private terrace, guest suite with en suite shower room and two further double bedrooms both with en suites.
Outside, the garden is mainly laid to lawn with areas of planting and decking, and enjoys views over the paddocks.
Features
- All rooms enjoy vaulted ceilings
- Zoned under floor heating throughout
- Spacious kitchen with central island and painted units supplied by Shaker Kitchens topped with Quartz worktops, integrated dishwasher, ceramic butler’s sink, hot tap, American style fridge freezer, electric Aga for cooking, stable door to access front and open plan to the garden room
- Garden room for family lounging and formal dining with fully folding bi-fold doors to garden terrace, electric fire
- Family snug with air conditioning and dual aspect views
- Utility with brick flooring, storage cupboards, washing machine and dryer, ceramic butler’s sink, Quartz worktop and stable door to garden terrace
- Cloakroom with wall hung basin and Catchpole and Rye WC
- Master bedroom with an abundance of built in wardrobes, air conditioning and en suite bathroom with walk in rainhead shower, trough style double wall hung basin, built in medicine cabinets – a private terrace is accessed through French doors from the bedroom to enjoy full views across the paddocks whilst lounging in twin bath tubs or the strategically placed sun lounger
- Guest bedroom suite with air conditioning, lounging area and en suite shower room with walk-in rainhead shower, vanity basin and WC
- Two further double bedrooms, both with en suite bathrooms, one with a delightful copper bath
OUTSIDE
The farm house and stables are approached along a private driveway to arrive at an area of parking for a number of cars. The properties are accompanied by circa 7.55 acres in total including paddocks and areas of woodland. There is also a block of 6 stables furnished with power, light and water, some currently used as a home gym, storage and home to the family Alpacas and sheep.
Saunders Farm and Meadow Stables are located at the end of a private driveway in a convenient location on the outskirts of the picturesque village of Sissinghurst, in between Cranbrook and Staplehurst. The setting is idyllic with views over the paddocks and adjacent woodland; peaceful and secluded from the everyday hustle and bustle.
The village offers a number of local shops and services including a village shop with Post Office, The Milk House gastro-pub, cricket ground, tennis club and primary school. Nearby Cranbrook is approximately 2.3 miles away and offers a good range of local shops, public houses and amenities including primary, secondary and grammar schools, The Weald Sports Centre, The George Inn, Co-Op supermarket and the towns noted landmark, The Union Windmill.
Set in the highly regarded Cranbrook School catchment area, further schools nearby include Sissinghurst C of E Primary School, Homewood School in Tenterden, Dulwich Preparatory in Cranbrook, Bethany School in Goudhurst, Sutton Valence School plus Saint Ronan’s in Hawkhurst. Additional secondary schools are located in Tonbridge, Tunbridge Wells and Maidstone.
Staplehurst Station provides frequent commuter services to London Bridge, Cannon Street and Charing Cross with journey times from under an hour. The A21 and the M20 give access to the M25 to Heathrow and Gatwick Airports, Ashford International, Dover and the City.
Cranbrook 2.3 miles
Staplehurst MLS 3.6 miles
A21 8 miles - M20 11 miles
Tenterden 8.7 miles
Tunbridge Wells 15.5 miles
(All distances are approximate)
Brochures
Particulars- COUNCIL TAXA payment made to your local authority in order to pay for local services like schools, libraries, and refuse collection. The amount you pay depends on the value of the property.Read more about council Tax in our glossary page.
- Band: G
- LISTED PROPERTYA property designated as being of architectural or historical interest, with additional obligations imposed upon the owner.Read more about listed properties in our glossary page.
- Listed
- PARKINGDetails of how and where vehicles can be parked, and any associated costs.Read more about parking in our glossary page.
- Yes
- GARDENA property has access to an outdoor space, which could be private or shared.
- Yes
- ACCESSIBILITYHow a property has been adapted to meet the needs of vulnerable or disabled individuals.Read more about accessibility in our glossary page.
- Ask agent
Energy performance certificate - ask agent
Camden Hill, Sissinghurst, Kent, TN17
Add an important place to see how long it'd take to get there from our property listings.
__mins driving to your place
Get an instant, personalised result:
- Show sellers you’re serious
- Secure viewings faster with agents
- No impact on your credit score
Your mortgage
Notes
Staying secure when looking for property
Ensure you're up to date with our latest advice on how to avoid fraud or scams when looking for property online.
Visit our security centre to find out moreDisclaimer - Property reference CRA250099. The information displayed about this property comprises a property advertisement. Rightmove.co.uk makes no warranty as to the accuracy or completeness of the advertisement or any linked or associated information, and Rightmove has no control over the content. This property advertisement does not constitute property particulars. The information is provided and maintained by Jackson-Stops, Kent And East Sussex. Please contact the selling agent or developer directly to obtain any information which may be available under the terms of The Energy Performance of Buildings (Certificates and Inspections) (England and Wales) Regulations 2007 or the Home Report if in relation to a residential property in Scotland.
*This is the average speed from the provider with the fastest broadband package available at this postcode. The average speed displayed is based on the download speeds of at least 50% of customers at peak time (8pm to 10pm). Fibre/cable services at the postcode are subject to availability and may differ between properties within a postcode. Speeds can be affected by a range of technical and environmental factors. The speed at the property may be lower than that listed above. You can check the estimated speed and confirm availability to a property prior to purchasing on the broadband provider's website. Providers may increase charges. The information is provided and maintained by Decision Technologies Limited. **This is indicative only and based on a 2-person household with multiple devices and simultaneous usage. Broadband performance is affected by multiple factors including number of occupants and devices, simultaneous usage, router range etc. For more information speak to your broadband provider.
Map data ©OpenStreetMap contributors.
