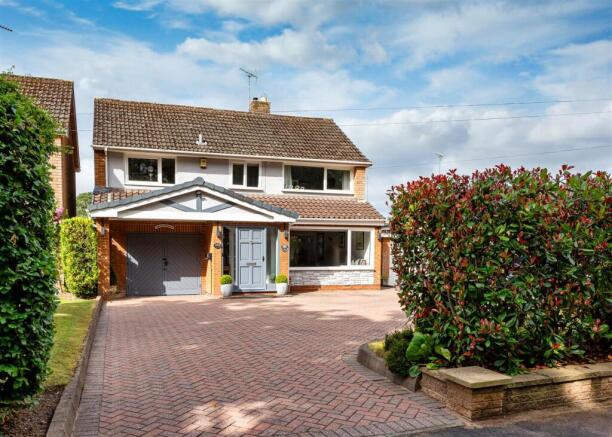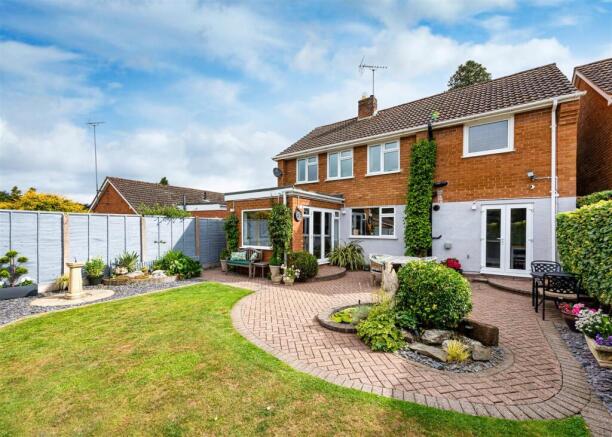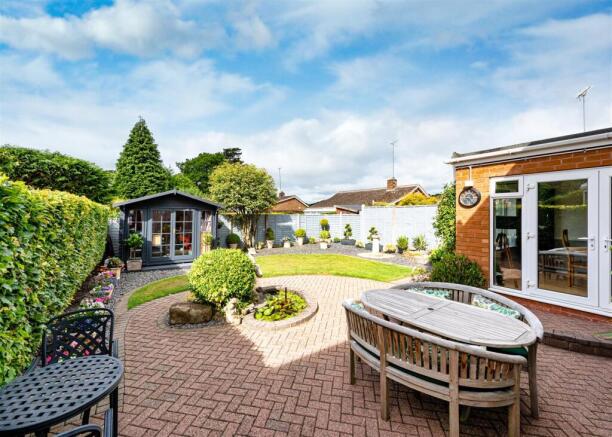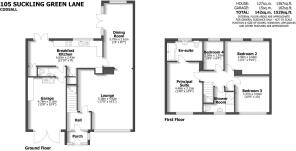
105 Suckling Green Lane, Codsall, Wolverhampton, WV8 2BZ

- PROPERTY TYPE
Detached
- BEDROOMS
4
- BATHROOMS
2
- SIZE
Ask agent
- TENUREDescribes how you own a property. There are different types of tenure - freehold, leasehold, and commonhold.Read more about tenure in our glossary page.
Freehold
Description
Location - The property stands in a fine location in a sought after area and is within easy walking distance of the wide ranging facilities available within Codsall Village Centre itself.
Excellent schooling in both sectors is easily accessible and there are excellent communication links with rail services running from Codsall Station with direct connections to Birmingham, the M54 facilitating fast access to the motorway network and the whole of the industrial West Midlands and there are easy motor routes into Wolverhampton City Centre.
Description - 105 Suckling Green Lane is a well proportioned property with rooms of generous sizes to both ground and first floors.
The house stands in an excellent plot with a particularly impressive frontage and a Southwest facing garden to the rear.
The property has been improved in recent times with works of redecoration, works of improvement to the kitchen, the refitting of the cloakroom and en-suite shower room and the fitting of remote control power blinds to the principal rooms and the installation of garden lighting.
The property is now one of much appeal and can be moved into with little or no works of alteration.
Accommodation - A wide, gabled and part timbered PORCH has a panelled front door with double glazed windows to either side, tiled floor and a glazed door with matching panels to either side opening into the HALL with coved ceiling, dado rail and wiring for a wall light. The LOUNGE is a well proportioned principal reception space with a wide double glazed picture window to the front with remote controlled blind, a recently fitted stone fireplace with remote control electric log burner, oak flooring, coved ceiling, wiring for wall lights, dado rail and a wide, open doorway into the DINING ROOM which has been extended in depth to create a fine second living area with a light corner aspect with a double glazed window to the rear and double glazed French doors and windows to the terrace, both of which have remote control blinds, oak flooring, dado rail, wiring for wall lights and ceiling coving. The BREAKFAST KITCHEN is an impressive room in size with a comprehensive range of contemporary wall and base mounted cupboards, a four ring Bosch induction hob with filtration unit above and double electric oven beneath, an integrated fridge and freezer, an integrated washer/ dryer, an integrated dishwasher, a contemporary sink unit, a chrome towel rail radiator, tiled floor, part tiled walls, a shelved pantry, a double glazed window overlooking the rear garden and an informal breakfasting area with ample space for a breakfast table, wiring for a wall mounted TV, double glazed French doors to the garden and a full height storage cupboard. A door from the kitchen opens to an INNER LOBBY with tiled floor, a door to the garage and a door to a well appointed CLOAKROOM with a white suite of WC and wall hung wash basin, tiled floor and part tiled walls.
A staircase from the hall with dado rail and steel banister rises to the first floor landing with access to the roof space, wiring for wall lights and a dado rail. The PRINCIPAL SUITE has a large double bedroom with a double glazed window to the front with remote control blind, integrated ceiling lighting, ample space for bedroom furniture and a door into the refitted EN-SUITE BATHROOM with a panelled bath with shower end with waterfall shower over with separate hose, WC and pedestal basin, tiled floor, part tiled walls, integrated ceiling lighting, a wall mounted mirror, a double glazed window and a towel rail radiator. BEDROOM TWO is a good double room in size with two double glazed windows with remote controlled blinds overlooking the rear garden. BEDROOM THREE is also a double room in size with a double glazed window to the front and BEDROOM FOUR is also a well proportioned room with wooden flooring and a double glazed window overlooking the rear garden. There is a SHOWER ROOM with a well appointed suite with a fully tiled shower, WC and pedestal basin, part tiled walls, tiled floor, integrated ceiling lighting, a double glazed window and a chrome towel rail radiator.
Outside - 105 Suckling Green Lane stands behind a superb frontage with a DRIVEWAY laid in herringbone brick paviours providing ample off street parking for several vehicles and an EV charging point. There is a shaped front lawn with stocked beds and borders and an integral GARAGE with double wooden doors, concrete floor, electric light and power, work bench and sink unit and an internal door to the inner lobby.
To the rear of the property is a delightful GARDEN which has recently been re-landscaped to part with a large terrace laid in herringbone brick paviours with an ornamental pond with water feature, a shaped lawn and flint chipped borders, garden lighting and a SUMMER HOUSE.
We are informed by the Vendors that all main services are installed.
COUNCIL TAX BAND F - South Staffordshire
POSSESSION Vacant possession will be given on completion.
VIEWING Please contact the Tettenhall Office.
The property is FREEHOLD.
Broadband – Ofcom checker shows Standard / Superfast / Ultrafast are available
Mobile – Ofcom checker shows there is limited coverage indoors with all four main providers having likely coverage outdoors.
Ofcom provides an overview of what is available, potential purchasers should contact their preferred supplier to check availability and speeds.
The long term flood defences website shows very low
Brochures
105 Suckling Green Lane, Codsall, Wolverhampton, WBrochure- COUNCIL TAXA payment made to your local authority in order to pay for local services like schools, libraries, and refuse collection. The amount you pay depends on the value of the property.Read more about council Tax in our glossary page.
- Band: F
- PARKINGDetails of how and where vehicles can be parked, and any associated costs.Read more about parking in our glossary page.
- Garage,Driveway
- GARDENA property has access to an outdoor space, which could be private or shared.
- Yes
- ACCESSIBILITYHow a property has been adapted to meet the needs of vulnerable or disabled individuals.Read more about accessibility in our glossary page.
- Ask agent
105 Suckling Green Lane, Codsall, Wolverhampton, WV8 2BZ
Add an important place to see how long it'd take to get there from our property listings.
__mins driving to your place
Get an instant, personalised result:
- Show sellers you’re serious
- Secure viewings faster with agents
- No impact on your credit score



Your mortgage
Notes
Staying secure when looking for property
Ensure you're up to date with our latest advice on how to avoid fraud or scams when looking for property online.
Visit our security centre to find out moreDisclaimer - Property reference 33995789. The information displayed about this property comprises a property advertisement. Rightmove.co.uk makes no warranty as to the accuracy or completeness of the advertisement or any linked or associated information, and Rightmove has no control over the content. This property advertisement does not constitute property particulars. The information is provided and maintained by Berriman Eaton, Tettenhall. Please contact the selling agent or developer directly to obtain any information which may be available under the terms of The Energy Performance of Buildings (Certificates and Inspections) (England and Wales) Regulations 2007 or the Home Report if in relation to a residential property in Scotland.
*This is the average speed from the provider with the fastest broadband package available at this postcode. The average speed displayed is based on the download speeds of at least 50% of customers at peak time (8pm to 10pm). Fibre/cable services at the postcode are subject to availability and may differ between properties within a postcode. Speeds can be affected by a range of technical and environmental factors. The speed at the property may be lower than that listed above. You can check the estimated speed and confirm availability to a property prior to purchasing on the broadband provider's website. Providers may increase charges. The information is provided and maintained by Decision Technologies Limited. **This is indicative only and based on a 2-person household with multiple devices and simultaneous usage. Broadband performance is affected by multiple factors including number of occupants and devices, simultaneous usage, router range etc. For more information speak to your broadband provider.
Map data ©OpenStreetMap contributors.





