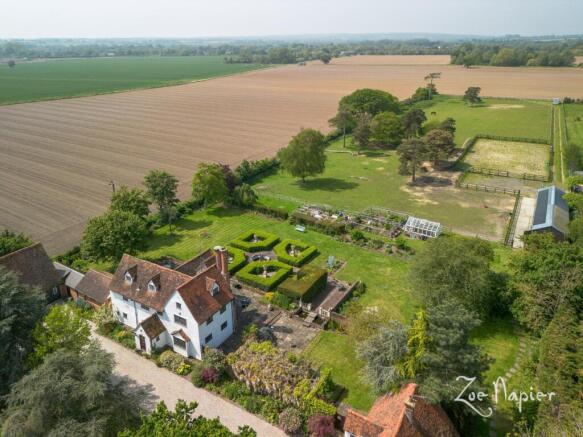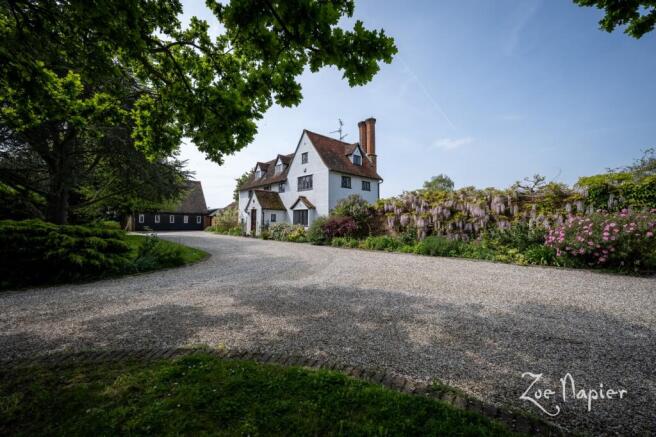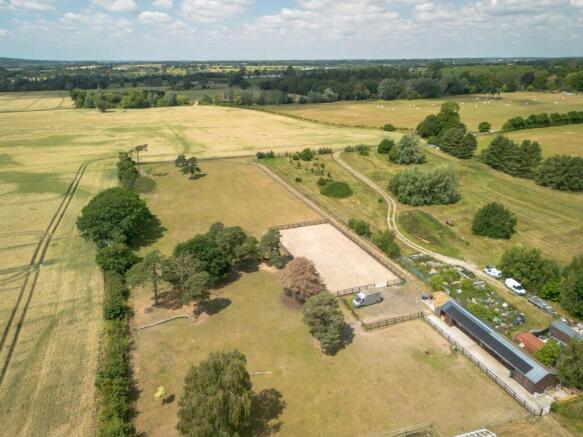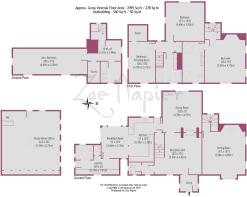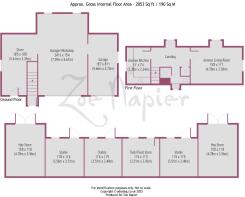
Maldon

- PROPERTY TYPE
Detached
- BEDROOMS
4
- BATHROOMS
4
- SIZE
Ask agent
- TENUREDescribes how you own a property. There are different types of tenure - freehold, leasehold, and commonhold.Read more about tenure in our glossary page.
Freehold
Key features
- Stunning Grade II Listed Detached Family Home
- Three Storey Four Bedroom Accommodation
- Detached Triple Garage with Annexe Above
- Large Detached Leisure Building
- 4 Acres including Equestrian Facilities
- 40 x 20m Chapelstone Manege
- Three Stables, Two Cart Lodges & Tack Room
- Immediate Bridleway and Vehicular Access from Rear
- Extensive Frontage and Parking
- Solar Panelling with Electricity export
Description
An Instantly Stunning Grade II Listed House set in 4 Acres with a detached annexe, separate Games/Leisure Building and Equestrian Facilities
What We Say
A superbly well-rounded lifestyle property, Ravens combines historic charm with versatile accommodation, including a self-contained annexe and an exceptional leisure building. Equestrian facilities and a prime location add further appeal. The mature, historic grounds offer a unique sense of place—an atmosphere that feeds the soul and a setting perfect for creating lasting memories.
What The Owners Say
This has been a wonderful home, the perfect place for our daughters to grow up, with the joy of having the horses at home and safe spaces to ride. It is also a great place to unwind from the stresses of daily life. The house has always worked beautifully for family life. Now, with the girls forging their own careers, we’re ready for a new chapter — likely downsizing and relocating north to be near family.
History & Background
Ravens is a striking and historic property, believed to date back as far as the 14th century, with the year 1350 inscribed on the front porch. Set in 4 acres of glorious west facing grounds and Capability Brown-style parkland, the house once formed part of the neighbouring Langford Place estate. The listing is recorded to date back to the 15th and 16th centuries, and mentions the notable features of leaded light windows and its attractive red brick chimney stacks with two octagonal shafts. The house was beautifully overhauled and renovated under expert supervision in the late 20th century and continually maintained into the 21st century to date.
Spanning three storeys, the home features two staircases leading to the bedroom accommodation. The ground floor has a semi-open plan layout, with three reception areas defined by open stud walls, each richly timbered and featuring characterful fireplaces. The country-style kitchen opens into a charming garden/breakfast room, which leads to the service rooms and a covered walkway to a superb, detached leisure building. Now with a roaring log burner, the space was previously used as a leisure space with a full-sized snooker table, making it ideal for entertaining, relaxation, or guest use.
A separate triple garage and workshop include a self-contained annexe above. Rear access from a bridleway leads to the equestrian facilities: a Harlow stable block and a professionally built 40x20m Chapelstone manege, surrounded by paddock land. All in all, a wonderfully rounded leisure and lifestyle property, conveniently situated on the outskirts of Maldon, between Maldon and Wickham Bishops.
Setting & Location
Enjoying extensive road frontage, Ravens occupies a prominent and picturesque position on the outskirts of Maldon, with far-reaching farmland views to both front and rear. The grounds extend to around 4 acres, comprising approximately one acre of mature formal gardens, alongside a productive kitchen garden, recently planted orchard area and well-equipped equestrian facilities beyond.
Situated on Maypole Road, the direct route between the historic maritime town of Maldon and the highly sought-after village of Wickham Bishops, the property is ideally located for access to the A12 and National Rail services from Hatfield Peverel or Witham, each approximately 5.2 miles away. Maldon offers excellent amenities, including supermarkets, a retail park, and a traditional high street, with a vibrant calendar of community events such as the famous Maldon Mud Race, concerts in the park, and various waterside and cultural festivals.
The area is well served by reputable schools, with the nearest primary in Great Totham, secondary schools in Maldon and Witham, and highly regarded Grammar and High Schools in Colchester and Chelmsford. A wide selection of private schools is also within easy reach, including Maldon Court, Elm Green in Danbury, and both New Hall and Felsted—all accessible for a daily commute.
For equestrian enthusiasts, the location is superb, with most of Essex’s top venues—such as Brook Farm, Beechwood, Radley Green, and Codham Park—reachable within an hour’s drive.
Ground Floor Accommodation
A covered entrance vestibule opens into three charming and partially open-plan reception spaces, full of character and ambience, highlighted by exposed timber features and beautiful leaded light windows. The layout begins with a cosy snug, anchored by a striking double-sided red brick fireplace. A staircase ascends to one of the upper landings, while a hallway leads to a cloakroom and ground floor W.C. On the opposite side of the fireplace, there is a refined dining room, which easily accommodates 8 to 10 guests. The snug flows into the main sitting area. This room radiates both comfort and elegance, showcasing a grand stone fireplace with an inset log burner. From here, the inner hall is accessed, leading to the stair tower with the secondary spiral staircase.
The traditional-style kitchen/breakfast room features contrasting cabinetry, integrated appliances, and garden views. A stable door opens to the rear terrace, with open-plan flow extending into the garden/breakfast room, where French doors open onto the west-facing patio areas. Adjoining the kitchen is a practical suite of service rooms, including a spacious utility room, a separate boiler room, a wet room designed to support people with mobility issues with a WC and a dual height shower—coincidentally also ideal for dogs. A door leads through to a covered passageway and the detached leisure room.
First Floor Accommodation
Two staircases provide access to separate landing areas. The primary staircase, rising from the entrance hall, leads to the spectacular principal bedroom, with a vaulted, timbered ceiling and delightful views of the garden. Adjacent to this generously sized room is a further dual aspect bedroom, currently used as a dressing area. There is a stylishly appointed bath/shower room on the same landing.
A discreet low-level door also connects the principal suite to the second landing—handy for access when cleaning. The second landing serves a superb guest suite (or alternative main bedroom), featuring a recessed 17th century fireplace, exposed beams, and a luxurious en-suite bathroom with twin sinks and a separate shower.
Top/Second Floor
The upper floor includes a landing with vaulted ceiling and reduced head height in some areas. From here, access leads to an expansive attic bedroom, large enough to create a teenage suite with space for a double bed and a dedicated study or lounge area.
Detached Triple Garage with Annexe Above
This substantial outbuilding offers triple garaging alongside dedicated workshop space with radiators throughout. A separate entrance and staircase leads to the first-floor annexe, which comprises a landing area, a well-equipped kitchen/breakfast room, a separate shower room with WC, and a generously sized bedroom/living area—ideal for use as a self-contained bedsit or guest accommodation.
Detached Leisure Building
[JG1] Previously home to a full-size snooker table, this impressive, detached structure has more recently been repurposed for a variety of creative pastimes and relaxed seating zones, complete with a cosy log burner. A covered veranda, open for covered seating and sundowners, connects it directly to the main house. Exceptionally versatile, this space lends itself to numerous uses—including further guest lodging, a studio, or entertainment suite.
Gardens & Grounds
The gardens surrounding the property are truly enchanting, once part of the esteemed Langford Place estate and still reflect the timeless charm of Capability Brown style landscaping. A generous, well-screened frontage is framed by two sets of automated wrought iron gates, opening onto extensive parking and garaging. To the rear, a romantic wisteria-draped wall sets the tone for the beautifully arranged outdoor spaces.
The formal gardens begin with a classic parterre layout, complete with sculpted hedging, ornamental water features, and a fragrant rose and honeysuckle walkway. Manicured lawns are interspersed with mature shrubs and a rich variety of perennial planting, providing vibrant colour throughout the seasons. The west-facing terraces offer an idyllic spot to unwind in the evening sun, ideal for al fresco dining or simply enjoying the views. A gated area leads to a productive kitchen garden, thriving with vegetables and soft fruit, a newly planted orchard area and complemented by a greenhouse. Just beyond, the grounds extend seamlessly into the well-appointed equestrian facilities.
Equestrian Facilities
Designed with both practicality and equine welfare in mind, the property’s equestrian facilities span approximately 3 acres with well-fenced boundaries, naturally shaded by mature trees. The professionally constructed stable yard features high-quality Harlow stables comprising three full size loose boxes, a tack room with electricity and water connected and two spacious cart-lodge style barns, suitable for storage.
A superb 40m x 20m Chapelstone manege with an all-weather surface provides an excellent training area with demountable floodlights, and the yard includes designated parking for a horsebox or trailer. Rear vehicular access is available via a bridle lane, supported by an established easement, for vehicle access. The surface of the access is a mixture of Type 1, grass and hardstand. From the rear of the property, a connected bridlepath allows for immediate access to off-road hacking, making this an exceptional setting for both leisure riders and serious equestrians alike.
Agents Notes
- Registered title EX623676
- Listed Building entry number 1166083
- The property has unfettered right of vehicle access to the rear grounds. The neighbouring property (on the north side) has established vehicle access via the track on the above land registry to the rear of their property.
- The property has a private drainage system that is unlikely to comply with current legislation. Buyers must note that the requirement for a new compliant system will be the responsibility of the buyer, and this has already been reflected within the guide price.
- There are several TPO’s (tree preservation orders) to the trees mainly sited in the paddock land.
- 18 Solar Panels are located on the stable block roof. (Guarantees provided)
- A property questionnaire has been completed by our client to provide potential purchasers with further information, on request.
- The annexe is registered for Council Tax payments (Band A) - Council Tax Band G. - Main House EPC exempt
Services
Oil Fired Heating
Mains Water
Mains Electricity
Private Drainage
Separate Oil tank to annexe
Fibre Optic Broadband
EPC rating: Exempt. Tenure: Freehold,
- COUNCIL TAXA payment made to your local authority in order to pay for local services like schools, libraries, and refuse collection. The amount you pay depends on the value of the property.Read more about council Tax in our glossary page.
- Band: G
- PARKINGDetails of how and where vehicles can be parked, and any associated costs.Read more about parking in our glossary page.
- Driveway
- GARDENA property has access to an outdoor space, which could be private or shared.
- Private garden
- ACCESSIBILITYHow a property has been adapted to meet the needs of vulnerable or disabled individuals.Read more about accessibility in our glossary page.
- Ask agent
Energy performance certificate - ask agent
Maldon
Add an important place to see how long it'd take to get there from our property listings.
__mins driving to your place
Get an instant, personalised result:
- Show sellers you’re serious
- Secure viewings faster with agents
- No impact on your credit score
Your mortgage
Notes
Staying secure when looking for property
Ensure you're up to date with our latest advice on how to avoid fraud or scams when looking for property online.
Visit our security centre to find out moreDisclaimer - Property reference P1039. The information displayed about this property comprises a property advertisement. Rightmove.co.uk makes no warranty as to the accuracy or completeness of the advertisement or any linked or associated information, and Rightmove has no control over the content. This property advertisement does not constitute property particulars. The information is provided and maintained by Zoe Napier Collection, Essex & South Suffolk. Please contact the selling agent or developer directly to obtain any information which may be available under the terms of The Energy Performance of Buildings (Certificates and Inspections) (England and Wales) Regulations 2007 or the Home Report if in relation to a residential property in Scotland.
*This is the average speed from the provider with the fastest broadband package available at this postcode. The average speed displayed is based on the download speeds of at least 50% of customers at peak time (8pm to 10pm). Fibre/cable services at the postcode are subject to availability and may differ between properties within a postcode. Speeds can be affected by a range of technical and environmental factors. The speed at the property may be lower than that listed above. You can check the estimated speed and confirm availability to a property prior to purchasing on the broadband provider's website. Providers may increase charges. The information is provided and maintained by Decision Technologies Limited. **This is indicative only and based on a 2-person household with multiple devices and simultaneous usage. Broadband performance is affected by multiple factors including number of occupants and devices, simultaneous usage, router range etc. For more information speak to your broadband provider.
Map data ©OpenStreetMap contributors.
