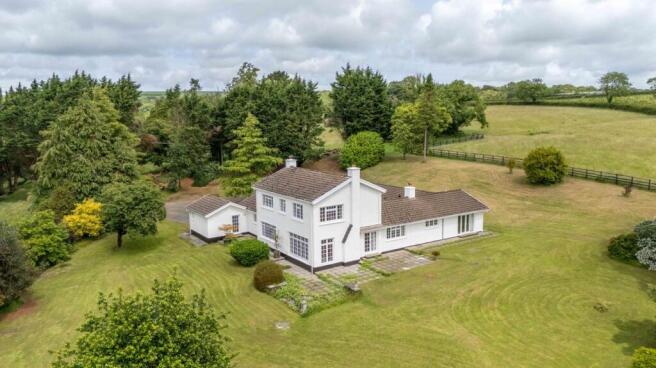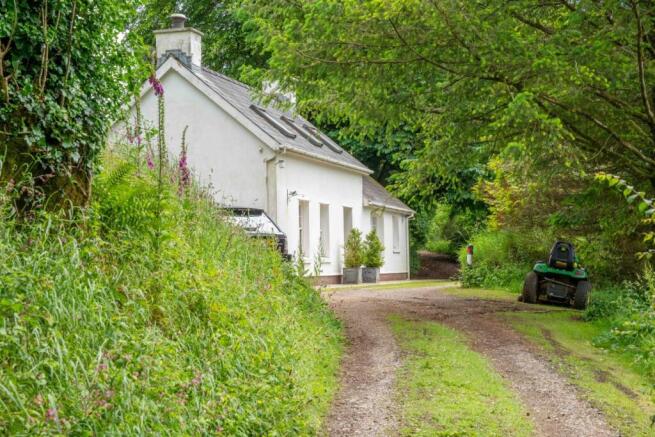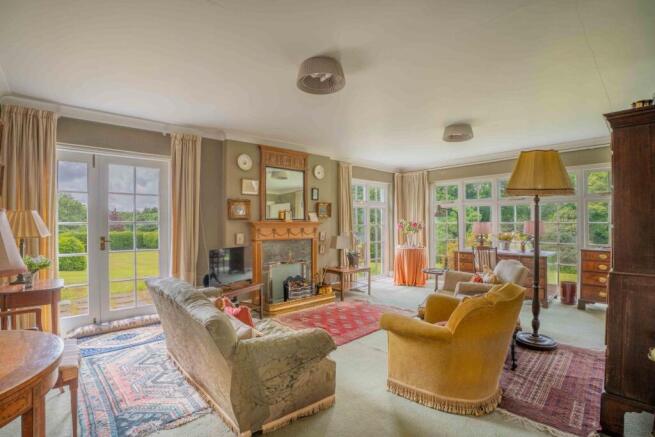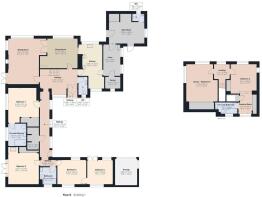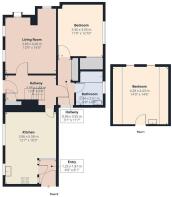New Moat, Clarbeston Road

- PROPERTY TYPE
Character Property
- BEDROOMS
6
- BATHROOMS
4
- SIZE
Ask agent
- TENUREDescribes how you own a property. There are different types of tenure - freehold, leasehold, and commonhold.Read more about tenure in our glossary page.
Freehold
Description
before offered for sale. Cwmpibau is a fine example of a neo-Georgian country house, blending classical symmetry and proportions with the practicalities of mid-20th-century
family living. Built in 1972 by the current family, the property echoes the elegance of earlier gentleman’s residences while offering the generous space expected of a substantial
rural home.
Approached via a sweeping private driveway, the estate offers total privacy and tranquillity. Once open to the public, the beautifully landscaped grounds gently unfold across rolling
countryside, leading down to a meandering stream. With paddocks, woodland walks, and secluded garden areas, the grounds evoke a real sense of serenity and grandeur.
The main residence features elegant reception rooms, fine detailing, and a flexible layout. Accommodation currently comprises five bedrooms (two with en-suite), a formal dining
room, sitting room, library, kitchen/breakfast room, utility, and boot room – with potential to create a sixth bedroom if desired.
Also within the grounds is a charming two-bedroom stone Gardener’s Cottage, sympathetically extended in the 1980s. Ideal for guest accommodation, multi-generational living, or
holiday let potential (subject to consents).
This is a rare and exclusive property in a magical setting – a haven for wildlife lovers, outdoor enthusiasts, or those simply seeking peace and seclusion. Countryside living at its
finest.
Viewing strictly by appointment only.
Cwmpibau - (Main Residence) -
Entrance Hall - A large, impressive front door opens into a welcoming entrance hall with beautiful parquet flooring, leading through elegant glass-panelled double doors into a grand central hallway. The central hallway is a striking feature of the home, boasting high ceilings, a large panel window that floods the space with natural light, and a beautifully crafted wooden staircase that adds warmth and character.
Sitting Room - The character of the home continues into the sitting room, which boasts two elegant floor-length windows and a set of patio doors that open out to the extensive garden. A charming classic fireplace adds a warm and inviting focal point to this spacious living area.
Dining Room - Through large double doors, you'll find the dining room, featuring a generous front-facing window that offers lovely views of the garden.
Kitchen - The kitchen is fitted with handcrafted wooden base and wall units, creating a warm and traditional feel. Dual aspect windows fill the space with natural light, and the room also benefits from the addition of a classic Aga, perfect for both cooking and character.
Utlity Room - The utility room is equipped with both electricity and water connections, and also benefits from a built-in pantry, providing excellent additional storage.
Boot Room - The boot room offers ample storage space, a convenient WC, and two doors providing access to the grounds.
Inner Passageway - The inner hallway boasts three windows that allow natural light to pour in, along with ample built-in storage. A beautiful parquet floor flows seamlessly throughout, adding warmth and elegance to the space. Doorway to large boiler room.
Bedroom 1 - A spacious double bedroom enjoys views over the beautiful grounds through a large window. The room features a built-in wardrobe and benefits from a private en-suite, offering both comfort and convenience.
En-Suite - The en-suite is fitted with a walk-in shower, low-flush WC and wash hand basin.
Bedroom 2 - Another generously sized bedroom with double french doors opening directly onto the garden, creating a lovely connection to the outdoors. The room features built-in wardrobes and a corner sink for added convenience.
Bedroom 3 - with dual-aspect windows that flood the room with natural light. Doorway interconnects with:
Bedroom 4 - Bedroom four benefits from its own external door, allowing access without passing through the main living areas, and features dual-aspect windows
Bathroom - The bathroom is finished with a combination of partial tiling and wood panelling. Suite comprises bath with an overhead shower, wash hand basin, and a low-flush toilet.
Landing - Providing access to Library and Bedroom 6.
Library / Bedroom 5 - This character-filled room boasts a large built-in bookshelf to one wall, a fireplace with ornate decorative surround, two generous windows, and a plethora of built-in storage.
Bedroom 6 - This spacious room features three windows that provide ample natural light, spacious built-in storage/wardrobes, airing cupbaord.
Step to elevated dressing area and en-suite bathroom.
En-Suite - The en-suite is fitted with a bathtub, a built-in hand basin, and a low-flush toilet. Window.
Double Garage - Up & Over door, power and light.
Gardeners Cottage - A charming, detached stone cottage, extended in the 1980s, to provide a deceptively spacious 2 bedroom accommodation.
Entrance - The entrance hall features, timber flooring, staircase to first floor.
Living Room - The cosy living room benefits from fitted carpet, two front-facing windows, a side window, and a magnificent stone inglenook fireplace which creates a striking focal point.
Kitchen / Dining Room - The kitchen is fitted with matching base and wall units and enjoys plenty of natural light from two front-facing windows. In the corner, a glass-panelled cloakroom adds a practical touch, while a composite door provides access to the grounds.
Plentiful space for family dining.
Bedroom 1 - A large double bedroom with window to the rear, fitted wardrobe and carpeted floor.
Bathroom - The bathroom is part-tiled and features a low flush toilet, a panelled bath with overhead shower, a hand basin set in a vanity unit, and a window to the rear.
Landing - Storage area and access to:
Bedroom 2 - Bedroom 2 is a large first floor bedroom with two Velux windows, large storage space, and fitted carpet.
The Grounds - Accessed via a private lane and a charming bridge, the approach to the main residence and Gardener’s Cottage sets the tone for what lies beyond. As you cross over, the estate unfolds into a captivating scene of mature trees, wildflowers, and timeless tranquility. The grounds, extending to approximately 13 acres, have been thoughtfully landscaped to create a series of distinct and harmonious spaces. These include a generous open field, secluded formal garden areas, and a preserved wildflower meadow designed to nurture and attract local wildlife—offering a perfect balance of natural beauty and purposeful design
Additional Information - Tenure: Freehold
Services: Mains electricity and water, private drainage, oil fired central heating
Local Authority: Pembrokeshire County Council
Council Tax: Cwmpibau - band H. The Cottage - band E
Broadband: Standard available
Mobile: Likely/Limited, depending on provider. Interested parties should make their own enquiries.
Directions - Leave Haverfordwest heading northeast on the B4329 toward Crundale. Upon entering Crundale take the right hand fork signposted for Clarbeston Road. Follow this road for roughly three miles until you enter Clarbeston Road village. In the village, turn left over the railway bridge and continue for about four more miles, passing Wood Park Off-Road Centre on your right and continuing down the hill towards New Moat. Before reaching New Moat you will see a small woodland on your right hand side with a turning signposted 'Cwmpibau'. Take this turning onto a private lane and follow it along until it terminates at the property. what3words///congratulations.tweaked.yachting
Brochures
New Moat, Clarbeston RoadBrochure- COUNCIL TAXA payment made to your local authority in order to pay for local services like schools, libraries, and refuse collection. The amount you pay depends on the value of the property.Read more about council Tax in our glossary page.
- Band: H
- PARKINGDetails of how and where vehicles can be parked, and any associated costs.Read more about parking in our glossary page.
- Driveway
- GARDENA property has access to an outdoor space, which could be private or shared.
- Yes
- ACCESSIBILITYHow a property has been adapted to meet the needs of vulnerable or disabled individuals.Read more about accessibility in our glossary page.
- Ask agent
New Moat, Clarbeston Road
Add an important place to see how long it'd take to get there from our property listings.
__mins driving to your place
Get an instant, personalised result:
- Show sellers you’re serious
- Secure viewings faster with agents
- No impact on your credit score
Your mortgage
Notes
Staying secure when looking for property
Ensure you're up to date with our latest advice on how to avoid fraud or scams when looking for property online.
Visit our security centre to find out moreDisclaimer - Property reference 33995855. The information displayed about this property comprises a property advertisement. Rightmove.co.uk makes no warranty as to the accuracy or completeness of the advertisement or any linked or associated information, and Rightmove has no control over the content. This property advertisement does not constitute property particulars. The information is provided and maintained by JJ Morris, Haverfordwest. Please contact the selling agent or developer directly to obtain any information which may be available under the terms of The Energy Performance of Buildings (Certificates and Inspections) (England and Wales) Regulations 2007 or the Home Report if in relation to a residential property in Scotland.
*This is the average speed from the provider with the fastest broadband package available at this postcode. The average speed displayed is based on the download speeds of at least 50% of customers at peak time (8pm to 10pm). Fibre/cable services at the postcode are subject to availability and may differ between properties within a postcode. Speeds can be affected by a range of technical and environmental factors. The speed at the property may be lower than that listed above. You can check the estimated speed and confirm availability to a property prior to purchasing on the broadband provider's website. Providers may increase charges. The information is provided and maintained by Decision Technologies Limited. **This is indicative only and based on a 2-person household with multiple devices and simultaneous usage. Broadband performance is affected by multiple factors including number of occupants and devices, simultaneous usage, router range etc. For more information speak to your broadband provider.
Map data ©OpenStreetMap contributors.
