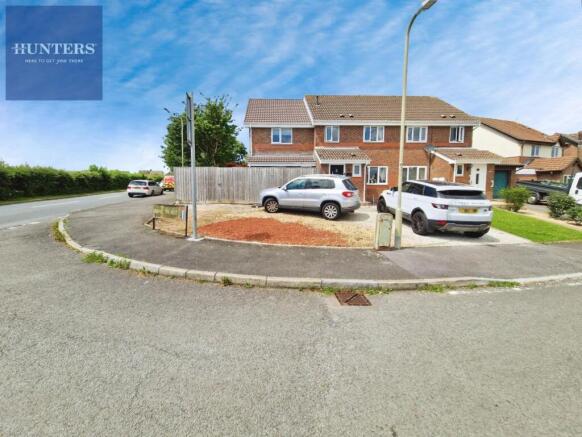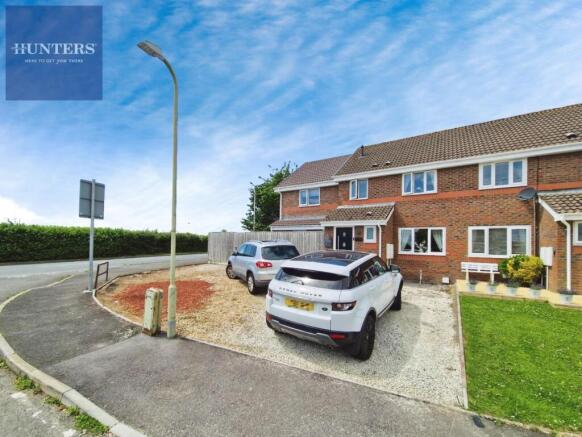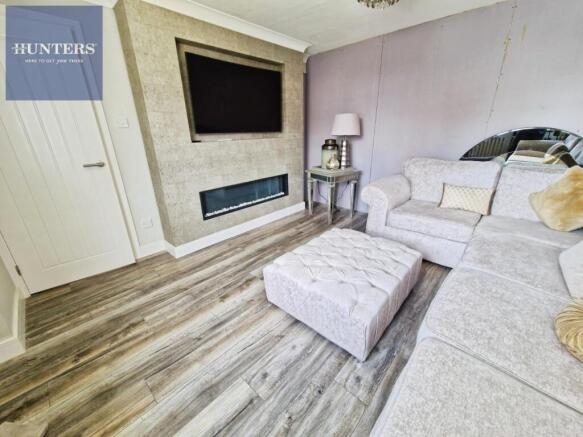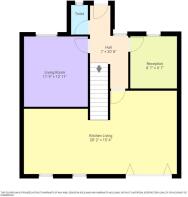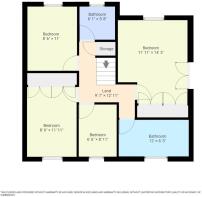
Banc-Yr-Allt, Bridgend

- PROPERTY TYPE
Semi-Detached
- BEDROOMS
4
- BATHROOMS
2
- SIZE
Ask agent
- TENUREDescribes how you own a property. There are different types of tenure - freehold, leasehold, and commonhold.Read more about tenure in our glossary page.
Freehold
Key features
- Semi-detached house
- Neutrally decorated
- Four well-proportioned bedrooms
- Two spacious reception rooms
- Rear open plan kitchen family room
- Driveway for several vehicles
- West facing garden
- Single garage & additional outbuilding
- Close to public transport & amenities
- Corner Plot
Description
Notably, the property is ideal for families, boasting a plethora of unique features that add to its charm and convenience. These include ample parking space, a beautiful west facing garden that offers plenty of sunlight throughout the day, and the added bonus of a single garage.
The property is located in a vibrant area that's within easy reach of public transport links, local amenities, and reputable schools. For those who enjoy outdoor activities, there are several green spaces, parks, and walking routes nearby to explore.
As an added financial benefit, the property falls under council tax band C, making it an affordable choice for a family home. The combination of this property's appealing features and prime location make it a truly remarkable find. Don't miss out on the opportunity to make this your new home.
General - Bridgend town is a vibrant and historic town located in the county borough of Bridgend, Wales. It is a thriving hub of activity with a rich industrial heritage and a strong sense of community. The town is well-connected with excellent transport links, including a railway station that provides regular services to Cardiff, Swansea, and other major cities in the region. The M4 motorway also runs through the town, making it easy to access other parts of Wales and England.
Living in Bridgend town offers a range of benefits and highlights. The town has a variety of local amenities, including shopping centers, restaurants, cafes, and pubs, catering to the needs of residents. There are also several supermarkets, leisure facilities, and healthcare services available within easy reach.
The town is surrounded by beautiful countryside and is close to stunning beauty spots such as the Glamorgan Heritage Coast and the Brecon Beacons National Park. Residents can enjoy scenic walks, hiking, and outdoor activities, making it an ideal location for nature lovers and outdoor enthusiasts.
Bridgend town is also home to a number of schools, including both primary and secondary schools, providing a high standard of education for children of all ages. The town has a strong sense of community spirit and offers a range of cultural and social activities for residents to enjoy, including music concerts, theatre performances, and art exhibitions.
Hallway - with herringbone effect flooring, skimmed walls and ceilings with spot lighting, stairs to first floor, radiator, composite front door, doors to;
Cloakroom - off hallway with tiled flooring, skimmed / tiled walls and ceilings with central lighting, window to front, radiator, wc and hand wash basin built into vanity unit.
Lounge - 3.94m x3.58m (12'11" x11'9" ) - with herringbone flooring, skimmed walls and ceilings with central lighting, radiator, window to front, built in entertainment wall.
Reception Room - 2.92m x 2.62m (9'7" x 8'7" ) - With herringbone flooring, skimmed walls & ceilings, spot light fittings, radiator, window to front.
Kitchen Family Room - 8.56m x 4.65m (at widest) (28'1" x 15'3" (at wides - Impressive open plan rear living with a kitchen, dining and living room section, herringbone flooring, skimmed walls and ceilings with spot lighting.
Kitchen with selection of base units in gloss white with granite effect worktops, with electric oven and hob, one and half bowl sink with mixer tap, window to rear, under stair storage, tri-folding doors to garden off living area.
Landing - which is carpeted, skimmed walls and ceilings, spot light fitting, wooden balustraude with glass insert, radiator, attic access, airing cupboard, doors to:
Bedroom 1 - 4.34m x 3.63m (14'3" x 11'11") - With carpets, skimmed walls and ceilings, central ans spot light fittings, radiator, window to front views and French doors to side, built in wardrobes along one wall. There is a second door which has been prepared to open into bathroom 2 to make an ensuite not yet completed.
Bedroom 2 - 4.65m x 2.59m (15'3" x 8'6" ) - With carpets, skimmed walls and ceilings which are coved with central light fittings, radiator, window to rear views, built in wardrobes along one wall.
Bedroom 3 - 3.35m x 2.59m (11'00" x 8'6" ) - With carpets, skimmed walls and ceilings whihc are coved with central light fittings, radiator, window to front views.
Bedroom 4 - 2.72m x 1.98m (8'11" x 6'6") - With carpets, skimmed walls and ceilings which are coved with central light fittings, radiator, window to rear views.
Bathroom 1 - 3.66m x 1.91m (12'00" x 6'3") - Tiled floors and walls, skimmed ceilings with spot light fittings, 3 piece white suite hand basin basin into vanity and wc, bath, walk in double shower with thermostatic rain shower and glass screen, radiator, window to rear.
Bathroom 2 - 1.85m x 1.73m (6'1" x 5'8" ) - Original bathroom which was planned to become ensuite off master. Exposed floorboards, skimmed walls and textured ceilings with central lighting, 3 piece white suite hand basin basin, wc and bath, radiator, window to front.
Gardens - Large corner plot with enclosed rear and side gardens, raised patio area against house with side grass area. Purpose built summer house with french doors and window, power and lighting. Side gated access.
Front garden currently chipped and offers parking for 2-3 cars in front. There is an additional driveway detached from the house with a single garage with up and over door.
Brochures
Banc-Yr-Allt, Bridgend- COUNCIL TAXA payment made to your local authority in order to pay for local services like schools, libraries, and refuse collection. The amount you pay depends on the value of the property.Read more about council Tax in our glossary page.
- Band: C
- PARKINGDetails of how and where vehicles can be parked, and any associated costs.Read more about parking in our glossary page.
- Yes
- GARDENA property has access to an outdoor space, which could be private or shared.
- Yes
- ACCESSIBILITYHow a property has been adapted to meet the needs of vulnerable or disabled individuals.Read more about accessibility in our glossary page.
- Ask agent
Banc-Yr-Allt, Bridgend
Add an important place to see how long it'd take to get there from our property listings.
__mins driving to your place
Get an instant, personalised result:
- Show sellers you’re serious
- Secure viewings faster with agents
- No impact on your credit score
Your mortgage
Notes
Staying secure when looking for property
Ensure you're up to date with our latest advice on how to avoid fraud or scams when looking for property online.
Visit our security centre to find out moreDisclaimer - Property reference 33995878. The information displayed about this property comprises a property advertisement. Rightmove.co.uk makes no warranty as to the accuracy or completeness of the advertisement or any linked or associated information, and Rightmove has no control over the content. This property advertisement does not constitute property particulars. The information is provided and maintained by Hunters, Bridgend. Please contact the selling agent or developer directly to obtain any information which may be available under the terms of The Energy Performance of Buildings (Certificates and Inspections) (England and Wales) Regulations 2007 or the Home Report if in relation to a residential property in Scotland.
*This is the average speed from the provider with the fastest broadband package available at this postcode. The average speed displayed is based on the download speeds of at least 50% of customers at peak time (8pm to 10pm). Fibre/cable services at the postcode are subject to availability and may differ between properties within a postcode. Speeds can be affected by a range of technical and environmental factors. The speed at the property may be lower than that listed above. You can check the estimated speed and confirm availability to a property prior to purchasing on the broadband provider's website. Providers may increase charges. The information is provided and maintained by Decision Technologies Limited. **This is indicative only and based on a 2-person household with multiple devices and simultaneous usage. Broadband performance is affected by multiple factors including number of occupants and devices, simultaneous usage, router range etc. For more information speak to your broadband provider.
Map data ©OpenStreetMap contributors.
