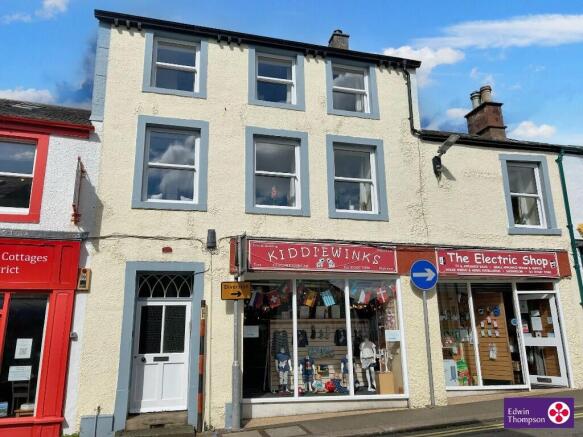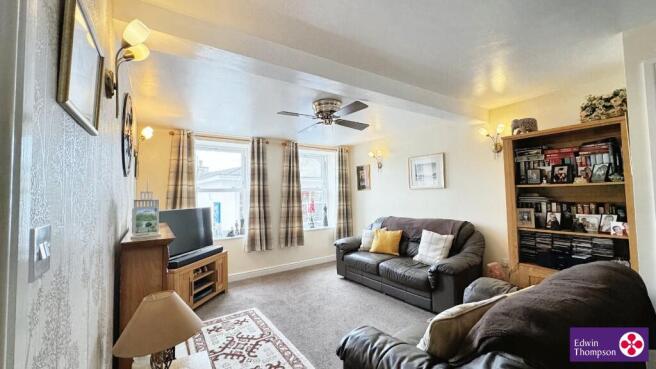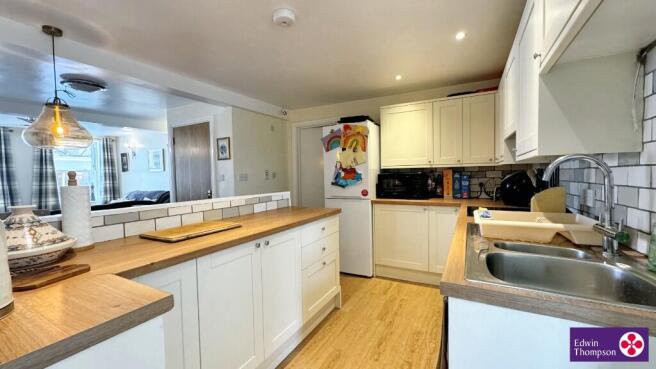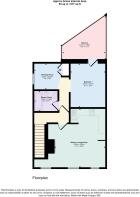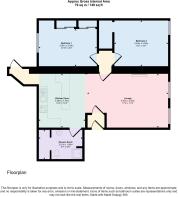11 St. Johns Street, Keswick, Cumbria, CA12
- SIZE
Ask agent
- SECTOR
Commercial property for sale
Description
Fantastic investment opportunity to acquire a double fronted lock-up shop unit alongside three residential apartments. Located in the heart of Keswick in the Lake District National Park.
Description
The shop premises has a frontage directly onto St John's Street. 11a St John Street is a second floor one bedroom apartment, currently used as a successful holiday let. 11b being on the first floor and having two bedrooms could be used as a permanent or second home or easily converted to a holiday let. 11c is a four bedroom maisonette arranged over two floors and is accessed under the arched way leading to a few properties. Continue down here and follow the lane to the left and 11c will become visible. Local Occupancy Clause Applies to flat 11c.
Conveniently located 180m from Market Square and the vibrant prime retail area of the Town. St John's Street is punctuated by an eclectic mix of mainly local businesses including a café/bar, pub, restaurants, convenience store, barbers, antique shop, art galleries and object d'art shop as well as national retailer 'White Stuff'. The apartments are fabulously sited for easy access down to Derwentwater Lake and the Theatre by the Lake and just opposite the iconic Alhambra Cinema.
The front door to 11B opens into an entrance vestibule with space to hang coats, a further door takes you into an open plan kitchen, dining, lounge space. This whole property flows nicely throughout. The lounge is facing the front of the property with views of the fells, following into a dining area which is separated from the kitchen by a lovely unit and work top. The kitchen is designed in a contemporary style making the most of all the available space with wall and base units and plenty of work surfaces. A rear door takes you out to a small, decked area for seating and taking in the views. Returning to the kitchen, a door to your right gives access to the shower room with a small utility room at the end. From the main lounge area, a door takes you to an inner hallway with storage and good sized bedrooms off to each side. The master bedroom faces the rear of the property and has a range of built in wardrobes. The second bedroom faces the front of the property with door to wardrobe/storage cupboard.
Returning to the first floor landing is the entrance into 11A. This takes you into a hallway where you can hang coats, and a staircase leads to the second floor. There is a lovely window on the half landing looking out to the Derwent fells. As you reach the top of the staircase, opening the door on your right, takes you into an open plan kitchen, dining, lounge area, with an abundance of natural light flooding in from the three windows looking to the front. The views are stunning and take in the panorama of the Derwent fells after which the flat is named. The kitchen is fully equipped and modern in design with a full range of wall and base units. This room also has a chimney breast housing an electric log effect heater. There is ample space for a dining table and chairs. Going back out onto the landing and straight ahead is the master bedroom with en-suite and a separate dressing area. This room has a lovely flow to it and a tilt turn door takes you from the bedroom out on to a decked balcony area where you can enjoy outside drinks and dining, whilst taking in the surrounding fells. There is the potential to put the dressing room back into a second bedroom should you wish. Both properties are heated by modern electric fully programmable storage heaters and all fully double glazed, mainly sliding sash windows. The hot water in the kitchen and bathroom is provided by a hot water tank.
Apartment 11c is located just off St Johns Street, behind The Electric Shop. Arranged over two floors, this fabulous maisonette has lots of room to live comfortably and benefits from a small decked outside area and parking for one car. The property was built and completed in 2017 and has its own entrance on the ground floor. The front door takes you into a small entrance hall with stairs up to the first floor. From here, there is access to the second floor. The first floor comprises of two good size double bedrooms, one with walk in wardrobe. The hallway then takes you to the family bathroom and then into a wonderful open plan lounge, dining and kitchen. The kitchen is a great size and accommodates all that is needed for a family. The lounge has a window with lovely views of the fells and a door to the decked outside area. The dining area is off to the side and can accommodate a good size dining table and chairs. The second floor has a twin bedroom and a small single/study. The property is fully double glazed and benefits from modern electric fully programmable heaters and the hot water is provided by a hot water cylinder.
On the ground floor is a double fronted shop with substantial rear stockroom. Internally the sales area is rectangular in shape with the prospect of being capable of being split into two separate units. To the rear of the retail area is an office, WC and washbasin. The current planning use class is E property making the premises suitable for all conventional retail uses. Alcohol sales, hot food and the preparation, sale or cooking thereof will be prohibited by way of restrictive covenant.
Planning consent has been granted under ref. 7/2010/2297 for the conversion of the stockroom into a residential unit. A local occupancy restriction is a condition of that consent.
Accommodation:
The shop premises have the following approximate areas and dimensions:
Net frontage 6m (19'6")
Average internal width 7.6m (24'8")
Depth 8.5m (27'7")
Ground floor sales area 72 sq.m (775 sq.ft)
Stock room 70 sq.m (753 sq.ft)
SERVICES
Mains electricity, water and drainage are connected to the property
RATES
The property is assessed for business rates at £12,000 (effective April 2023). Small business rates relief apply.
Accommodation 11B St Johns Street:
Entrance
Entrance to the front door is via St Johns Street. Door to:
Entrance Vestibule
Storage for bikes. Meter cupboard. Stairs to first floor.
Front Door to Entrance Hall
Space for hanging coats.
Open Plan Lounge/Dining/Kitchen
As you enter this space, to your right is a good size lounge with double fronted windows facing the front of the property. Electric fire housed in wooden surround. Door to bedrooms.
Kitchen/Dining Area
Full range of wall and base units with wood effect worktops. Single drainer sink and taps. Integrated electric oven and hob. Space for dishwasher. Space for freestanding fridge/freezer. Part tiled to walls. Door to outside decked area. Work surface that opens out to the dining area with space for dining table and chairs. Modern fully programmable electric storage heater.
Bathroom
Large walk-in shower with MX Intro electric shower. WC. Wash hand basin with shelf and mirror light above. Respatex to walls. Electric fan heater. Entry to utility, space for washing machine, tumble dryer and storage area housing Triton Instantaneous heater for hot water.
Inner Hallway
Large storage cupboard. Doors to bedrooms.
Master Bedroom
Double bedroom. Built in wardrobes with mirror fronts. Window to decking area and fell views. Recess lighting.
Bedroom Two
Double bedroom. Window to front. Door to cupboard with hanging space and storage. Loft hatch. Modern fully programmable storage heater.
Outside
The property is allocated one parking space to the rear of the building. The small, decked seating area off the kitchen offers fine views.
Accommodation 11A St Johns Street:
Entrance
Entrance to the front door is via St Johns Street. Door to:
Entrance Vestibule
Storage for bikes. Meter cupboard. stairs to first floor.
Front Door to Entrance Hall
Space for hanging coats. Stairs to second floor. Half landing with window to front.
Open Plan Lounge/Dining/Kitchen
A lovely room with natural light coming from the three good size windows facing to the front of the property with views of the surrounding fells. The lounge area is a comfortable space with chimney breast housing electric log effect heater. Modern electric fully programmable storage heater. Space for dining table and chairs. The kitchen area has a good range of wall and base units with contrasting work surfaces. Integrated electric oven and hob. Single drainer sink and taps. Space for free standing slim line dishwasher, washing machine and fridge/freezer. Part tiled to walls
Master Bedroom
As you enter this suite there is an en-suite to your left and the room flows into the bedroom on your right with a good size dressing room to the left. The bedroom is a good size double with a tilt and turn door that takes you out on to a decked area that has tables and chairs and a fabulous view of Latrigg and Blencathra. The dressing area has a modern fully programmable electric storage heater, window to the side with further views and a built-in cupboard.
En-Suite
Large walk-in shower with electric shower. WC. Wash hand basin with shelf, mirror and shaver light above. Fully tiled to walls.
Outside
The property is allocated one parking space to the rear of the building. The decked patio area off the bedroom offers a lovely space to relax and dine alfresco whilst taking in the glorious views.
Tenure
Freehold. Lease to be granted upon completion of sale.
Accommodation 11C St Johns Street:
Entrance
Entrance to the front door is via St Johns Street, past the electric shop, under the arch. Door to:
Entrance Hall
Space to hang coats. Stairs to first floor.
First Floor Landing
Modern Electric storage heater. Space for coats and shoes. Understairs cupboard. Doors to bedrooms, bathroom and open plan lounge/diner/kitchen. Stairs to second floor.
Open Plan Lounge/Dining/Kitchen
The kitchen has a modern range of wall and base units with wood effect work surfaces. Single drainer sink with mixer tap. Part tiled to walls. Space for freestanding cooker and hob, washing machine, dishwasher and fridge/freezer. Recess lighting and under cupboard lighting.
The lounge is a lovely space with windows to the side with views and a door leading to a decked seating area. There is a chimney breast currently housing electric stove with wood surround. The dining space can accommodate a good size table and chairs. Modern electric storage heater.
Master Bedroom
Double bedroom. Two windows with views of the fells views. Modern electric panel heater.
Bedroom Two
Double bedroom. Modern electric panel heater. Window to side. Door to walk in wardrobe.
Bathroom
Bath with Triton electric shower above. WC. Wash hand basin. Wall light with power point. Fully tiled to walls. Door to airing cupboard housing Tempest hot water tank.
Stairs to Second Floor
Landing
Large storage cupboard. Doors to bedrooms.
Bedroom Three
Twin bedroom. Velux window. Under eaves. Modern electric heater. Recess lighting.
Bedroom Four/Study.
Single bedroom. Velux Window. Modern Electric Panel Heater.
Outside
The property is allocated one parking space to the rear of the building. The small, decked seating area off the lounge offers fine views and space for seating.
Tenure
Leasehold 999 years, granted on completion.
Mobile phone and Broadband services
CA12 5AP Mobile Signal
Voice 3G 4G 5G
Three Indoor x
Outdoor x
Vodafone Indoor
Outdoor
O2 Indoor x
Outdoor x
EE Indoor x
Outdoor x
Good Coverage O You may experience problems x No coverage.
*Information provided by the signalchecker.co.uk website
CA12 5AP Broadband
FTTH/FTTP X
Ultrafast Broadband (>=100 Mbps) X
Superfast Broadband (>24 Mbps)
Fibre (FTTC or FTTH or Cable or G.Fast)
Wireless
LLU
ADSL2+
ADSL
Average in CA12 5AP in the last 12 months:
Download: 35.4 Mbps
Upload: 4.8 Mbps
*Information provided by the thinkbroadband.com website and based on having BT BROADBAND only
Agent's Note
Flat 11c is subject to a Local Occupancy Clause.
Mobile phone and broadband results not tested by Edwin Thompson Property Services Limited.
Council Tax
The vendor has advised us that 11B is within The Cumberland Council and is council tax band B. 2024/2025 was £1858.80 per annum.
For 11A The GOV.UK website identifies the property as "Deleted" as the property is currently designated as a business Holiday Let
For 11C the vendor has advised us the property is within The Cumberland Council and is council tax band B and for 2024/2025 is £1858.58 per annum.
Offers
All offers should be made to the Agents, Edwin Thompson Property Services Limited.
Viewing
Strictly by appointment through the Agents, Edwin Thompson Property Services Limited.
Energy Performance Certificates
11a EPC11b EPC11c EPC11 St. Johns Street, Keswick, Cumbria, CA12
NEAREST STATIONS
Distances are straight line measurements from the centre of the postcode- Aspatria Station13.5 miles
Notes
Disclaimer - Property reference 11StJohnsStreetKeswick. The information displayed about this property comprises a property advertisement. Rightmove.co.uk makes no warranty as to the accuracy or completeness of the advertisement or any linked or associated information, and Rightmove has no control over the content. This property advertisement does not constitute property particulars. The information is provided and maintained by EDWIN THOMPSON, Keswick. Please contact the selling agent or developer directly to obtain any information which may be available under the terms of The Energy Performance of Buildings (Certificates and Inspections) (England and Wales) Regulations 2007 or the Home Report if in relation to a residential property in Scotland.
Map data ©OpenStreetMap contributors.
