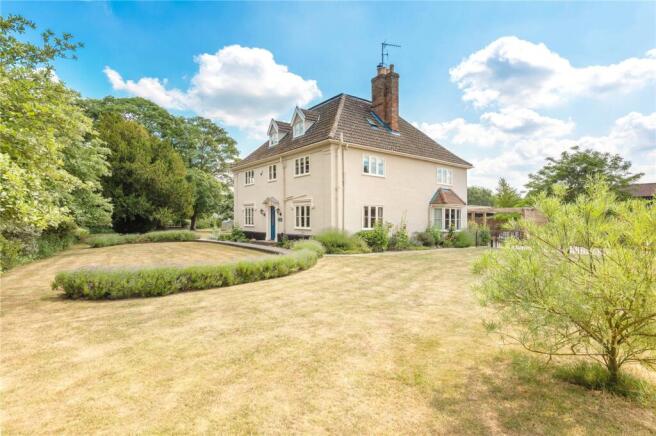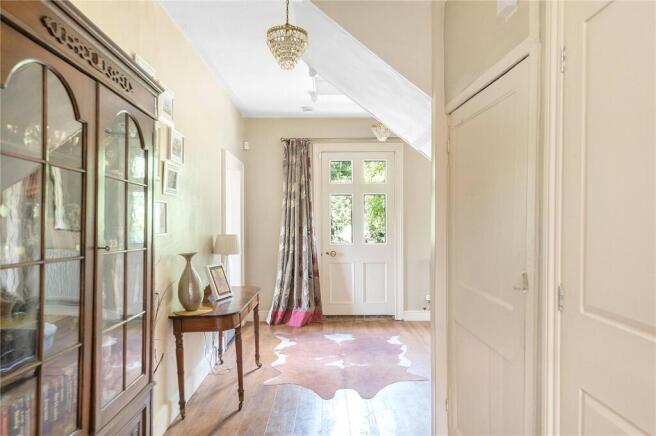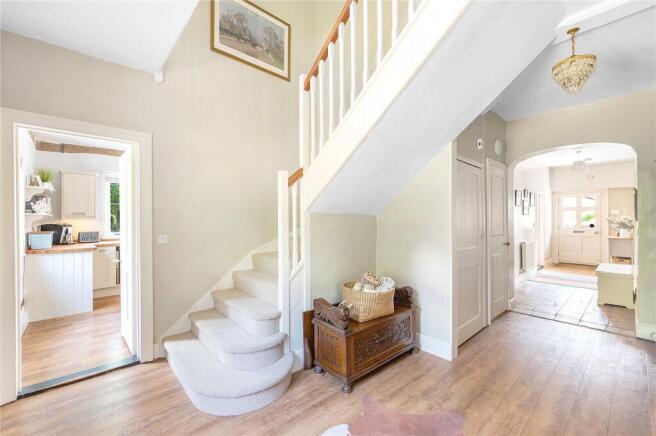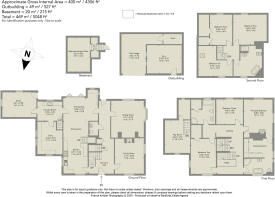Stowlangtoft, Suffolk

- PROPERTY TYPE
Detached
- BEDROOMS
6
- BATHROOMS
3
- SIZE
4,306 sq ft
400 sq m
- TENUREDescribes how you own a property. There are different types of tenure - freehold, leasehold, and commonhold.Read more about tenure in our glossary page.
Freehold
Key features
- BEAUTIFULLY RESTORED FARMHOUSE
- * LANDSCAPED GARDENS
- * AIR-CONDITIONED GYM
- * CARTLODGE
- * 6 BEDROOMS
- * 4 RECEPTION ROOMS
- * 3 BATHROOMS
- * NO UPWARD CHAIN
Description
STREET FARM is a beautifully presented detached family home, meticulously refurbished by the current owners in 2010, transforming a traditional farmhouse in to an incredibly well-thought-out family home. The works were extensive and included replumbing and rewiring, with sound system and WI-FI in the courtyard. With particular attention to detail, not least the excellent eye for interior design, briefly it comprises:
RECEPTION HALL - with original pamment floor running through to the stair hall, with door to the garden.
CLOAKROOM - with limestone floor, built-in vanity unit with wash basin and storage below, low-level WC.
SITTING ROOM – an elegant double-aspect room with a substantial red brick fireplace, brick hearth and copper hood, with contrasting Woolpit white arch, exposed timbers, alcoves and picture rail.
FAMILY ROOM – double-aspect room with picture rail, open fireplace with fitted wood-burning stove, slate hearth and mantelpiece over.
KITCHEN/BREAKFAST ROOM – set in the heart of the house running the full width with a triple-aspect and bi-fold doors to the courtyard, exposed beams, extensively fitted with a range of wall and base kitchen units, wooden worksurfaces, one-and-a-half bowl sink and drainer, dishwasher, space for range cooker with stainless-steel splashback and hood over, extending through to a sitting and dining area with a further range of shaker-style painted units with composite stone worksurface and wine fridge, conveniently placed next to the bi-fold doors for garden entertaining.
LAUNDRY ROOM – partially vaulted with Shelia Maid drying rack, exposed timbers, original quarry tile floor, with stone-glazed butler sink on brick piers with twin wooden drainers, oil boiler, space and plumbing for washing machine and tumble dryer.
STUDY – a double-aspect room, partially vaulted, with exposed timbers, built-in desk and fitted with an extensive range of office storage, including library and display shelving, with side door.
DAIRY – a double-aspect room which retains the original slate shelving, now with a range of built-in cupboards below, exposed beam, and a beautifully preserved original ventilated door.
Staircase to PLAYROOM – a great room within the eaves, with exposed timbers, with door through to BOX ROOM.
Steps down to small area of CELLARAGE – with wine cupboard with brick arch and separate understairs storage. The cellar area gives limited height access to an area underneath the kitchen.
FIRST FLOOR
The landing is approached by two staircases, originating from the need to keep the serving staff separate from the family.
PRINCIPAL BEDROOM – a light-double-aspect room with exposed beams, a cast-iron fireplace, surround and mantelpiece with brick hearth, fitted shoe store, and door through to dressing room, fitted with an extensive range of hanging and storage cupboards with display shelves and overhead lighting, EN SUITE – a double-aspect room with free-standing roll-top bath on a raised plinth, with low-level WC, vanity unit with storage below, separate walk-in shower cubicle, and towel rail.
BEDROOM TWO – double aspect, exposed beams, fireplace and walk-in wardrobe cupboard.
FAMILY BATHROOM – extensively tiled with large corner shower cubicle, sunken bath with mixer and separate shower attachment over, wash hand basin, WC, heated towel rail, and walk-in shelved airing cupboard.
BEDROOM THREE - with exposed beams.
SECOND -FLOOR
BEDROOM FOUR – partially in the eaves, with exposed timbers, loft access, and two useful walk-in storage cupboards.
BEDROOM FIVE – an elegant room, partially vaulted within the eaves, with exposed timbers.
BATHROOM – double-aspect room, with exposed timbers, timber vanity shelf with wash basin, large over-mirror, free-standing roll-top bath, walk-in shower with overhead rain shower, heated towel rail, and WC.
BEDROOM SIX – an ‘L’ shaped double-aspect room.
OUTSIDE
Approached from two separate entrances, the original farm entrance, via a right of way to a private paved parking area, sufficient for at least four cars, with bin store, enclosed, with the whole garden surrounded by traditional iron railings securing the garden. The side and front areas are predominantly laid to lawn, with sweeping lavender hedges and interspersed with mature specimen trees and shrubs, from sorbus to sycamore, yew, and a beautiful box with raised canopy. The second driveway, with automated gates, leading to a parking and turning area, with single cart-lodge with air-conditioned gym, and enclosed tool and garden store concealed at the rear. A further area of grass is ideal for the creation of a vegetable garden, currently with strawberry bed and greenhouse. Whilst to the rear of the property is the formal courtyard, cleverly landscaped in to ‘rooms’ with brick paving, extensively fitted sleeper raised beds incorporating seating, with concealed lighting, faux grass, sunbathing areas and al fresco dining area, with granite flagstone paving with flower border, leading to an oak pergola with trailing wisteria.
AGENT’S NOTE:
The circular timber gazebo is not included in the sale.
GENERAL INFORMATION
• Mains water, drainage and electricity. Oil-fired CH
• Council Tax – Mid Suffolk – Band G - £3,681
• Ofcom states Superfast broadband is available
• Ofcom states mobile signal is available
• EPC - tbc
• What3words: awoke.typically.shelving
Brochures
Particulars- COUNCIL TAXA payment made to your local authority in order to pay for local services like schools, libraries, and refuse collection. The amount you pay depends on the value of the property.Read more about council Tax in our glossary page.
- Band: G
- PARKINGDetails of how and where vehicles can be parked, and any associated costs.Read more about parking in our glossary page.
- Yes
- GARDENA property has access to an outdoor space, which could be private or shared.
- Yes
- ACCESSIBILITYHow a property has been adapted to meet the needs of vulnerable or disabled individuals.Read more about accessibility in our glossary page.
- Ask agent
Stowlangtoft, Suffolk
Add an important place to see how long it'd take to get there from our property listings.
__mins driving to your place
Get an instant, personalised result:
- Show sellers you’re serious
- Secure viewings faster with agents
- No impact on your credit score



Your mortgage
Notes
Staying secure when looking for property
Ensure you're up to date with our latest advice on how to avoid fraud or scams when looking for property online.
Visit our security centre to find out moreDisclaimer - Property reference BSE250028. The information displayed about this property comprises a property advertisement. Rightmove.co.uk makes no warranty as to the accuracy or completeness of the advertisement or any linked or associated information, and Rightmove has no control over the content. This property advertisement does not constitute property particulars. The information is provided and maintained by Bedfords, Bury St Edmunds. Please contact the selling agent or developer directly to obtain any information which may be available under the terms of The Energy Performance of Buildings (Certificates and Inspections) (England and Wales) Regulations 2007 or the Home Report if in relation to a residential property in Scotland.
*This is the average speed from the provider with the fastest broadband package available at this postcode. The average speed displayed is based on the download speeds of at least 50% of customers at peak time (8pm to 10pm). Fibre/cable services at the postcode are subject to availability and may differ between properties within a postcode. Speeds can be affected by a range of technical and environmental factors. The speed at the property may be lower than that listed above. You can check the estimated speed and confirm availability to a property prior to purchasing on the broadband provider's website. Providers may increase charges. The information is provided and maintained by Decision Technologies Limited. **This is indicative only and based on a 2-person household with multiple devices and simultaneous usage. Broadband performance is affected by multiple factors including number of occupants and devices, simultaneous usage, router range etc. For more information speak to your broadband provider.
Map data ©OpenStreetMap contributors.




