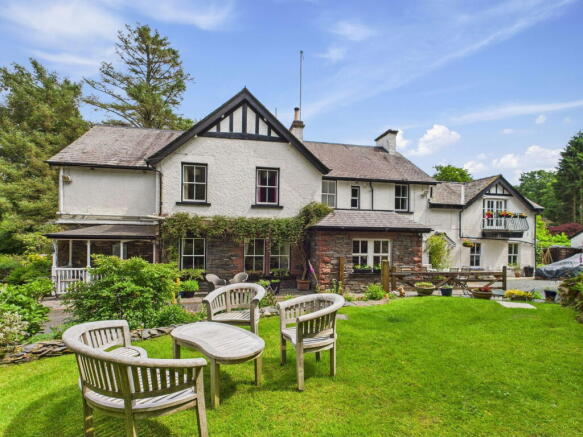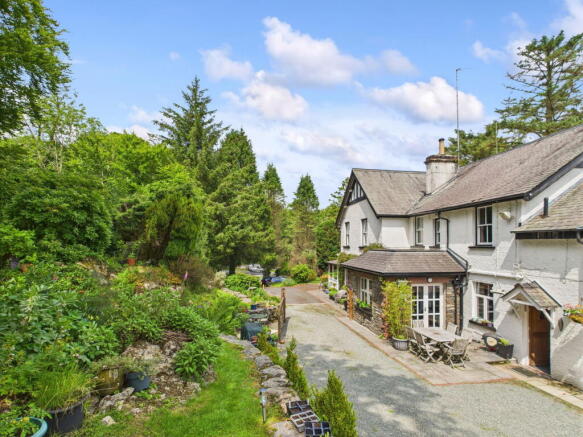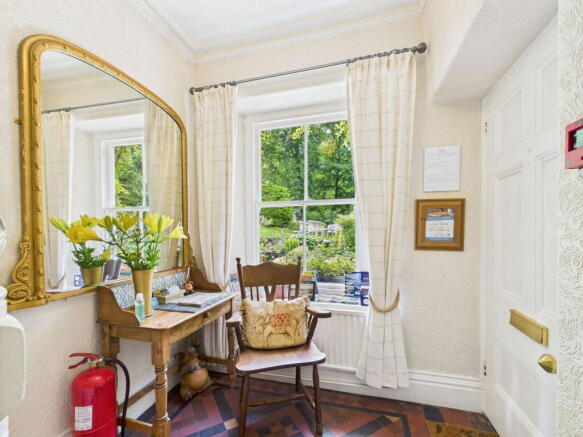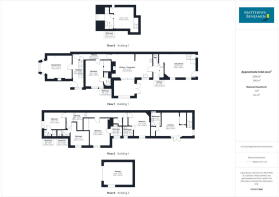Lakes End House, Newby Bridge, Cumbria, LA12 8ND

- PROPERTY TYPE
Semi-Detached
- BEDROOMS
6
- BATHROOMS
6
- SIZE
2,586 sq ft
240 sq m
- TENUREDescribes how you own a property. There are different types of tenure - freehold, leasehold, and commonhold.Read more about tenure in our glossary page.
Ask agent
Key features
- A beautiful semi-detached guesthouse
- Additional owners accommodation
- Five Letting bedrooms
- Owners bedroom with balcony
- 6 Ensuite bathrooms
- Spacious dining room
- Useful basement
- Large garden with children's play area
- Single Garage
- Plenty of parking
Description
An excellent opportunity to purchase a beautiful semi-detached 6 bedroomed guesthouse, currently configured by the current owners to give 5 letting bedrooms and the 6th bedroom being within the owners accommodation, plus a good sized versatile basement offering potential for an additional bedroom, gym or games room.
As you step through the expansive entrance hall you are immediately welcomed by a warm inviting atmosphere, setting the tone for the entire residence. The owners accommodation includes, dining kitchen, living room, bedroom with balcony and ensuite bathroom.
Moving into the letting side of the property, you have the residents dining room and bedroom 5 on the ground floor. Then moving up to the first floor you’ll discover the remainder of the beautifully appointed bedrooms, all with ensuites, and the landing offering 2 shelved linen cupboards
This property is more than just a guesthouse, it also has the opportunity to be a stunning main residence in a sought-after location, subject to planning permissions. The furnishing from the guesthouse will be included in the sale with exception of a few personal items.
Accommodation
Entrance Hall
Fire-regulated reception hall with smoke detectors and stairs leading up to first floor landing.
Dining Room
A spacious dining room with featured fireplace, fitted wall cupboard and oak finish tables and chairs.
Basement
Utilised as a former bedroom including built in cupboard and ensuite shower room.
Ensuite Shower Room
Fully tiled ensuite shower room comprising walk in shower, vanity unit with wash basin and WC. The shower room is finished with a towel radiator and extractor fan.
Letting Bedroom 5
An ensuite double bedroom providing plenty of light throughout overlooking the gardens. The bedroom also offers built in cupboards ensuring great additional storage space.
Ensuite Shower Room
Fully tiled ensuite shower room comprising walk in shower, wash basin and WC. The shower room is finished with a towel radiator and extractor fan.
Current Owners’ Accommodation
Dining Kitchen
A large dining kitchen plus extended living area by the current owners with fabulous patio doors leading to outside gardens. The kitchen is fitted with wooden wall and base units, fitted shelving and Rangemaster cooker with extractor over. The dining area includes dining table and chairs, plus a large convenient log burner for the colder nights.
Utility
A great additional space for storage with fitted shelving, plumbing for washing machine and tumble tryer and the added benefit of a separate WC with washbasin.
Living Room
A splendid family living area benefitting from a corner coal effect fireplace with access to rear and stairs leading up to the owners bedroom on the first floor. First Floor
Owners’ Bedroom
A spacious ensuite bedroom with a beautiful Juliet balcony overlooking the pleasant gardens, plus a built in wardrobe and a separate built in shelved storage cupboard.
Ensuite Bathroom
Fully tiled ensuite bathroom comprising of bath with shower over, washbasin and WC. Finished with a towel radiator and extractor fan.
Stairs from main entrance hall to first floor
Landing
2 Shelved linen cupboards, one with access to the loft space and the second cupboard housing the hot water cylinder.
Letting Bedroom 1
An ensuite double bedroom with fitted wardrobe and desk, plus window to the front aspect.
Ensuite Shower Room
Fully tiled ensuite shower room comprising walk in shower, wash basin and WC. The shower room is finished with a towel radiator and extractor fan.
Letting Bedroom 2
An ensuite double bedroom with fitted draws, plus window to the front aspect.
Ensuite Shower Room
Fully tiled ensuite shower room comprising walk in shower, wash basin and WC. The shower room is finished with a towel radiator and extractor fan.
Letting Bedroom 3
An ensuite twin bedroom including 1 double bed and 1 single bed, with built in wardrobes and cupboards, plus window to the rear aspect.
Ensuite Bathroom
Fully tiled ensuite bathroom comprising of bath with shower over, washbasin and WC. Finished with a towel radiator and extractor fan.
Letting Bedroom 4
An ensuite double bedroom with window to the rear aspect.
Ensuite Shower Room
Fully tiled ensuite shower room comprising walk in shower, wash basin and WC. The shower room is finished with a towel radiator and extractor fan.
Outside
Outside the property benefits from ample off road parking as you come up the driveway. A small, graveled seating area before you enter the property, following onto a larger patio area accessed from the extended dining kitchen via the patio doors, perfect for entertaining and family gatherings. The garden continues up to generous lawn areas with one section including a kids play area, and a useful caravan with electric and water. Moving along you find an additional area with an outdoor shed plus a separate woodshed.
As you leave the gardens to the rear, adjacent to the property is the single garage, perfect for storage needs and the joint septic tank is placed in the neighbours garden.
Tenure
Freehold.
Services
Mains water and electricity. Oil fired central heating. Joint septic tank in neighbours garden.
Council Tax for Owners Accommodation
Westmorland and Furness Council – band B
Business Rates
Rateable value of £4,200 with the amount payable of £2,058 for 2024/25. Small business relief may apply.
Internet Speed
Superfast speed of 58 Mbps download and for uploading 10 Mbps available as per Ofcom website.
Directions
From the M6 (J36) travel towards Kendal and the South Lakes. Leave the dual carriageway and travel towards Barrow along the A590. At the roundabout at Newby Bridge take the first exit leading towards Barrow/Ulverston and take the next left turn to up the driveway to Lakes End Guesthouse.
What3Words
///delusions.confined.feeds
Location
Ideally located set back from the A590 at Newby Bridge, Lakes End has excellent road access from the M6 and is well placed for venturing into the whole of the Lake District National Park. As well as an excellent position for business Newby Bridge is a pleasant place to live and work with beautiful scenery on the doorstep and a wide range of amenities within easy reach.
Brochures
Brochure 1- COUNCIL TAXA payment made to your local authority in order to pay for local services like schools, libraries, and refuse collection. The amount you pay depends on the value of the property.Read more about council Tax in our glossary page.
- Band: B
- PARKINGDetails of how and where vehicles can be parked, and any associated costs.Read more about parking in our glossary page.
- Garage,Driveway,Off street,Allocated,Residents,Private
- GARDENA property has access to an outdoor space, which could be private or shared.
- Private garden
- ACCESSIBILITYHow a property has been adapted to meet the needs of vulnerable or disabled individuals.Read more about accessibility in our glossary page.
- Ask agent
Lakes End House, Newby Bridge, Cumbria, LA12 8ND
Add an important place to see how long it'd take to get there from our property listings.
__mins driving to your place
Get an instant, personalised result:
- Show sellers you’re serious
- Secure viewings faster with agents
- No impact on your credit score
Your mortgage
Notes
Staying secure when looking for property
Ensure you're up to date with our latest advice on how to avoid fraud or scams when looking for property online.
Visit our security centre to find out moreDisclaimer - Property reference S1361904. The information displayed about this property comprises a property advertisement. Rightmove.co.uk makes no warranty as to the accuracy or completeness of the advertisement or any linked or associated information, and Rightmove has no control over the content. This property advertisement does not constitute property particulars. The information is provided and maintained by Matthews Benjamin, Windermere. Please contact the selling agent or developer directly to obtain any information which may be available under the terms of The Energy Performance of Buildings (Certificates and Inspections) (England and Wales) Regulations 2007 or the Home Report if in relation to a residential property in Scotland.
*This is the average speed from the provider with the fastest broadband package available at this postcode. The average speed displayed is based on the download speeds of at least 50% of customers at peak time (8pm to 10pm). Fibre/cable services at the postcode are subject to availability and may differ between properties within a postcode. Speeds can be affected by a range of technical and environmental factors. The speed at the property may be lower than that listed above. You can check the estimated speed and confirm availability to a property prior to purchasing on the broadband provider's website. Providers may increase charges. The information is provided and maintained by Decision Technologies Limited. **This is indicative only and based on a 2-person household with multiple devices and simultaneous usage. Broadband performance is affected by multiple factors including number of occupants and devices, simultaneous usage, router range etc. For more information speak to your broadband provider.
Map data ©OpenStreetMap contributors.




