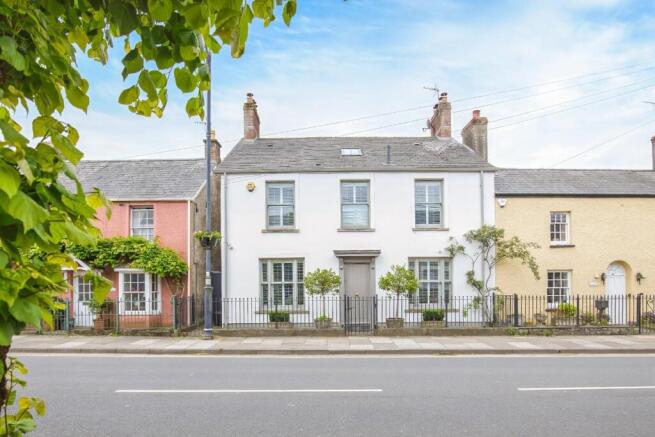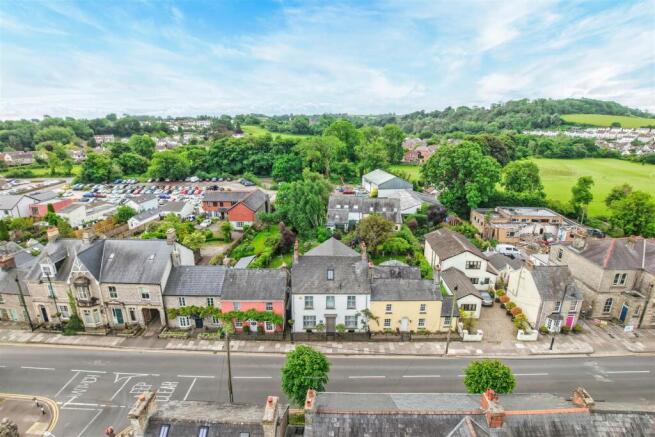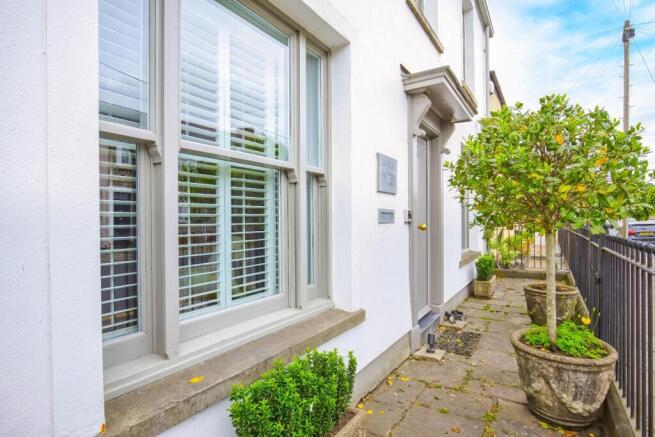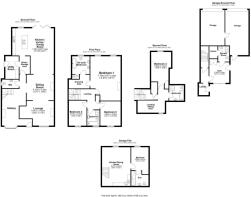
Westgate, Cowbridge, Vale of Glamorgan, CF71 7AR

- PROPERTY TYPE
Semi-Detached
- BEDROOMS
4
- BATHROOMS
3
- SIZE
4,159 sq ft
386 sq m
- TENUREDescribes how you own a property. There are different types of tenure - freehold, leasehold, and commonhold.Read more about tenure in our glossary page.
Freehold
Description
Situation - The Historic Market Town of Cowbridge is at the heart of the rural vale and is famous for its quality, individual shops, boutiques; restaurants, pubs and cafes; and is home to a centrally positioned Waitrose store. Further services include a health centre, leisure centre, various sporting clubs, public library and Old Hall Community Centre. There are also local primary and secondary schools within the town itself. Access both east and west is via the A48, which by-passes the Town. The City of Cardiff which has the usual amenities of a Capital City lies some 13 miles to the east with a main line rail connection to London in around two hours. The M4 motorway lies to the north of Cowbridge and junctions 33, 34 and 35 service "The Vale". There are several golf courses within the area and the heritage coast with its cliff-top walks and mixture of sandy and stony beaches lies to the south and west.
About The Property - West House is a most handsome property located to the western end of Cowbridge being a level walk from the town centre and enjoying a most enviable south facing garden to the rear. In recent years the property has been significantly extended and, of late, has been further improved to offer an exceedingly stylish town residence retaining immense character. From the front paved garden area, a door leads into the ground floor hallway. This impressive hallway is a generous space with staircase leading to first floor and doors leading to the principal living rooms. An additional door opens to a cloakroom and to a neat study/storage area with utility room and kitchen beyond. The living rooms comprise interconnecting rooms, the principal space looking onto Westgate with there being additional seating / dining areas flowing through to a most excellent kitchen/dining/space, the newest addition to the property and running almost the width of the plot. This multi-purpose space is open to the pitch of the roof and features a distinct kitchen area with impressive island / breakfast bar with ample room remaining for additional dining and seating areas. Doors open from here to the south facing courtyard gardens. Just off the kitchen/living/dining space is a neat study and larder area with thoughtfully crafted storage and bespoke desk/study space, beyond which is a utility room with backdoor and a door leading through to the kitchen. The kitchen itself includes a great range of units with appliances, where fitted, to remain including Miele hob, twin ovens, integral larder fridge and dishwasher.
To the first floor, the principal bedroom suite looks to the rear of the property and enjoys a southerly aspect. It includes a bedroom area opening to a great dressing space. A dressing area connects the bedroom to the en suite bathroom with its bath, shower and twin hand basins resting within a marble surface. There are 2 additional double bedrooms to the first floor, both looking onto Westgate and both flanking a stylish bathroom. A second floor guest suite features a landing seating area off which is a contemporary shower room and a generous double bedroom enjoying a southerly aspect. This could be used as a self-contained bedroom suite if needed.
Gardens And Coach House - The rear of the property enjoys a wonderful southerly aspect and will catch the sun as the day progresses. A flagstone paved courtyard area is accessible directly from the kitchen/living/dining space and provides the ideal area for alfresco living and dining. This most thoughtfully considered space has rendered walls carefully planted with a range of evergreen foliage; a path leads through a gated entrance to a further paved and lawned area towards the far end of the garden. From this second garden space there is access into the garage; into the gym / sauna; and into the annex. The garage runs the width of the plot is sub-divided to create 2 separate but interconnecting bays. Both of these spaces are accessible from the rear former cattle market site. The garages have ample room for up to 3 cars with additional concreted hardstanding / parking in front. To the ground floor, there is in addition, a useful gym space with sauna and wet room off. A separate lobby area gives access to a staircase leading to the first floor annex. This wonderfully neat space could be used for independent living. It provides a great, open plan kitchen/living/dining space (including fitted kitchen) and double bedroom with its own en suite shower room.
Additional Information - Freehold. All mains services connect to the property. Gas-fired central heating. Council Tax: Band G
Proceeds Of Crime Act 2002 - Watts & Morgan LLP are obliged to report any knowledge or reasonable suspicion of money laundering to NCA (National Crime Agency) and should such a report prove necessary may be precluded from conducting any further work without consent from NCA.
Brochures
Westgate, Cowbridge, Vale of Glamorgan, CF71 7AREPC linkBrochure- COUNCIL TAXA payment made to your local authority in order to pay for local services like schools, libraries, and refuse collection. The amount you pay depends on the value of the property.Read more about council Tax in our glossary page.
- Band: G
- PARKINGDetails of how and where vehicles can be parked, and any associated costs.Read more about parking in our glossary page.
- Yes
- GARDENA property has access to an outdoor space, which could be private or shared.
- Yes
- ACCESSIBILITYHow a property has been adapted to meet the needs of vulnerable or disabled individuals.Read more about accessibility in our glossary page.
- Ask agent
Westgate, Cowbridge, Vale of Glamorgan, CF71 7AR
Add an important place to see how long it'd take to get there from our property listings.
__mins driving to your place
Get an instant, personalised result:
- Show sellers you’re serious
- Secure viewings faster with agents
- No impact on your credit score
Your mortgage
Notes
Staying secure when looking for property
Ensure you're up to date with our latest advice on how to avoid fraud or scams when looking for property online.
Visit our security centre to find out moreDisclaimer - Property reference 33996127. The information displayed about this property comprises a property advertisement. Rightmove.co.uk makes no warranty as to the accuracy or completeness of the advertisement or any linked or associated information, and Rightmove has no control over the content. This property advertisement does not constitute property particulars. The information is provided and maintained by Watts & Morgan, Cowbridge. Please contact the selling agent or developer directly to obtain any information which may be available under the terms of The Energy Performance of Buildings (Certificates and Inspections) (England and Wales) Regulations 2007 or the Home Report if in relation to a residential property in Scotland.
*This is the average speed from the provider with the fastest broadband package available at this postcode. The average speed displayed is based on the download speeds of at least 50% of customers at peak time (8pm to 10pm). Fibre/cable services at the postcode are subject to availability and may differ between properties within a postcode. Speeds can be affected by a range of technical and environmental factors. The speed at the property may be lower than that listed above. You can check the estimated speed and confirm availability to a property prior to purchasing on the broadband provider's website. Providers may increase charges. The information is provided and maintained by Decision Technologies Limited. **This is indicative only and based on a 2-person household with multiple devices and simultaneous usage. Broadband performance is affected by multiple factors including number of occupants and devices, simultaneous usage, router range etc. For more information speak to your broadband provider.
Map data ©OpenStreetMap contributors.







