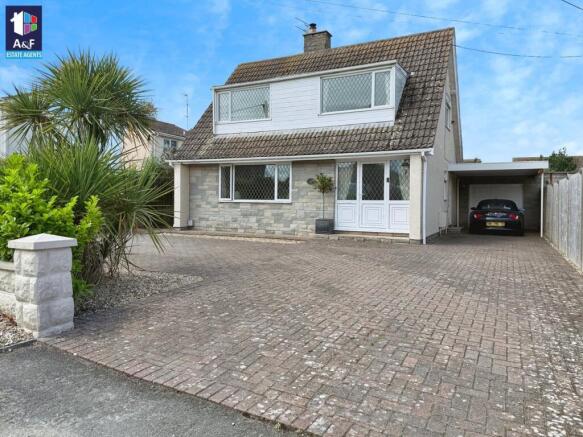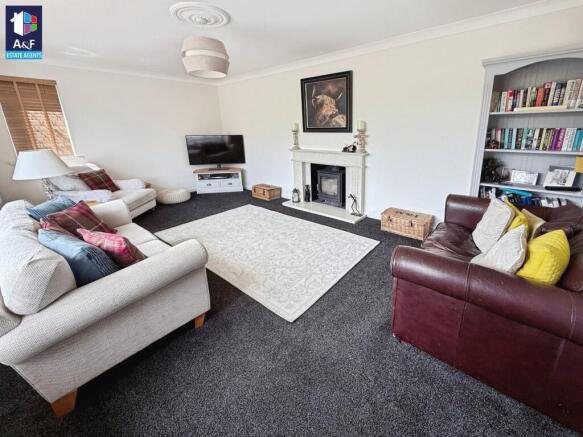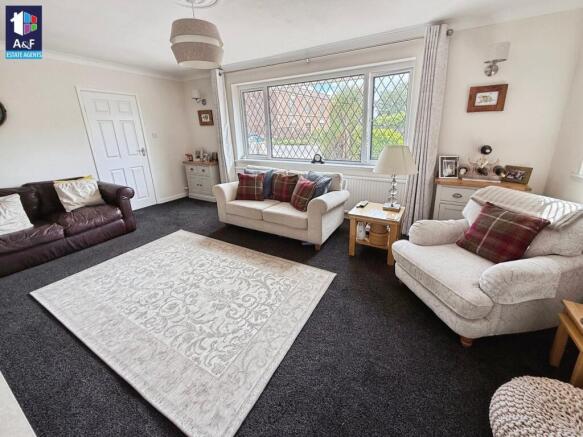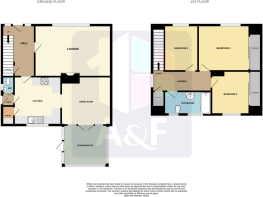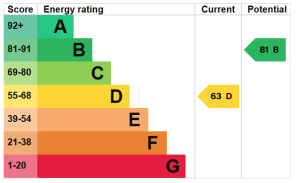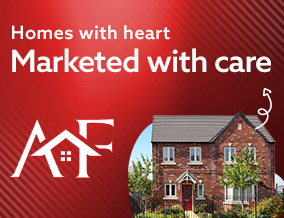
Barton Road, Berrow, Burnham-on-Sea, TA8

- PROPERTY TYPE
Detached
- BEDROOMS
3
- BATHROOMS
1
- SIZE
Ask agent
- TENUREDescribes how you own a property. There are different types of tenure - freehold, leasehold, and commonhold.Read more about tenure in our glossary page.
Freehold
Key features
- West-Facing Private Rear Garden
- Three Spacious Double Bedrooms
- Short Walk to Beach
- Large Driveway with Carport
- Bright Dual-Aspect Living Room
- Modern Fitted Kitchen with Appliances
- Versatile Conservatory Overlooking Garden
- Detached Garage with Rear Access
- Gas Central Heating Throughout
- Easy Access to M5 Motorway
Description
A well-kept and deceptively spacious detached home, set within the ever-popular village of Berrow — just a short stroll from the beach, local shops, and the renowned Burnham & Berrow golf course. this modern home has been lovingly maintained over the years and offers generous accommodation throughout, ideal for a growing family or anyone looking to enjoy a quieter pace of life near the coast.
From the moment you arrive, there’s a real sense of space and calm, with a large brick-paved driveway offering plenty of parking, a carport for convenience, and a detached garage for storage or workshop use. inside, the property is warm, welcoming and well laid out, with three comfortable double bedrooms and two bright reception rooms, giving flexibility for both everyday living and entertaining.
The conservatory enjoys views across the generous rear garden, which faces west and catches the sun into the evening — perfect for summer evenings with friends or peaceful mornings with a coffee.
The location couldn’t be more convenient. Within a few hundred yards, you’ll find the Berrow triangle with its handy parade of shops, while public footpaths nearby lead directly onto the dunes and beach, making this an excellent spot for dog walking or simply soaking up the sea air. access to the m5 at junction 22 is only a short drive away, providing easy travel to Bristol, London, the north and the southwest. The mainline railway station at Highbridge is also just four miles away. If you’re looking for a home that offers both comfort and convenience, with a large, private garden and all the benefits of village life by the sea, this could well be the one.
EPC Band: D63 (6/03/2030) Somerset Council Band: D £2,399.44 for 2025/26
Accommodation
Entrance Hall:
Welcoming hallway with laminate flooring, radiator, coved ceiling, under-stairs cupboard, telephone point, and uPVC front door flanked by glazed side panels.
Lounge: (5.6m x 3.78m / 18'4" x 12'5")
Spacious dual-aspect room featuring leaded light double-glazed windows, a marble fireplace with log burner, coved ceiling, radiator, and TV point.
Kitchen: (3.46m x 3.35m / 11'4" x 11'0")
Fitted with a range of base and wall units, roll-top work surfaces, 1½ bowl sink with mixer tap, and integrated appliances including fridge, dishwasher, ceramic hob, double oven, and extractor. Radiator, part-tiled walls, ceiling light/fan, and wide opening to:
Pantry:
With fitted shelving, plumbing for washing machine, laminate flooring, and window.
Side Lobby:
Laminate flooring, shallow storage, access to the driveway via double-glazed door.
Cloakroom:
With WC, wash basin, radiator, laminate flooring, and window.
Dining Room: (3.46m x 3.63m / 11'4" x 11'11")
Radiator, laminate flooring, coved ceiling, glazed double doors to:
Conservatory: (3.27m x 2.97m / 10'9" x 9'9")
Double-glazed throughout with radiator, laminate flooring, and doors opening to the rear garden.
First Floor:
Landing:
Double-glazed window, airing cupboard housing the combi boiler, coved ceiling, and loft access via pull-down ladder.
Bedroom One: (3.7m x 3.36m / 12'2" x 11'0")
Built-in mirrored wardrobes, radiator, and views across farmland to Brent Knoll.
Bedroom Two: (3.36m x 2.49m / 11'0" x 8'2")
Radiator and views of Brent Knoll and the Mendip Hills.
Bedroom Three: (3.07m x 2.71m max / 10'1" x 8'11" max)
Built-in mirrored wardrobes, radiator, and views over the rear garden.
Shower Room:
Stylish modern suite with shower over bath, vanity unit with wash basin, WC, heated towel rail, tiled floor, twin windows, and wall mirror.
Front Garden:
Set behind a low stone wall, the front garden has been designed with ease of maintenance in mind. It's attractively arranged with gravel areas, well-tended flower and shrub borders, and a wide brick-paved driveway that provides parking for several vehicles.
A side gate gives secure access to the rear, while the driveway continues along the side of the house to a useful carport and a detached garage (5.56m x 3.14m), which is fitted with power, lighting, and rear double-glazed doors opening into the garden — ideal for storage, hobbies, or workshop use.
Rear Garden:
The enclosed rear garden is a real highlight of the property — west-facing and generously sized, it captures the afternoon and evening sun, making it perfect for outdoor dining and relaxing. A spacious paved patio sits directly outside the house, leading onto a well-kept lawn bordered by established planting, fruit trees (including apples and pears), and raised sleeper beds ideal for vegetables or seasonal colour.
There’s a charming timber summerhouse/playroom, cleverly designed with both enclosed and covered outdoor space — a great spot for kids, guests or simply enjoying the garden whatever the weather. You'll also find a greenhouse for keen gardeners, a handy storage shed, external lighting, water taps, and plenty of privacy provided by mature hedging and trees.
Location Highlights:
Within a short walk of the Berrow Triangle shops and the beach via scenic footpaths. Burnham-on-Sea is nearby with a full range of amenities including banks, supermarkets, cinema, hospital, and more. M5 access (Junction 22) is close by for swift travel to Bristol, Exeter, and London. Mainline trains run from Highbridge, just 4 miles away.
- COUNCIL TAXA payment made to your local authority in order to pay for local services like schools, libraries, and refuse collection. The amount you pay depends on the value of the property.Read more about council Tax in our glossary page.
- Band: D
- PARKINGDetails of how and where vehicles can be parked, and any associated costs.Read more about parking in our glossary page.
- Driveway
- GARDENA property has access to an outdoor space, which could be private or shared.
- Yes
- ACCESSIBILITYHow a property has been adapted to meet the needs of vulnerable or disabled individuals.Read more about accessibility in our glossary page.
- Level access
Barton Road, Berrow, Burnham-on-Sea, TA8
Add an important place to see how long it'd take to get there from our property listings.
__mins driving to your place
Get an instant, personalised result:
- Show sellers you’re serious
- Secure viewings faster with agents
- No impact on your credit score



Your mortgage
Notes
Staying secure when looking for property
Ensure you're up to date with our latest advice on how to avoid fraud or scams when looking for property online.
Visit our security centre to find out moreDisclaimer - Property reference 29132958. The information displayed about this property comprises a property advertisement. Rightmove.co.uk makes no warranty as to the accuracy or completeness of the advertisement or any linked or associated information, and Rightmove has no control over the content. This property advertisement does not constitute property particulars. The information is provided and maintained by Abbott & Frost, Burnham-On-Sea. Please contact the selling agent or developer directly to obtain any information which may be available under the terms of The Energy Performance of Buildings (Certificates and Inspections) (England and Wales) Regulations 2007 or the Home Report if in relation to a residential property in Scotland.
*This is the average speed from the provider with the fastest broadband package available at this postcode. The average speed displayed is based on the download speeds of at least 50% of customers at peak time (8pm to 10pm). Fibre/cable services at the postcode are subject to availability and may differ between properties within a postcode. Speeds can be affected by a range of technical and environmental factors. The speed at the property may be lower than that listed above. You can check the estimated speed and confirm availability to a property prior to purchasing on the broadband provider's website. Providers may increase charges. The information is provided and maintained by Decision Technologies Limited. **This is indicative only and based on a 2-person household with multiple devices and simultaneous usage. Broadband performance is affected by multiple factors including number of occupants and devices, simultaneous usage, router range etc. For more information speak to your broadband provider.
Map data ©OpenStreetMap contributors.
