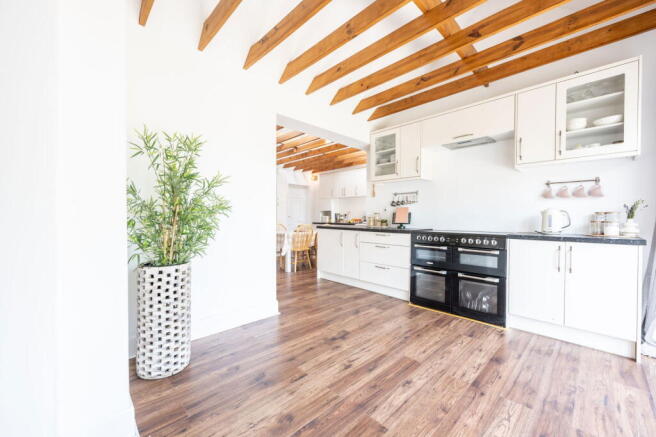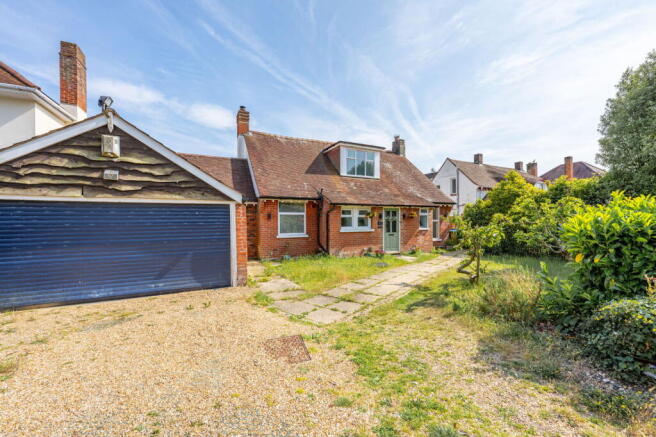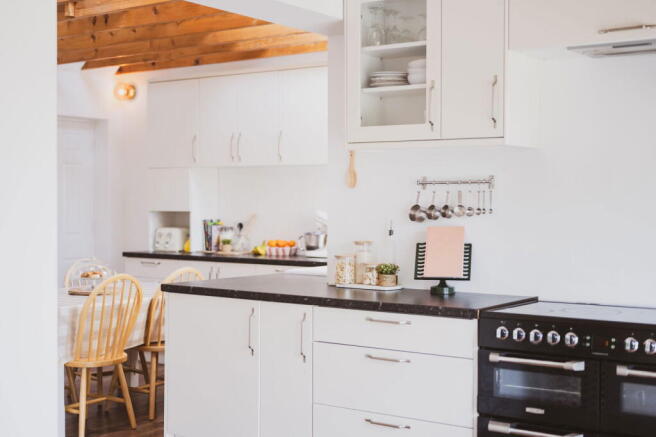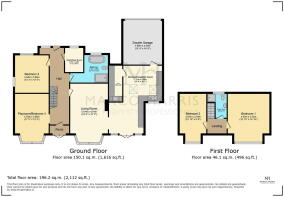Douglas Crescent, Southampton, Hampshire, SO19

- PROPERTY TYPE
Detached
- BEDROOMS
4
- BATHROOMS
2
- SIZE
2,112 sq ft
196 sq m
- TENUREDescribes how you own a property. There are different types of tenure - freehold, leasehold, and commonhold.Read more about tenure in our glossary page.
Freehold
Key features
- Impressive 0.25-acre plot with secluded rear garden
- Four double bedrooms split across two floors
- Expansive 23ft open-plan kitchen/breakfast room with vaulted ceiling
- Luxurious bathroom with freestanding clawfoot tub
- Separate stylish shower room on first floor
- Generous 18ft living room with feature fireplace
- Dedicated utility room and home study
- Detached garden office/gym with power and lighting
- Double garage with internal access and electric roller door
- Prime location on one of Bitterne’s most sought-after roads
Description
Douglas Crescent by Marco Harris.
From the moment you enter behind the green front door—with its exquisite stained glass windows—a sense of space and character washes over you. Right of the hallway is the first of four double bedrooms, freshly refurbished to feel bright, clean, and welcoming. Opposite this is a versatile home office or storage room. The main bathroom is a luxurious retreat, featuring a dual vanity unit, double shower with both traditional and rainfall options, a freestanding roll top bath, modern tiling, and a heated towel rack. Past the hallway you’ll find a second double bedroom/playroom, complete with a charming lower bay window, and bathed in natural light. Adjacent is the main living room, with parquet flooring and an exposed brick chimney housing a log burning stove, offering warmth both literally and aesthetically.
The heart of the home is the open plan kitchen/dining space (approx 23′ × 18′). Vaulted ceilings reveal original beams, while deluxe windows flood the room with light—making it a perfect spot for everyday family life and entertaining alike. A neat utility room, tucked off the kitchen, offers laundry convenience without compromising style. Upstairs, two more generous double bedrooms await, served by a fully tiled shower room. Every bedroom is well proportioned; every space thoughtfully designed.
Set on a genuinely rare quarter acre plot in Douglas Crescent—a size you simply don’t find often in this part of Southampton. The electric roller door opens onto a power lit double garage (approx 15′6″ × 15′), with sleek internal access to the kitchen. Surrounding it is an expensive driveway, offering secure off street parking for multiple vehicles. Step through to the rear and you’re greeted by a sun soaked garden that’s thoughtfully split into three distinct zones, perfect for al fresco dining, sipping morning coffee, or evening entertaining. Bordered with a bounty of mature shrubs and planting. This year-round oasis transitions beautifully with the seasons—the centrepiece being cascading purple wisteria that frames the lower garden in a breathtaking floral display when in bloom. At the very back, tucked away, sits an L shaped brick outbuilding, fully electrified and ideal as a home office, gym, garden room—or all three.
Within moments, you’re on the M27 motorway, making easy work of commutes to Southampton city centre, surrounding towns like Hedge End and West End, and beyond. Local conveniences—including independent shops and takeaways—are all within reach, while supermarkets such as Marks & Spencer Food Hall in Hedge End are just a short drive away.
Families will love the proximity to a range of schools, Hedge End, and West End, as well as outstanding recreational facilities. West End hosts the Utilita Bowl, home to top class cricket and David Lloyd, currently undergoing a £5 million transformation into a destination spa and leisure venue.
Useful Additional Information:
- Tenure: FREEHOLD
- Build Year: 1930's
- Council Tax Band: D
- EPC Rating: (2021) 46 (E) Potential 68 (D)
- Heating: Gas
- Boiler: Combi Boiler - Baxi
This is a home that offers space, character, and practicality, wrapped up in a setting that local families dream about. With its vast plot, versatile outbuilding, double garage, and sumptuous living spaces, it’s ideal for a growing family or anyone craving a unique and spacious lifestyle. To arrange your private viewing, contact us via phone, WhatsApp, or our social channels @MARCOHARRISUK. Thank you for taking the time to explore this exceptional property.
Disclaimer
Whilst believed to be accurate, all details are set out as a general outline only for guidance and do not constitute any part of an offer or contract. Intending purchasers should not rely on them as statements or representations of fact but must satisfy themselves by inspection or otherwise as to their accuracy. We have not carried out a detailed survey nor tested the services, appliances, and specific fittings. Room sizes are approximate and should not be relied upon for carpets or furnishings.
- COUNCIL TAXA payment made to your local authority in order to pay for local services like schools, libraries, and refuse collection. The amount you pay depends on the value of the property.Read more about council Tax in our glossary page.
- Band: D
- PARKINGDetails of how and where vehicles can be parked, and any associated costs.Read more about parking in our glossary page.
- Garage,Driveway
- GARDENA property has access to an outdoor space, which could be private or shared.
- Private garden
- ACCESSIBILITYHow a property has been adapted to meet the needs of vulnerable or disabled individuals.Read more about accessibility in our glossary page.
- Level access
Douglas Crescent, Southampton, Hampshire, SO19
Add an important place to see how long it'd take to get there from our property listings.
__mins driving to your place
Get an instant, personalised result:
- Show sellers you’re serious
- Secure viewings faster with agents
- No impact on your credit score
Your mortgage
Notes
Staying secure when looking for property
Ensure you're up to date with our latest advice on how to avoid fraud or scams when looking for property online.
Visit our security centre to find out moreDisclaimer - Property reference S1362149. The information displayed about this property comprises a property advertisement. Rightmove.co.uk makes no warranty as to the accuracy or completeness of the advertisement or any linked or associated information, and Rightmove has no control over the content. This property advertisement does not constitute property particulars. The information is provided and maintained by Marco Harris, Southampton. Please contact the selling agent or developer directly to obtain any information which may be available under the terms of The Energy Performance of Buildings (Certificates and Inspections) (England and Wales) Regulations 2007 or the Home Report if in relation to a residential property in Scotland.
*This is the average speed from the provider with the fastest broadband package available at this postcode. The average speed displayed is based on the download speeds of at least 50% of customers at peak time (8pm to 10pm). Fibre/cable services at the postcode are subject to availability and may differ between properties within a postcode. Speeds can be affected by a range of technical and environmental factors. The speed at the property may be lower than that listed above. You can check the estimated speed and confirm availability to a property prior to purchasing on the broadband provider's website. Providers may increase charges. The information is provided and maintained by Decision Technologies Limited. **This is indicative only and based on a 2-person household with multiple devices and simultaneous usage. Broadband performance is affected by multiple factors including number of occupants and devices, simultaneous usage, router range etc. For more information speak to your broadband provider.
Map data ©OpenStreetMap contributors.




