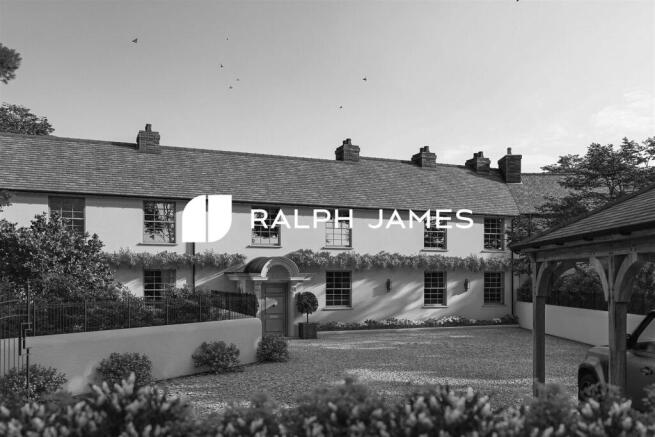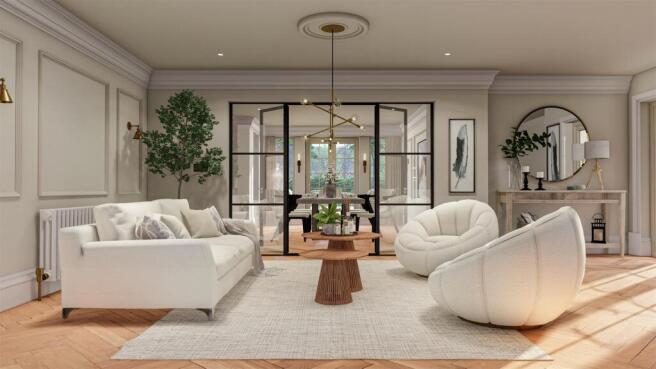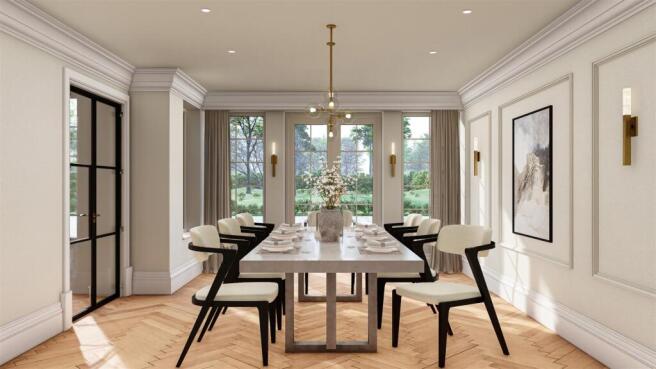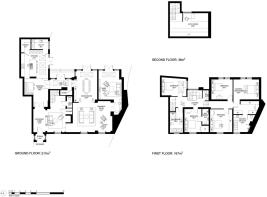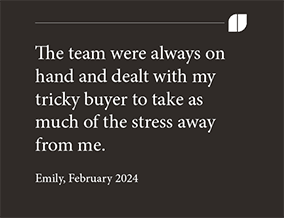
The Kilns, Ripley

- PROPERTY TYPE
House
- BEDROOMS
5
- BATHROOMS
3
- SIZE
4,520 sq ft
420 sq m
- TENUREDescribes how you own a property. There are different types of tenure - freehold, leasehold, and commonhold.Read more about tenure in our glossary page.
Freehold
Key features
- The Kilns is a character period property on the edge of Ripley village.
- Extended in 2024 to create an executive family home, the rooms boast huge spaces and benefit from interior design throughout.
- Each room boasts opulence and splendour, with mixed textures, rich tones and considered lighting.
- Brand new lighting throughout the property, with stylish designs from Corston and Pooky.
- Luxury flooring includes Country Life & Style Carpets in Rye and a mixture of Ted Todd plank and herringbone.
- The property is a couple of miles away from St Peter's Catholic School (in the top 3% of secondary schools nationwide).
- 1.6 miles to Clandon train station and a 15 minute walk from Ripley's Village shops.
- A gated entrance and long shared driveway leads to private parking for at least 3 cars.
- Under a 15 minute drive to the A3, which provides access to London, Guildford and the coast.
Description
At the heart of the home lies a showstopping bespoke kitchen by Ashley Jay Kitchens. A substantial stone island with breakfast bar anchors the space, surrounded by classic shaker cabinetry in Portland Stone Deep 157, accented with antique brass hardware. Underfoot, luxurious Dijon Tumbled Limestone tiles by Mandarin Stone add texture and charm, while full-height cabinetry cleverly conceals access to a spacious walk-in pantry and separate utility room. A pitched ceiling and double doors create a sense of openness and bathe the room in natural light, seamlessly connecting the indoors to the landscaped outdoor space.
The generous entrance lobby sets the tone, with a welcoming seating area and access to a stylish W/C, the elegant morning room, and the spectacular drawing room – a grand, light-filled space of over 400 sq ft. Bi-fold doors extend the living space into a beautifully proportioned dining room with views across the garden, perfect for entertaining. For quieter moments, the snug/media room offers a cosy retreat with integrated storage and ambient charm.
Upstairs, the principal suite is a sanctuary of sophistication, featuring a spacious walk-in wardrobe and dressing area leading to a sumptuous en-suite bathroom. Here, luxurious Onyx tiling pairs with exquisite Lusso and Porter sanitary ware to create a spa-like escape, blending style and serenity.
The Kilns is more than a house - it’s a lifestyle.
Welcome to The Kilns – A Remarkable Revival of Edwardian Grandeur.
Positioned in a peaceful area of Surrey, Ripley itself dates as far as back as Norman times, and still houses characterful period properties and Village amenities. The area has a number of short and long country walks within small woods, surrounded by farmland, as well as a popular monthly farmer's market with over 45 stalls.
Brochures
The Kilns, Ripley- COUNCIL TAXA payment made to your local authority in order to pay for local services like schools, libraries, and refuse collection. The amount you pay depends on the value of the property.Read more about council Tax in our glossary page.
- Band: TBC
- PARKINGDetails of how and where vehicles can be parked, and any associated costs.Read more about parking in our glossary page.
- Yes
- GARDENA property has access to an outdoor space, which could be private or shared.
- Yes
- ACCESSIBILITYHow a property has been adapted to meet the needs of vulnerable or disabled individuals.Read more about accessibility in our glossary page.
- Ask agent
Energy performance certificate - ask agent
The Kilns, Ripley
Add an important place to see how long it'd take to get there from our property listings.
__mins driving to your place
Get an instant, personalised result:
- Show sellers you’re serious
- Secure viewings faster with agents
- No impact on your credit score
Your mortgage
Notes
Staying secure when looking for property
Ensure you're up to date with our latest advice on how to avoid fraud or scams when looking for property online.
Visit our security centre to find out moreDisclaimer - Property reference 33996470. The information displayed about this property comprises a property advertisement. Rightmove.co.uk makes no warranty as to the accuracy or completeness of the advertisement or any linked or associated information, and Rightmove has no control over the content. This property advertisement does not constitute property particulars. The information is provided and maintained by Ralph James Estate Agents, Dorking. Please contact the selling agent or developer directly to obtain any information which may be available under the terms of The Energy Performance of Buildings (Certificates and Inspections) (England and Wales) Regulations 2007 or the Home Report if in relation to a residential property in Scotland.
*This is the average speed from the provider with the fastest broadband package available at this postcode. The average speed displayed is based on the download speeds of at least 50% of customers at peak time (8pm to 10pm). Fibre/cable services at the postcode are subject to availability and may differ between properties within a postcode. Speeds can be affected by a range of technical and environmental factors. The speed at the property may be lower than that listed above. You can check the estimated speed and confirm availability to a property prior to purchasing on the broadband provider's website. Providers may increase charges. The information is provided and maintained by Decision Technologies Limited. **This is indicative only and based on a 2-person household with multiple devices and simultaneous usage. Broadband performance is affected by multiple factors including number of occupants and devices, simultaneous usage, router range etc. For more information speak to your broadband provider.
Map data ©OpenStreetMap contributors.
