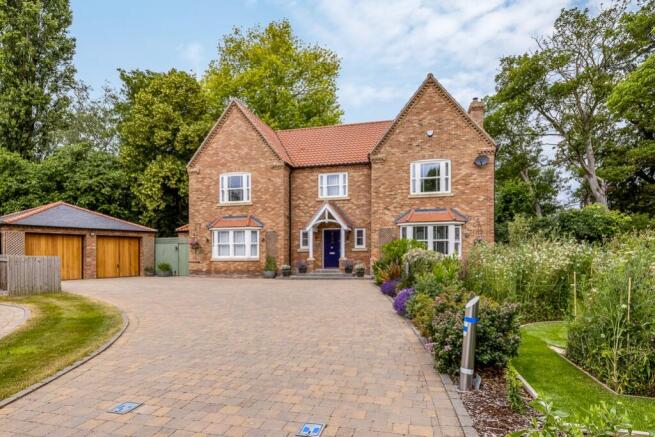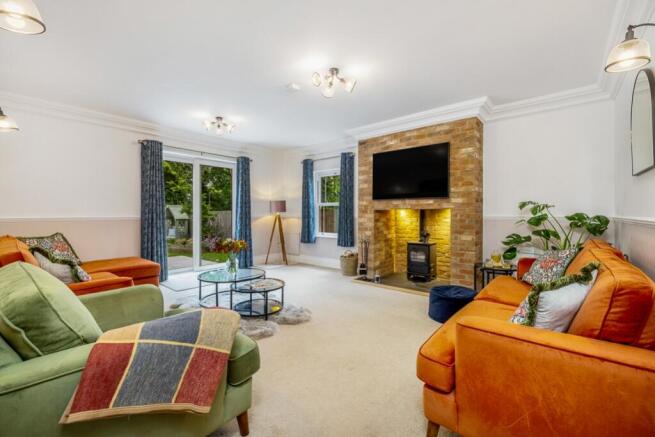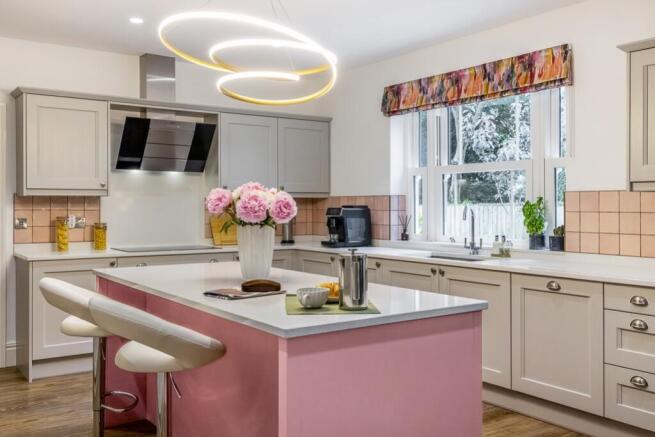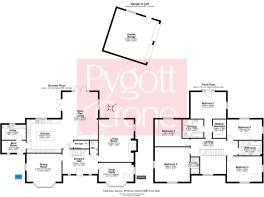Thorney Lane, Frampton, Boston, Lincolnshire, PE20

- PROPERTY TYPE
Detached
- BEDROOMS
5
- BATHROOMS
3
- SIZE
Ask agent
- TENUREDescribes how you own a property. There are different types of tenure - freehold, leasehold, and commonhold.Read more about tenure in our glossary page.
Freehold
Key features
- Executive five-bedroom detached house
- Built in 2019 and beautifully presented throughout
- Exclusive sought after location – one of only three properties on a private road
- Beautiful open plan kitchen/dining/living space
- Separate lounge, study and dining room
- Dressing area and four piece en-suite to main bedroom
- Ample driveway parking and detached double garage
- Wonderful, landscaped gardens
- Underfloor heating, oak internal doors, Karndean flooring and flexible living capability
- CCTV, house and fire alarms with remote access
Description
With views of neighbouring fields, this exceptional five-bedroomed detached home occupies a secluded plot on a private road of only three properties. Built in 2019 by locally renowned builders, SPC Developments (Clarke Group Construction), this fantastic property was built to a high standard and has still been thoughtfully upgraded to offer stunning, stylish and comfortable living. It comes complete with high ceilings, detailed coving, deep skirting boards, oak doors, Karndean flooring and two en-suites.
The welcoming entrance hall, with galleried landing, offers access to the main living areas. This includes an impressive lounge with a feature fireplace housing a wood-burning stove – perfect for cozying up on the cold winter nights, and supplementary to the underfloor heating found throughout the ground floor. The lounge offers wonderful views out onto the rear garden with direct access via a sliding patio door. Downstairs there is also a snug/study, complete with a lift to the first floor which is big enough to accommodate a wheelchair or three persons. This is a wonderful addition to future-proof a long and happy residence for the new owners, or to provide the opportunity for multi-generational living.
In addition there is a boot room, utility and adjacent, a “heart of the home” open plan kitchen/dining/living space. With two sets of patio doors, this is ideal for guests to naturally flow out into the garden when entertaining. The kitchen comes complete with central island and a set of Neff integrated appliances that include two eye level fan ovens, a microwave, plate warming drawer, 70cm induction hob, dishwasher and a full height separate fridge and freezer.
Completing the ground floor is a W/C and to the front of the property, there is a separate dining room. This is currently used as a hobby room and has been fitted with air conditioning, making it ideal as a multi-use room for things such as a gym, yoga space or home cinema.
As you step up the oak staircase to the first floor, you find five bedrooms and a family bathroom. Bedroom one boasts a dressing room with bespoke fitted wardrobes and shelving, along with a feature arched doorway and a Juliet balcony. It is served by a four-piece en-suite bathroom with Velux window, allowing for natural light. Bedroom two also benefits from having an en-suite shower room. Bedroom three is currently used as a home office and accommodates the lift on the first floor. Bedroom four is used as a dressing room with a wall of stylish fitted wardrobes. Bedroom five is adjacent to the four-piece family bathroom.
The property also benefits from a wealth of modern features. These include: CCTV, intruder alarm and fire detection systems all with remote access; zoned underfloor heating to the ground floor - with digital, programable thermostats; a water softener and CAT5 cabling in all rooms.
Externally the property has a block paved driveway which provides ample off-road parking and leads to the detached double garage with power, lighting and electric up and over doors. Security lighting is located around the property and dusk-till-dawn bollard lights illuminate the driveway to guide you home at night. There is access round both sides of the property via secure personal gates which lead to the landscaped rear garden.
To the front, a large, zoned garden can be found with lawns, wildflower beds, fruit trees and evergreen hedging providing privacy. To the rear is a beautifully landscaped garden which has been incredibly well thought out, offering large lawns, a patio area, raised beds, a range of plants, shrubs and trees, a herb garden, log store and much more. It is evident that the owners have designed the planting of the gardens to provide food for wildlife, pollinators and insects, which complements their rural surroundings.
At over 3000sq.ft and with a multitude of rooms, this home offers versatility to suit a range of needs. A viewing is highly recommended and via appointment only. For more information please contact the selling agent Pygott and Crone.
Entrance Hall
3.32m x 4.78m - 10'11" x 15'8"
WC
Snug/Study
3.05m x 4.71m - 10'0" x 15'5"
Living Room
5.72m x 4.71m - 18'9" x 15'5"
Dining Room
4.28m x 4.7m - 14'1" x 15'5"
Open Plan Living Kitchen
Kitchen
4.49m x 4.71m - 14'9" x 15'5"
Open Plan Living
6.43m x 4.84m - 21'1" x 15'11"
Boot Room
1.61m x 3.23m - 5'3" x 10'7"
Utility
2.03m x 3.23m - 6'8" x 10'7"
First Floor Galleried Landing
4.75m x 6.4m - 15'7" x 20'12"
Bedroom 1
3.56m x 4.84m - 11'8" x 15'11"
Walk-in Wardrobe
2.34m x 1.79m - 7'8" x 5'10"
En-Suite Shower Room
2.42m x 2.84m - 7'11" x 9'4"
Bedroom 2
4.66m x 4.73m - 15'3" x 15'6"
En-Suite
2.25m x 1.18m - 7'5" x 3'10"
Bedroom 3
3.48m x 4.7m - 11'5" x 15'5"
Bedroom 4
3.63m x 3.5m - 11'11" x 11'6"
Bedroom 5
2.74m x 4.71m - 8'12" x 15'5"
Bathroom
2m x 3.14m - 6'7" x 10'4"
Outside
Double Garage
5.93m x 5.97m - 19'5" x 19'7"
- COUNCIL TAXA payment made to your local authority in order to pay for local services like schools, libraries, and refuse collection. The amount you pay depends on the value of the property.Read more about council Tax in our glossary page.
- Band: F
- PARKINGDetails of how and where vehicles can be parked, and any associated costs.Read more about parking in our glossary page.
- Yes
- GARDENA property has access to an outdoor space, which could be private or shared.
- Yes
- ACCESSIBILITYHow a property has been adapted to meet the needs of vulnerable or disabled individuals.Read more about accessibility in our glossary page.
- Ask agent
Thorney Lane, Frampton, Boston, Lincolnshire, PE20
Add an important place to see how long it'd take to get there from our property listings.
__mins driving to your place
Get an instant, personalised result:
- Show sellers you’re serious
- Secure viewings faster with agents
- No impact on your credit score
Your mortgage
Notes
Staying secure when looking for property
Ensure you're up to date with our latest advice on how to avoid fraud or scams when looking for property online.
Visit our security centre to find out moreDisclaimer - Property reference 10678687. The information displayed about this property comprises a property advertisement. Rightmove.co.uk makes no warranty as to the accuracy or completeness of the advertisement or any linked or associated information, and Rightmove has no control over the content. This property advertisement does not constitute property particulars. The information is provided and maintained by Pygott & Crone, Boston. Please contact the selling agent or developer directly to obtain any information which may be available under the terms of The Energy Performance of Buildings (Certificates and Inspections) (England and Wales) Regulations 2007 or the Home Report if in relation to a residential property in Scotland.
*This is the average speed from the provider with the fastest broadband package available at this postcode. The average speed displayed is based on the download speeds of at least 50% of customers at peak time (8pm to 10pm). Fibre/cable services at the postcode are subject to availability and may differ between properties within a postcode. Speeds can be affected by a range of technical and environmental factors. The speed at the property may be lower than that listed above. You can check the estimated speed and confirm availability to a property prior to purchasing on the broadband provider's website. Providers may increase charges. The information is provided and maintained by Decision Technologies Limited. **This is indicative only and based on a 2-person household with multiple devices and simultaneous usage. Broadband performance is affected by multiple factors including number of occupants and devices, simultaneous usage, router range etc. For more information speak to your broadband provider.
Map data ©OpenStreetMap contributors.




