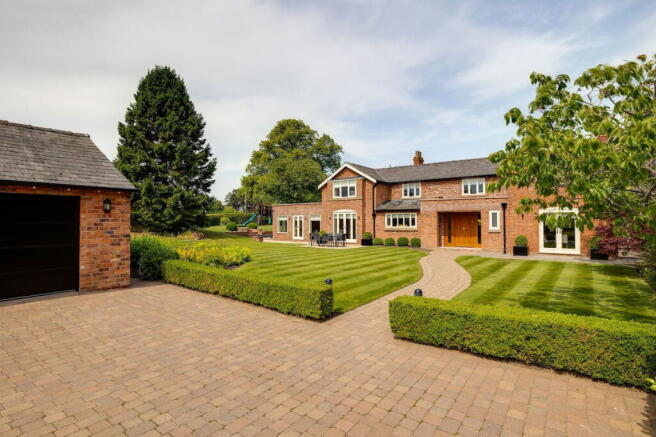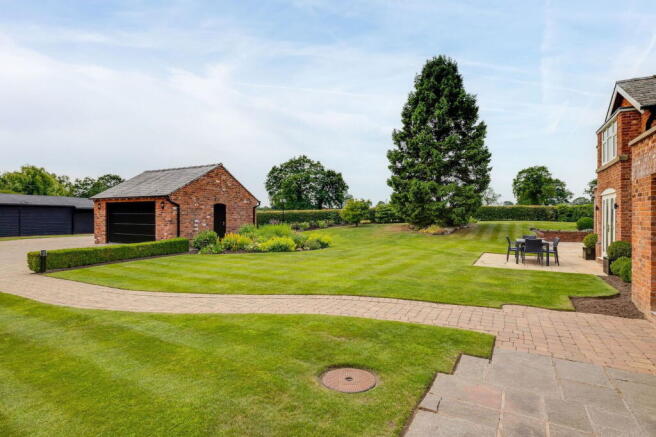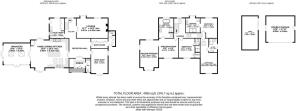Country House in Mobberley with 1.5 acres

- PROPERTY TYPE
Country House
- BEDROOMS
4
- BATHROOMS
4
- SIZE
4,050 sq ft
376 sq m
- TENUREDescribes how you own a property. There are different types of tenure - freehold, leasehold, and commonhold.Read more about tenure in our glossary page.
Freehold
Key features
- Comprehensive renovation: Completely refurbished in 2017 using quality traditional materials and high-spec fittings.
- Four spacious reception rooms: Including sitting room, formal dining room, and contemporary garden room.
- Spectacular dining kitchen featuring handmade, hand painted cabinetry and quality built in applicances.
- Four en-suite bedrooms including large master suite with triple aspect views, dressing room, and luxury marble tiled bathroom.
- Built for comfort with underfloor heating throughout, fitted boot room and large utility room.
- 1.5-acre grounds incorporating mature landscaped gardens, landscaped terraces and a small paddock.
- Double garage with EV charging, and separate outbuilding including a garden gym.
- Stunning rural location convenient for Wilmslow, Knutsford & Hale.
Description
Hargraves House is a truly exceptional country residence, occupying a prime rural position within the desirable village of Mobberley.
The property underwent a comprehensive scheme of re-development and a back to brick refurbishment in 2017, utilising quality traditional materials and high specification fittings to create a beautiful home perfect for a modern family lifestyle.
Concealed beyond secure electric gates is an impressive block-paved driveway with ample parking for several cars. A brick built double garage with electric doors and EV charging point, provides excellent secure storage, with the addition of a separate timber-framed gym with sliding glass doors and an adjacent garden store.
You enter the home through an impressive solid oak door into a welcoming entrance vestibule complete with built-in storage and a generous downstairs cloakroom. Glazed double doors open into the central hallway, providing access to the principal reception areas throughout the ground floor.
The natural heart of this beautiful home is the spectacular kitchen and reception room, which enjoys lovely views across the gardens from multiple elevations. The kitchen features exquisite handmade cream and pebble painted cabinetry with a large central island incorporating a built-in electric oven and hob. This is complimented by a substantial multi-oven Aga range cooker set within an attractive open chimney housing, creating a focal point that perfectly combines functionality with style.
French doors provide direct access to the gardens, whilst wide glazed internal doors lead to a stunning garden room offering dual aspect views across the landscaped grounds. Two skylights flood this magnificent space with natural light, creating an ideal setting for relaxation and entertaining throughout the year.
The ground floor accommodation is further enhanced by two additional reception rooms, including a well-proportioned sitting room featuring a contemporary flush-fitting fire set within an elegant tiled feature wall. The formal dining room also benefits from French doors leading to the garden, and both rooms showcase the stylish tiling that flows seamlessly throughout the ground floor, all complemented by luxurious underfloor heating that extends throughout both levels of the house.
Practical considerations have been expertly addressed with a large utility room featuring matching handmade cabinetry, plus an excellent boot room with beautifully painted panelled walls, bench seating and extensive storage solutions. A second cloakroom and additional garden entrance complete the ground floor accommodation.
The thoughtfully reconfigured first floor provides four substantial double bedrooms, each benefiting from en-suite facilities. The magnificent master bedroom suite occupies the corner position and is divided into three distinct areas. The vast bedroom features triple aspect windows offering charming views over the adjoining paddocks and neighbouring farmland, whilst the comprehensive dressing room provides extensive storage solutions including wardrobes, drawers and display areas.
The master en-suite bathroom is a particular highlight, finished throughout in beautiful white marble-effect tiling and fitted with a luxury four-piece suite. This includes a wet room shower enclosure, freestanding bathtub, concealed cistern WC and twin wash basins with contemporary floating storage drawers. All four bathrooms throughout the property are finished to the same exceptional standard with high-quality sanitary ware.
GARDENS AND GROUNDS
The mature landscaped gardens are undoubtedly one of the property's finest features, extending to approximately 1.5 acres including a small adjoining paddock. The grounds are laid predominantly to lawn and dissected by thoughtful pathways and patios, incorporating a wealth of established planting all enclosed by beautifully sculptured mature hedging.
Three distinct areas of terracing provide excellent entertaining spaces, accessed from both the kitchen and garden room. These include a separate patio enclosed by an ornamental brick wall complete with brick-built barbecue area, and a stunning oak-framed pergola that creates a perfect outdoor dining and relaxation space.
SUMMARY
This is a rare opportunity to acquire an outstanding country residence that has been renovated and refurbished to the highest standards whilst retaining its inherent character and charm. The combination of exceptional accommodation, beautiful mature gardens, and prestigious rural location makes this a truly special property.
- COUNCIL TAXA payment made to your local authority in order to pay for local services like schools, libraries, and refuse collection. The amount you pay depends on the value of the property.Read more about council Tax in our glossary page.
- Band: G
- PARKINGDetails of how and where vehicles can be parked, and any associated costs.Read more about parking in our glossary page.
- Garage,Gated
- GARDENA property has access to an outdoor space, which could be private or shared.
- Private garden
- ACCESSIBILITYHow a property has been adapted to meet the needs of vulnerable or disabled individuals.Read more about accessibility in our glossary page.
- Ask agent
Energy performance certificate - ask agent
Country House in Mobberley with 1.5 acres
Add an important place to see how long it'd take to get there from our property listings.
__mins driving to your place
Get an instant, personalised result:
- Show sellers you’re serious
- Secure viewings faster with agents
- No impact on your credit score
Your mortgage
Notes
Staying secure when looking for property
Ensure you're up to date with our latest advice on how to avoid fraud or scams when looking for property online.
Visit our security centre to find out moreDisclaimer - Property reference S1359955. The information displayed about this property comprises a property advertisement. Rightmove.co.uk makes no warranty as to the accuracy or completeness of the advertisement or any linked or associated information, and Rightmove has no control over the content. This property advertisement does not constitute property particulars. The information is provided and maintained by Lord & Porter Limited, Covering Chester. Please contact the selling agent or developer directly to obtain any information which may be available under the terms of The Energy Performance of Buildings (Certificates and Inspections) (England and Wales) Regulations 2007 or the Home Report if in relation to a residential property in Scotland.
*This is the average speed from the provider with the fastest broadband package available at this postcode. The average speed displayed is based on the download speeds of at least 50% of customers at peak time (8pm to 10pm). Fibre/cable services at the postcode are subject to availability and may differ between properties within a postcode. Speeds can be affected by a range of technical and environmental factors. The speed at the property may be lower than that listed above. You can check the estimated speed and confirm availability to a property prior to purchasing on the broadband provider's website. Providers may increase charges. The information is provided and maintained by Decision Technologies Limited. **This is indicative only and based on a 2-person household with multiple devices and simultaneous usage. Broadband performance is affected by multiple factors including number of occupants and devices, simultaneous usage, router range etc. For more information speak to your broadband provider.
Map data ©OpenStreetMap contributors.




